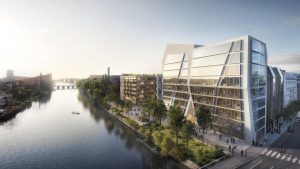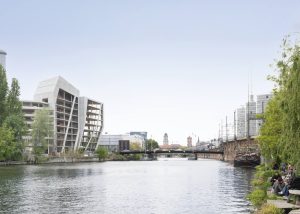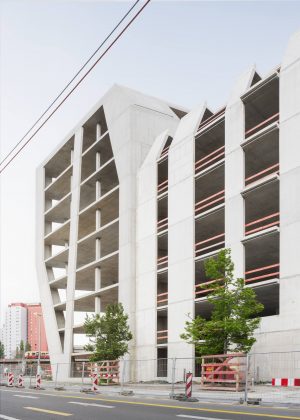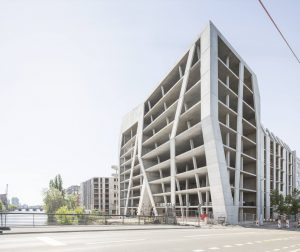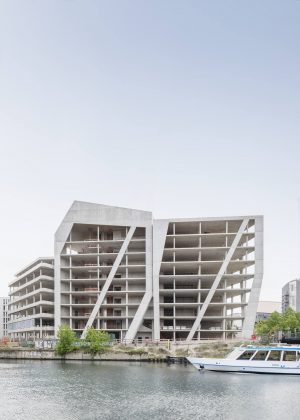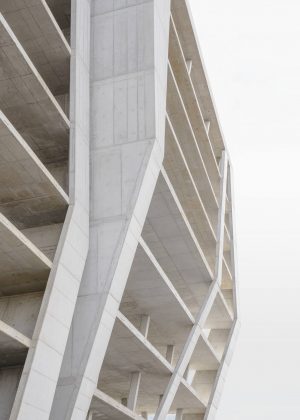On the former campus of Dominikus Krankenhaus, a new estate was developed featuring residences and a large range of health care facilities. The high rise marks the start of the city center.
Project:
Zipper – RKM 740
Year:
2013 – 2022
Location:
Dusseldorf, Germany
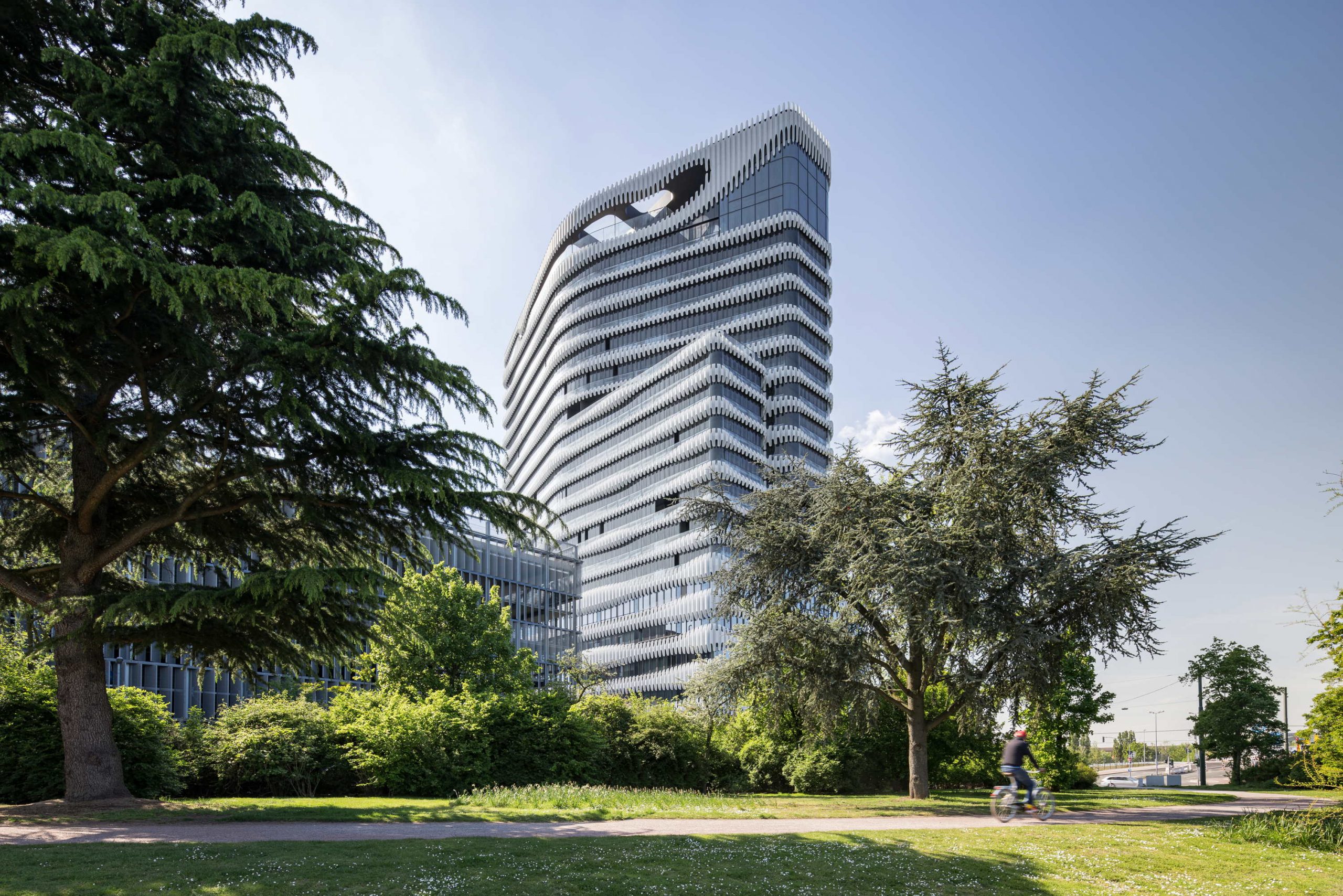
At kilometer 740 of the Rhine, at a tight curve in the course of the river, a silhouette towers high on the left bank, visible from far away. The dynamic, organic shape of the building rise like clouds of mist towards a thin volume at the top. It seems to grow in horizontal folds that move in the wind, condense, narrow and oscillate before our eyes, becoming unfocused. They shroud the cubature of the new high-rise like a dress where a round-about zipper opens narrow, and then broader openings, revealing a glimpse of the skin beneath. At the same time, the texture of the perforated façade protects from unwanted gazes and from the sun and wind. The gaze in the reverse direction allows for a breathtaking views of the banks of the Rhine and the city of Dusseldorf.
This residential building and medical center is part of a concept that aims at maintaining and modernizing the hospital on the historic grounds of the former Dominikus Krankenhaus in Dusseldorf-Heerdt, a former hospital located directly on the Rhine. The successor to a Dominican hospital, the institution was founded in 1892 and fundamentally changed in 1972/73 with the erection of a new building and demolition of the old hospital. For ten years now, it has been in the process of stepwise transformation under new ownership. In 2021, J.MAYER H. won the commission in the international competition for the fifth of six phases of construction, proposing a signet that shapes the skyline of Dusseldorf east of the Rhine. The building, together with the nearby Vodaphone Tower, takes up the traffic from the West like a city gate and serves as a counterweight to the striking existing buildings of the hospital.
While the complex until now has featured solely residential buildings, the six-story based of the RKM 740 Tower features a clinic of physicians in several fields, in which the most various areas of medicine and treatment methods are practiced. The presence of joint practices, specialists, and therapists in one place allows synergy effects to develop with the nearby hospital and helps to provide comprehensive care, making it a prototype of a future clinic
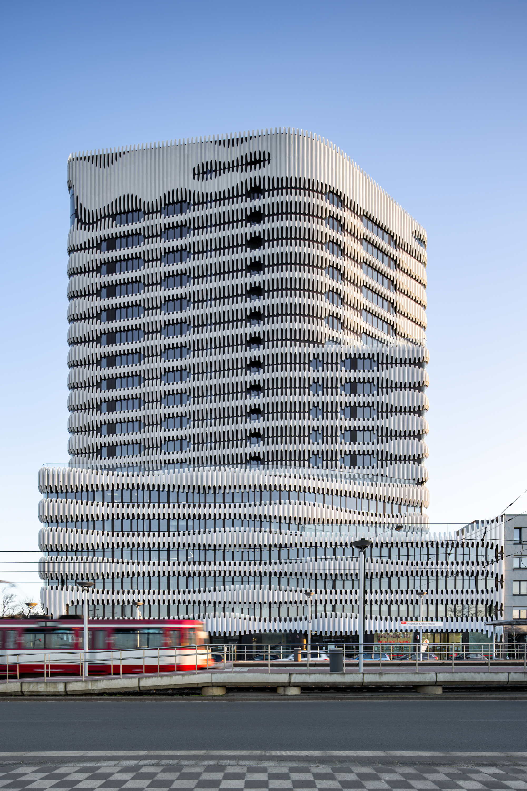
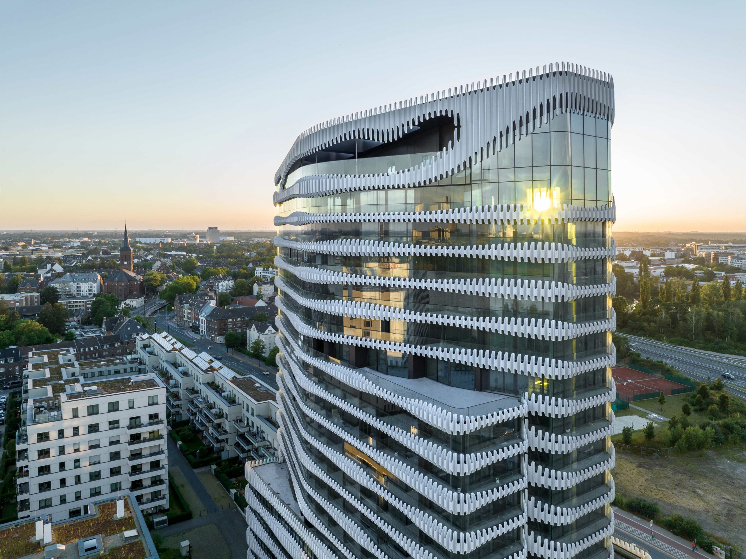
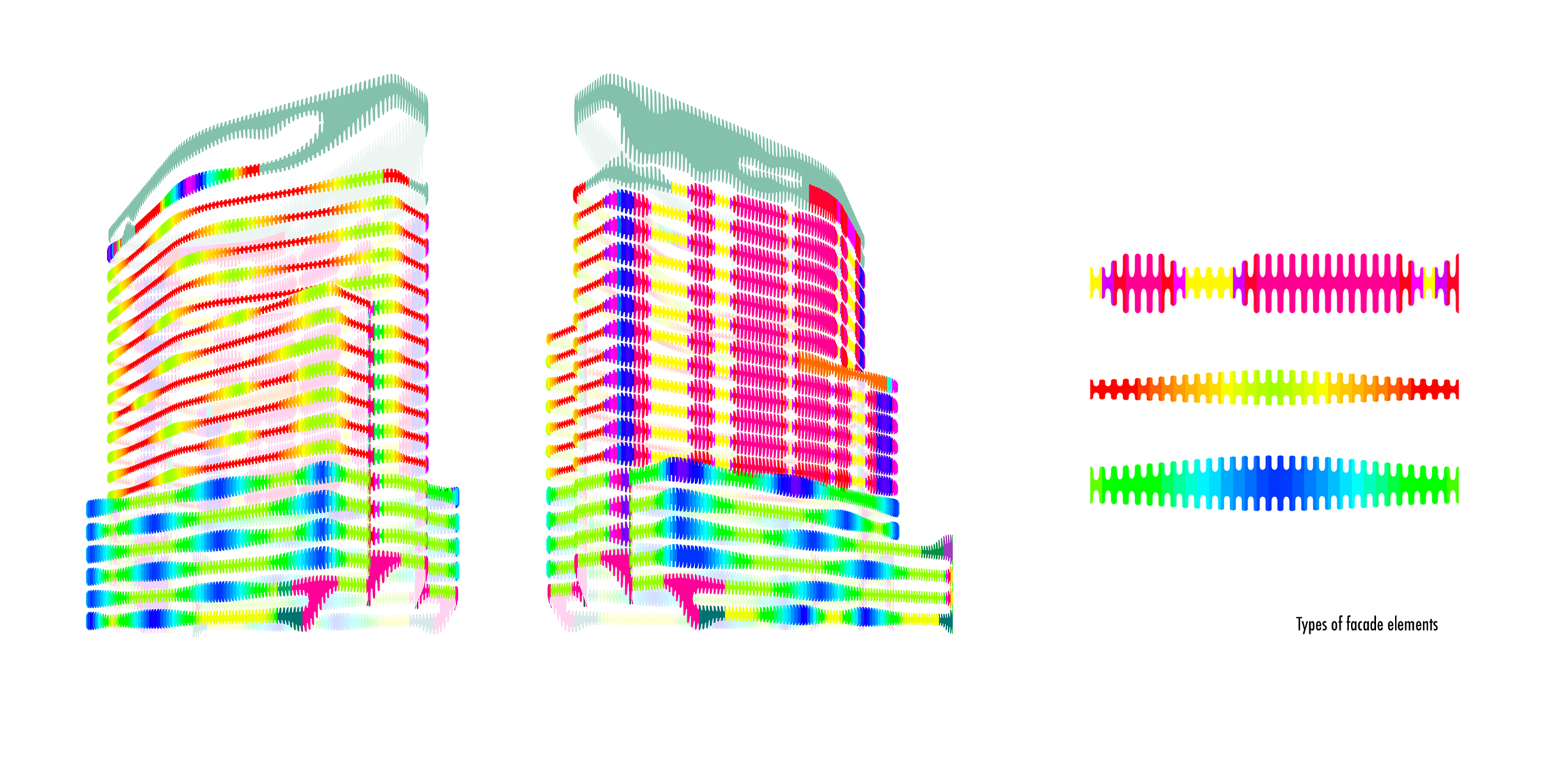
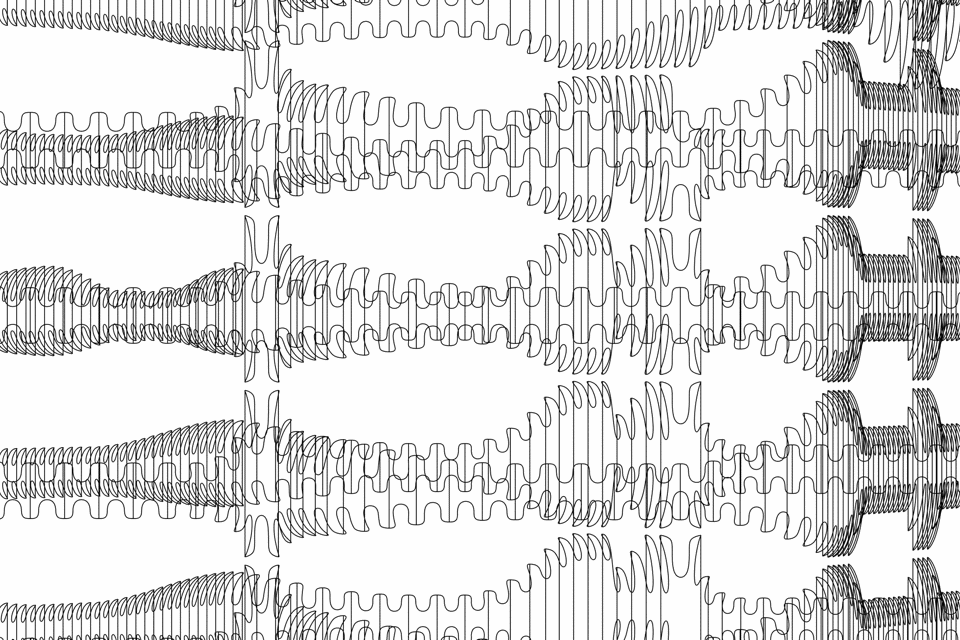
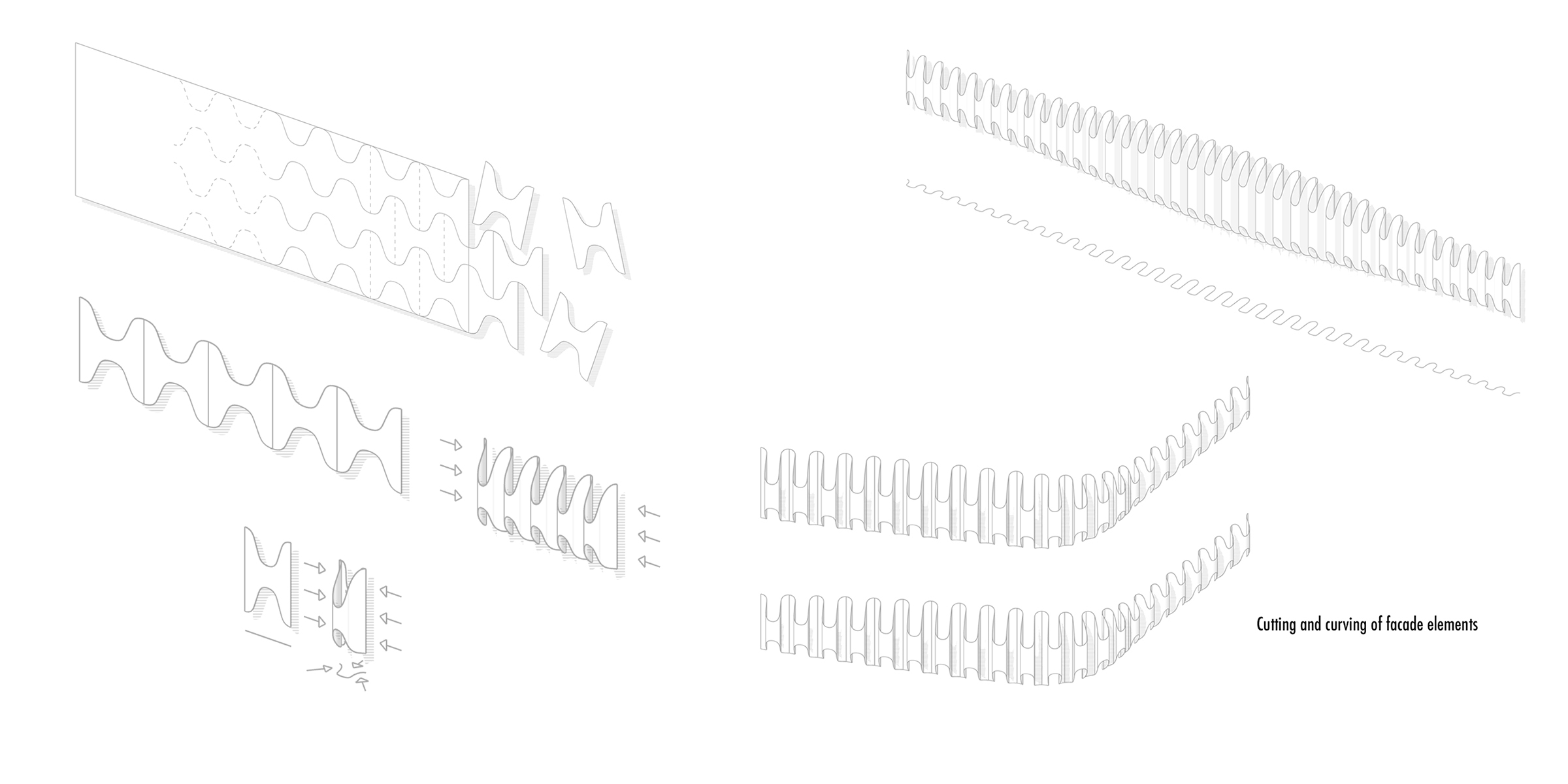
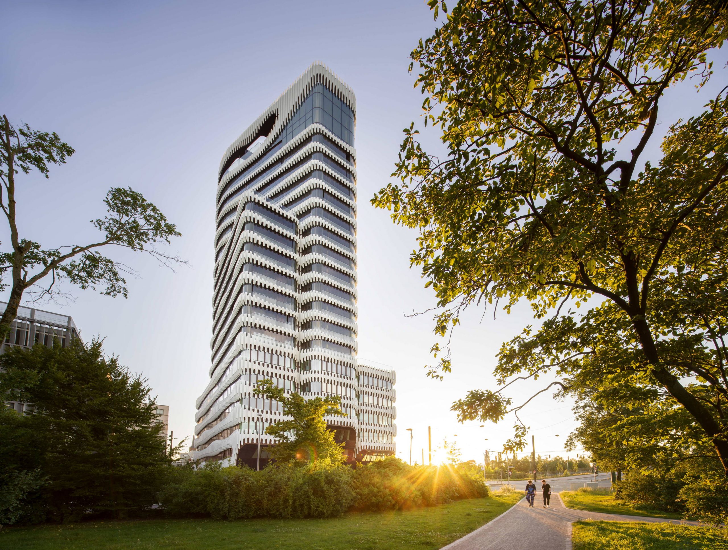
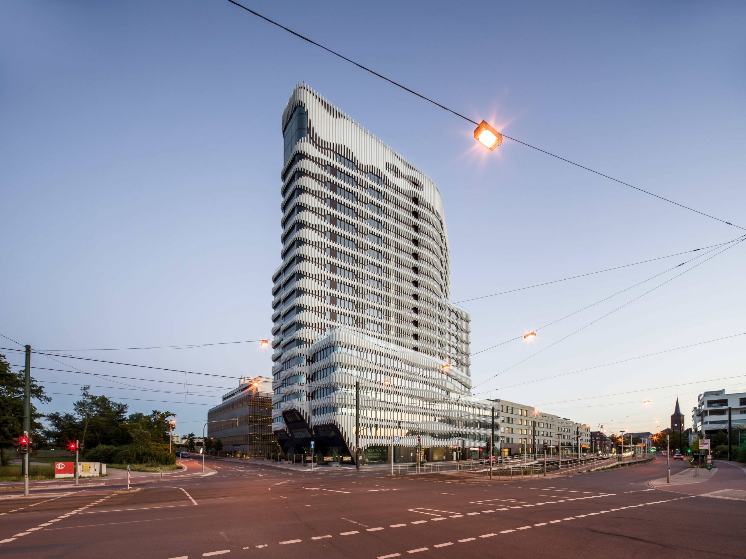
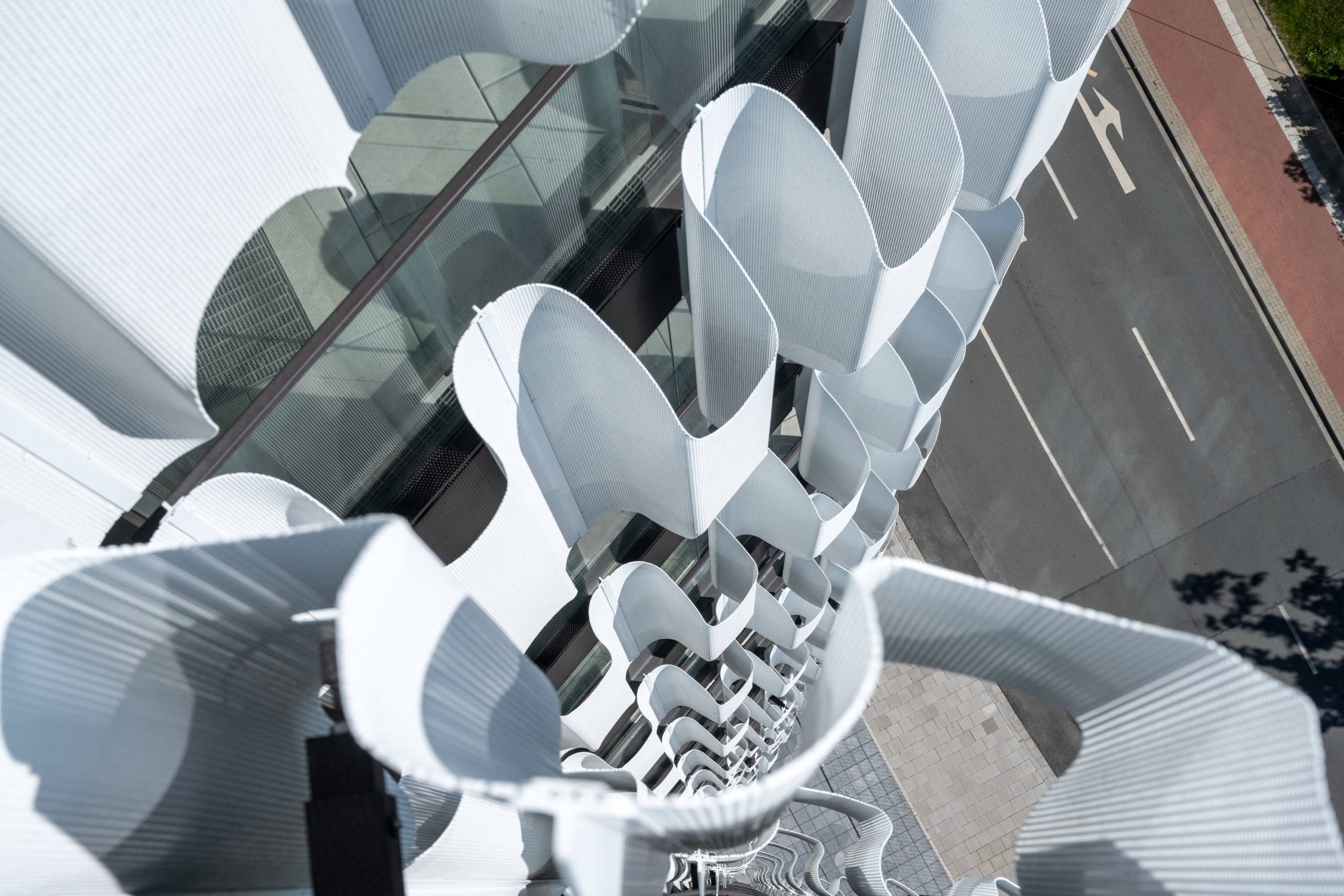
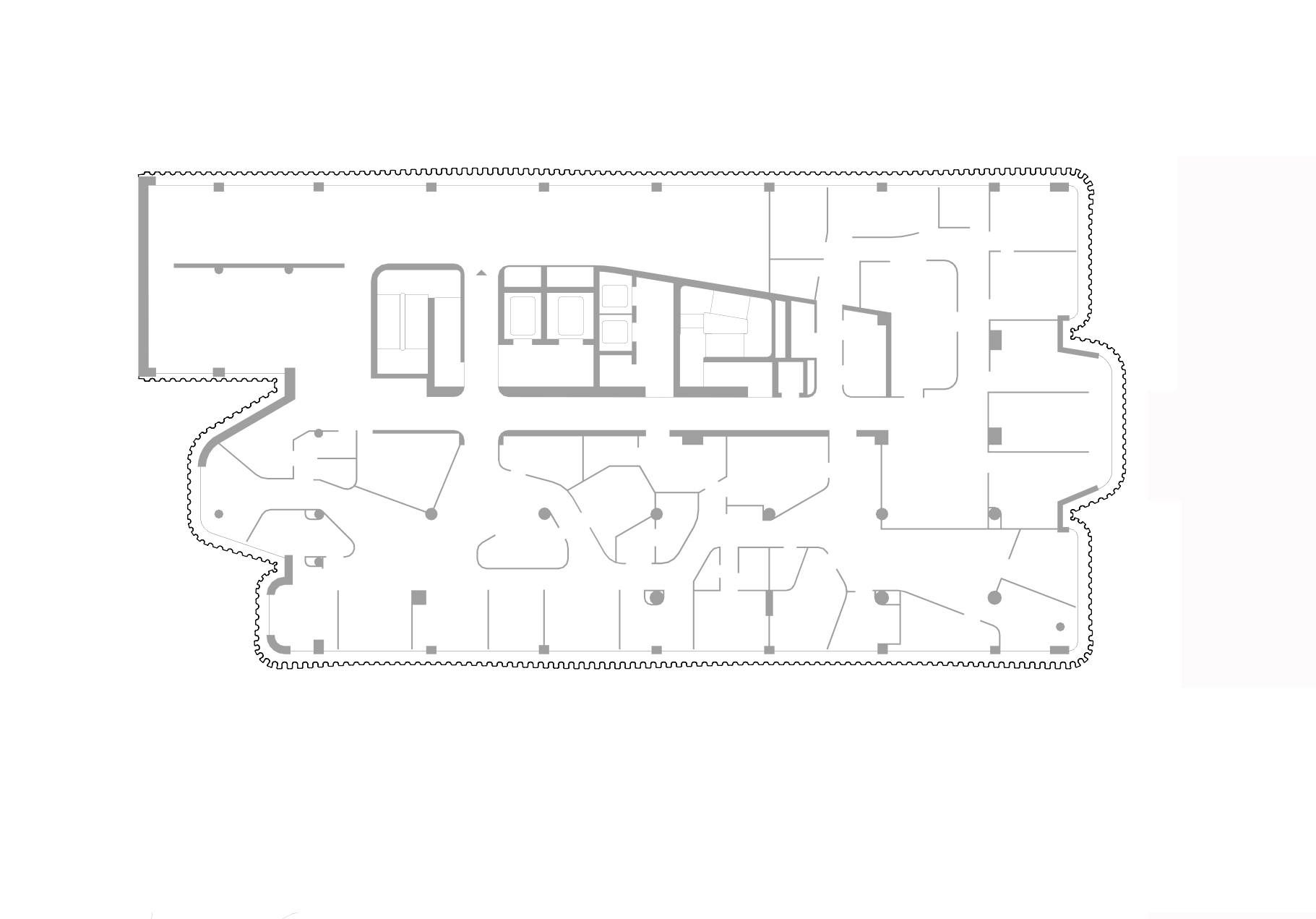
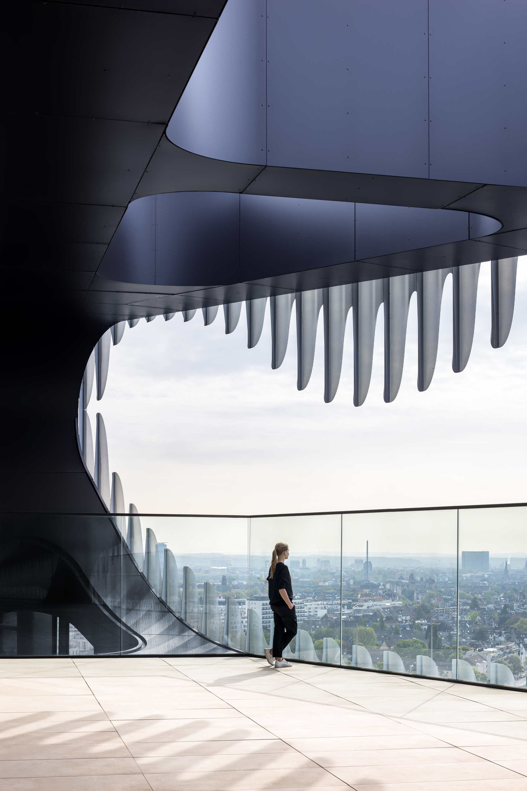
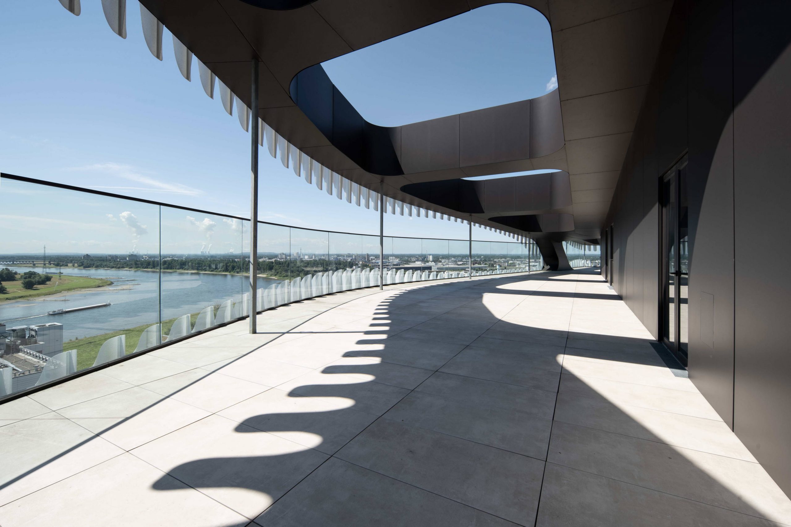
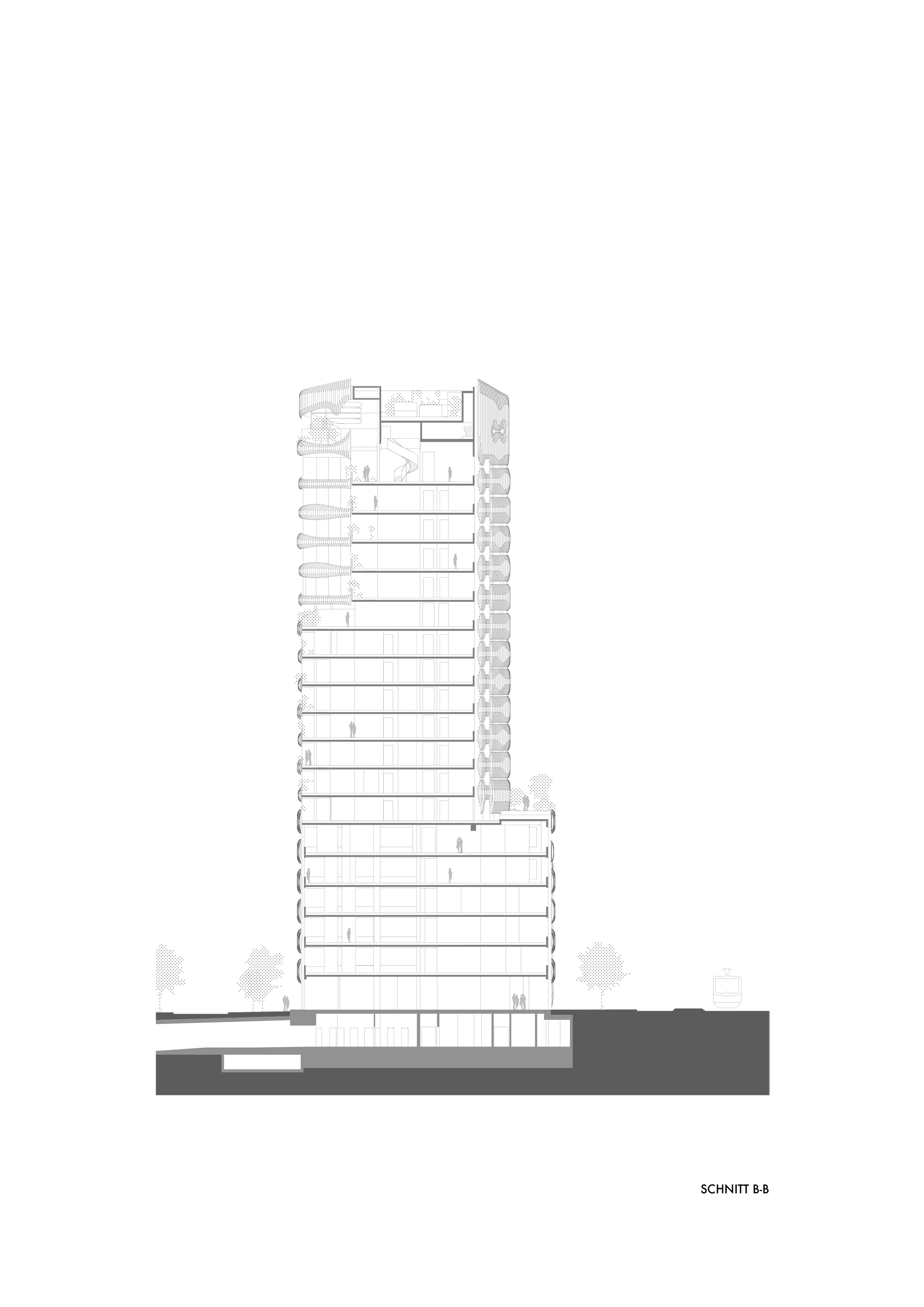
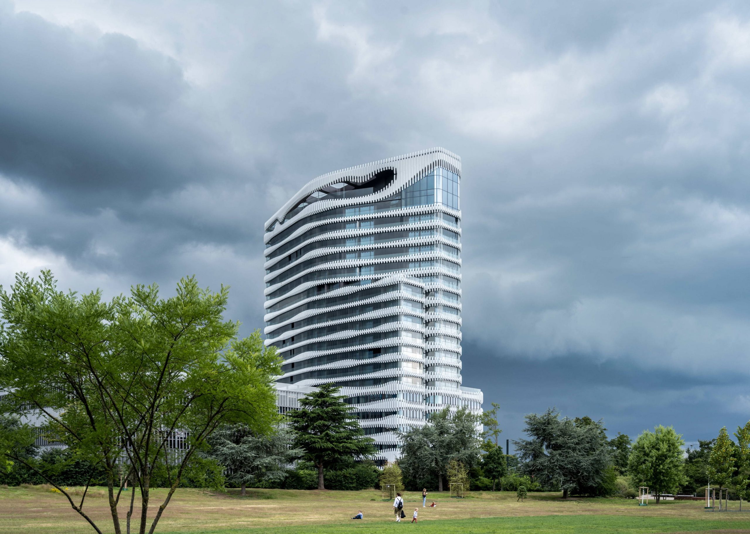
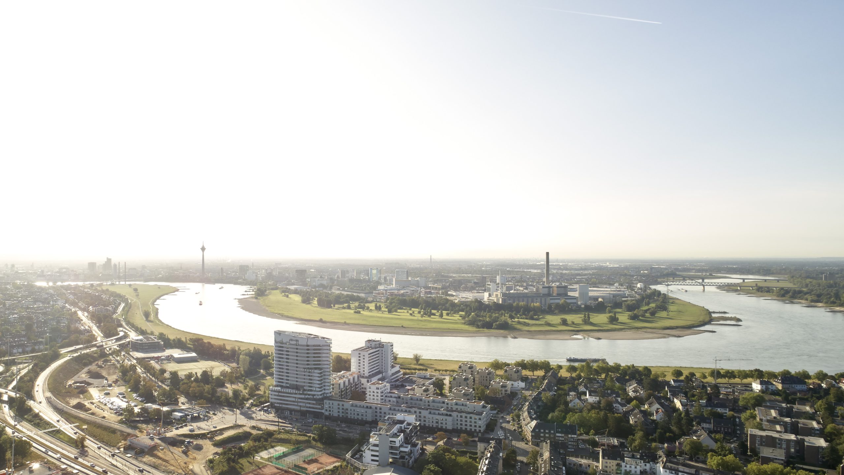
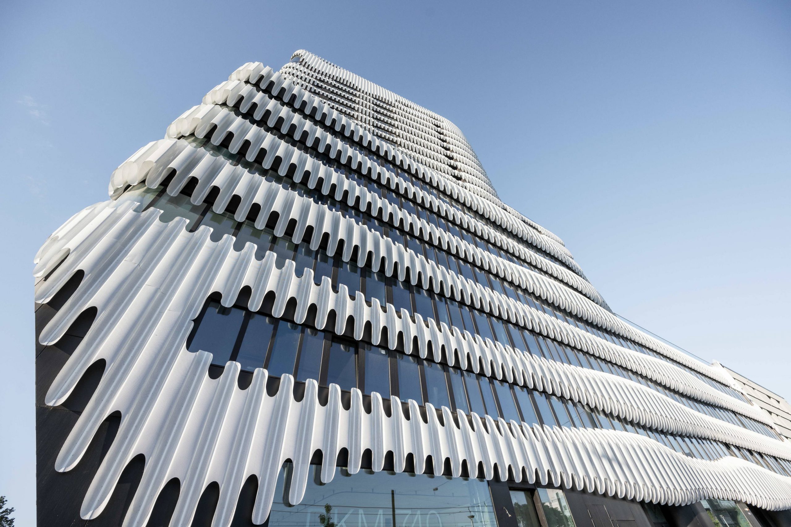
Client:
RKM Tower GmbH & Co. KG
Partner in charge:
Jürgen Mayer H.
Andre Santer
Project leader:
Dr. Paul Angelier
Team:
Ana I. Alonso
Lilly Czok
Isabell Fogden
Matthias Gotter
Max Margorskyi
Anna Pidhorna
Marta Ramirez Iglesias
Paul Rindt
Christine Rosemann
Jens Seiffert
Collaborations:
Architect on site: Höhler + Partner Architekten und Beratende Ingenieure PartGmbB
Structural Engineers: AWD Ingenieurgesellschaft mbH
Building Services: Ingenieurbüro Liebert, LP 2-3, Winter Ingenieure mit ibb-Burrer&Deuring Electrical Engineers, LP 3-8, Ingenieurbüro Buss, LP 5-8 (Penthouse, Community Center)
Building Physics and Acoustics: Santer Bauphysik
Facade Planning: a..t..f Fassadentechnik
Fire Prevention Engineers: Corall Ingenieure GmbH
Electrical Engineers: ibb-Burren&Deuring Ingenieurbüro GmbH
Lighting Planners: Lichttransfer, Büro für Lichtplanung
Environmental Noise Study: Peutz Consult GmbH
Landscape Architects: RMP Stephan Lenzen Landschaftsarchitekten GmbH
Photographers:
David Franck
Lars Gruber
Nils Koenning
Stefan Streit Fotografie
