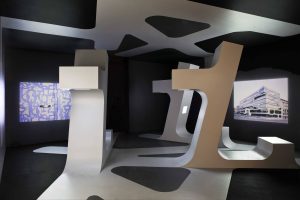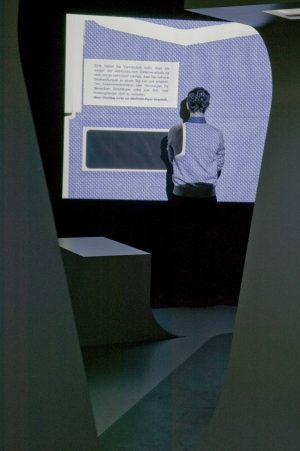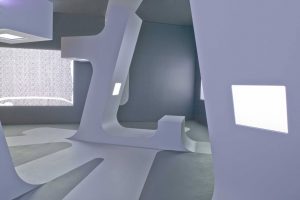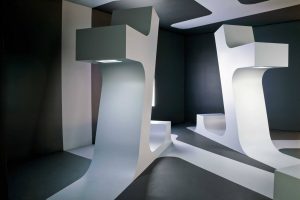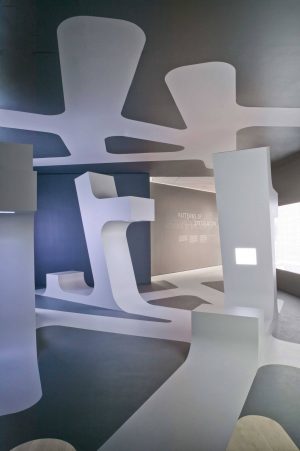As a structure placed in a river, this accessible sculpture offers a place where architecture and nature can fuse together.
Project:
White House
Year:
2019
Location:
Waiblingen, Germany
Curated by Jórunn Ragnarsdóttir
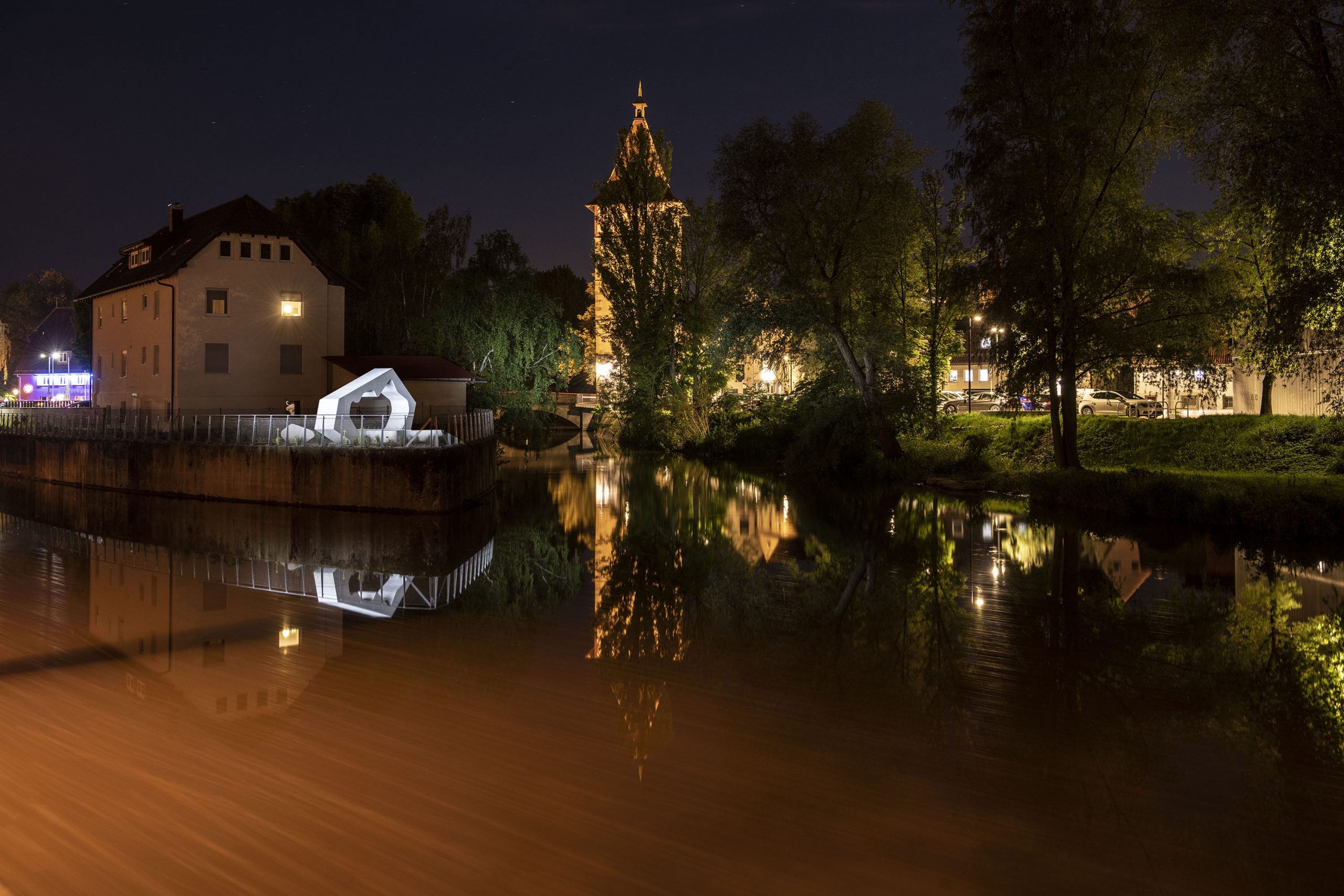
White Houses” are 16 stations by 16 architects along the river Rems, curated by Jórunn Ragnarsdóttir. As part of Remstal Gartenschau 2019 and inaugurated in early May, J.MAYER.H designed a walk-through building sculpture for the city of Waiblingen. The diagrammatic concept of the sculpture explores a contemporary interpretation of a classic house form with a saddle roof that dissolves. Placed on the northern tip of the Schwaneninsel and in dialogue with the surrounding historic buildings and the lush greenery along the river, the house transforms from a solid wall into a fluid space. At the beginning of the transformation, the building is reduced to a single section. Then the “wall” disintegrates from inside out to form individual puzzle pieces that assemble to form larger seating elements. These seating elements transform the wall into a space and, by expanding into the surrounding landscape, create a location where architecture and nature fuse together.
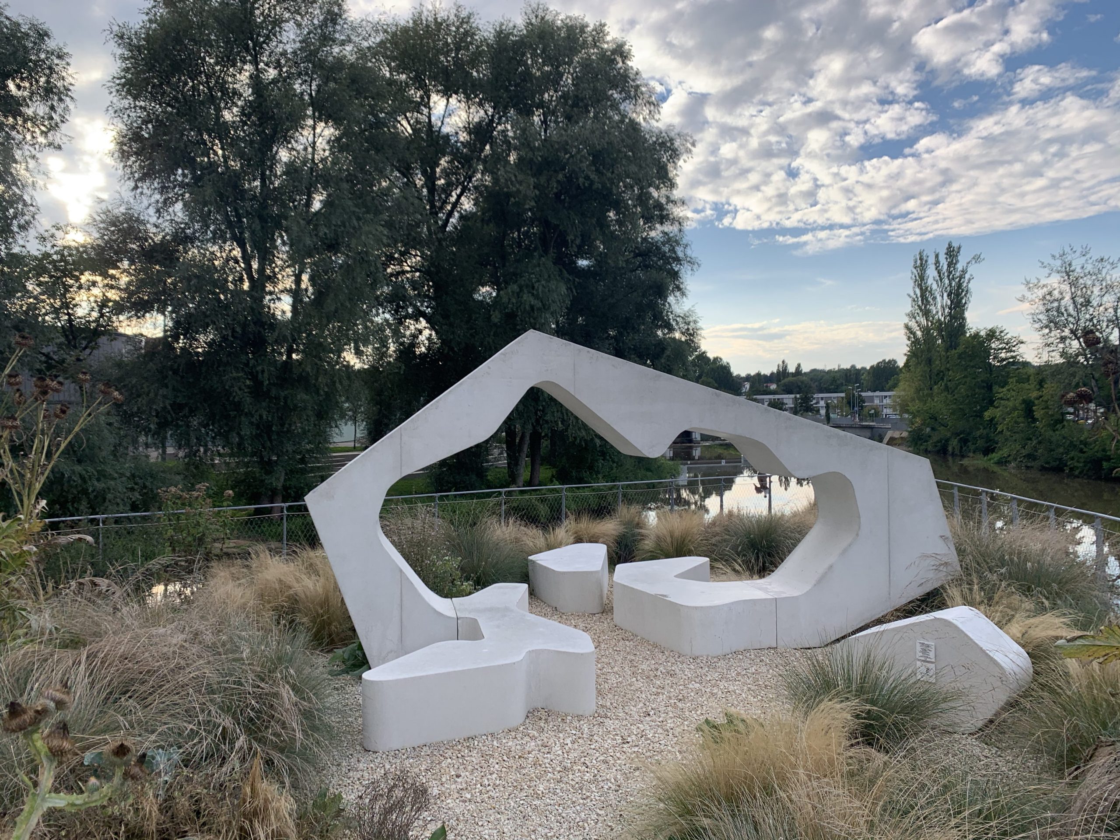
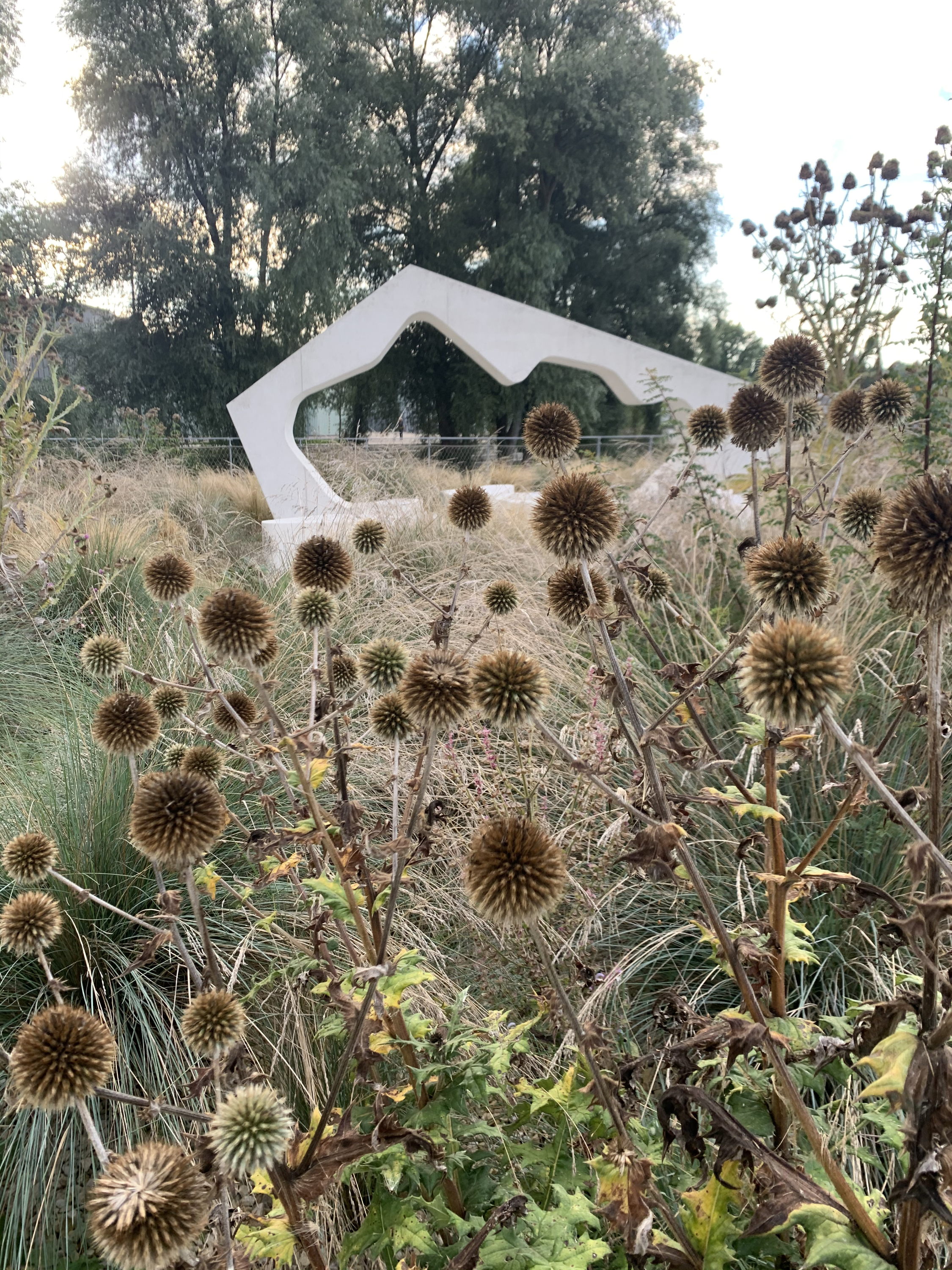
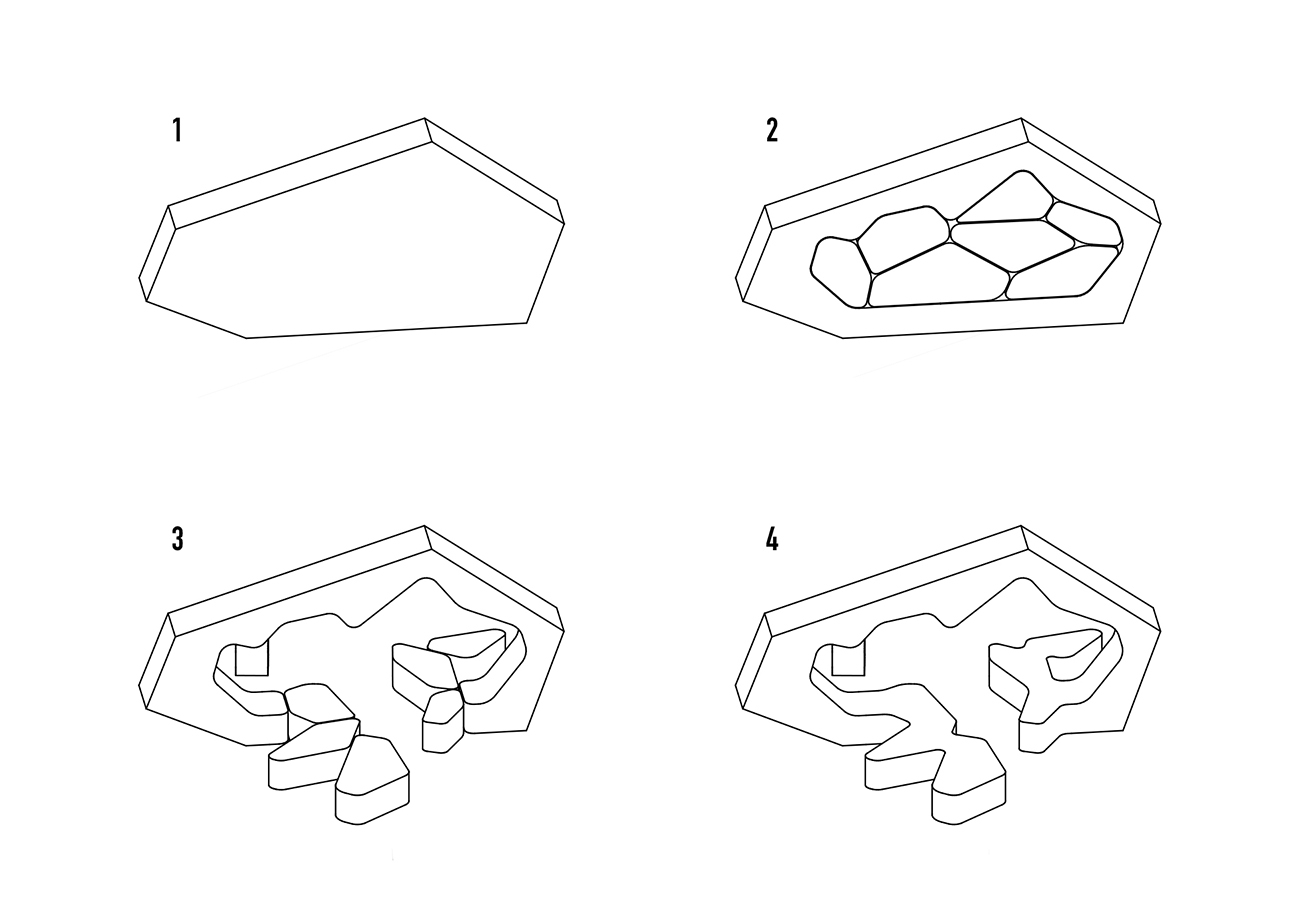
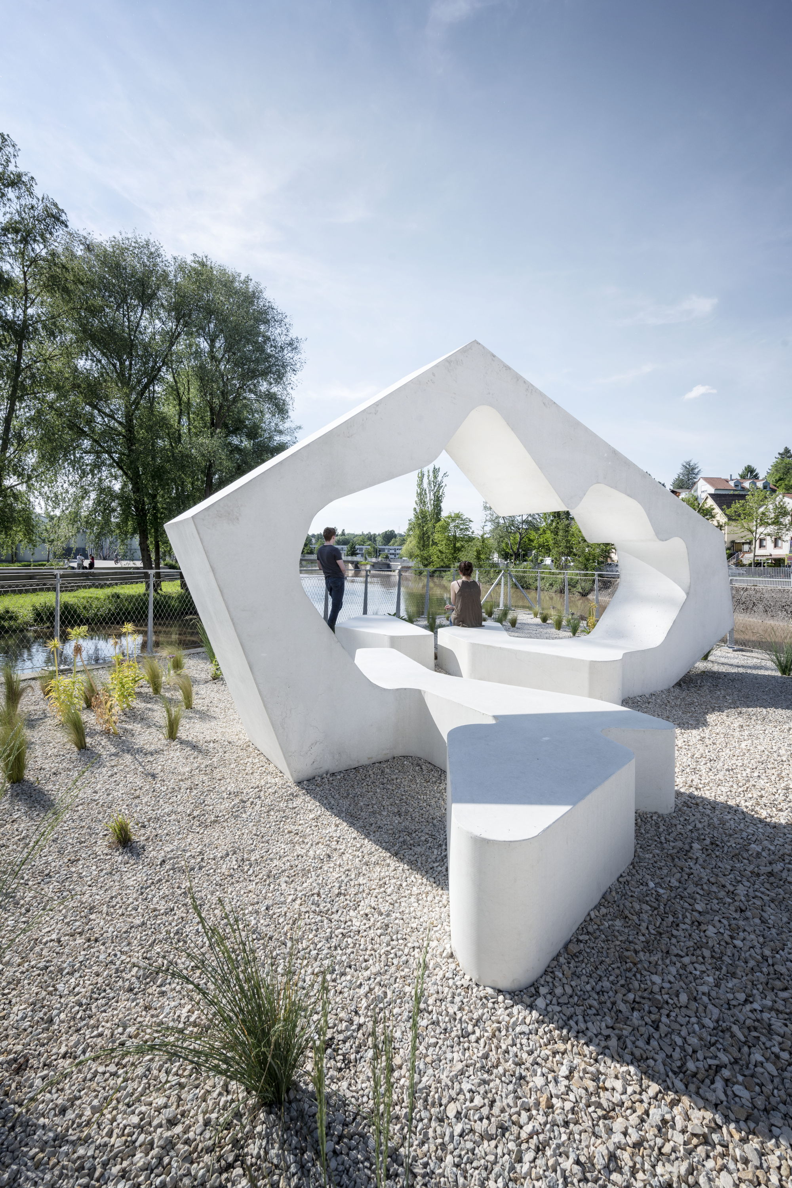
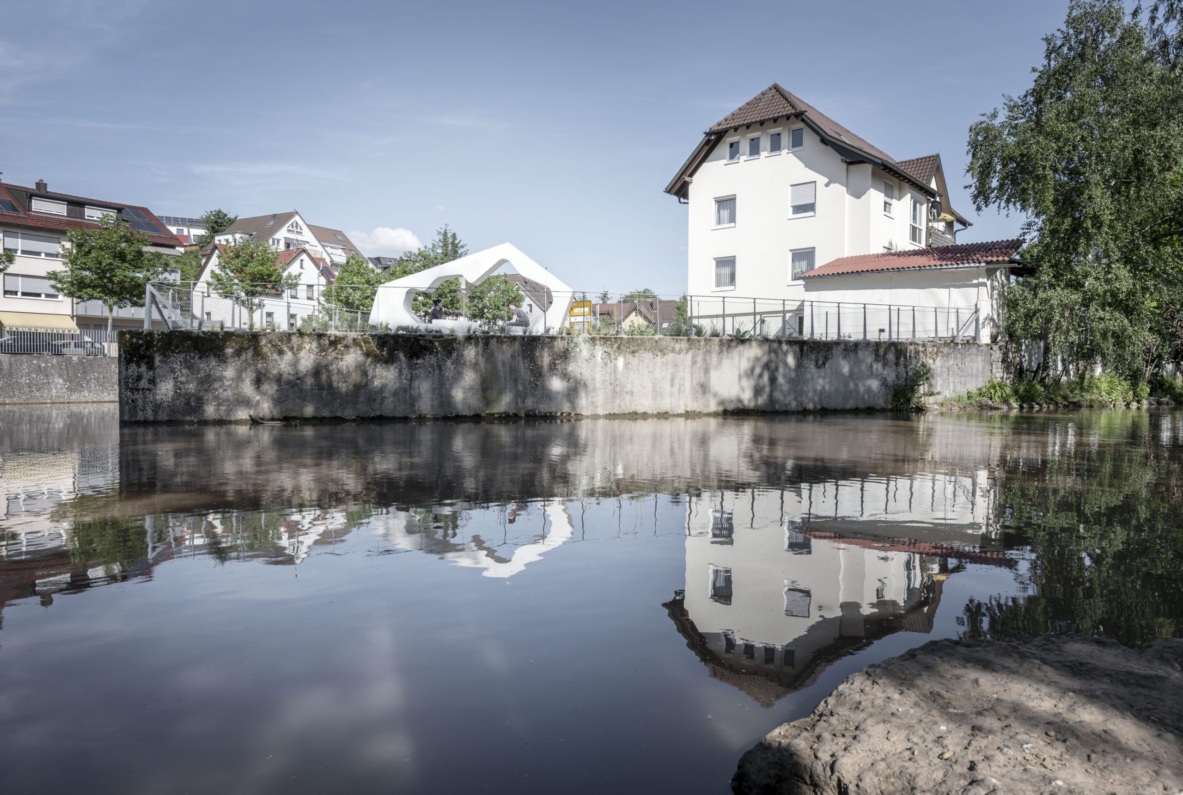
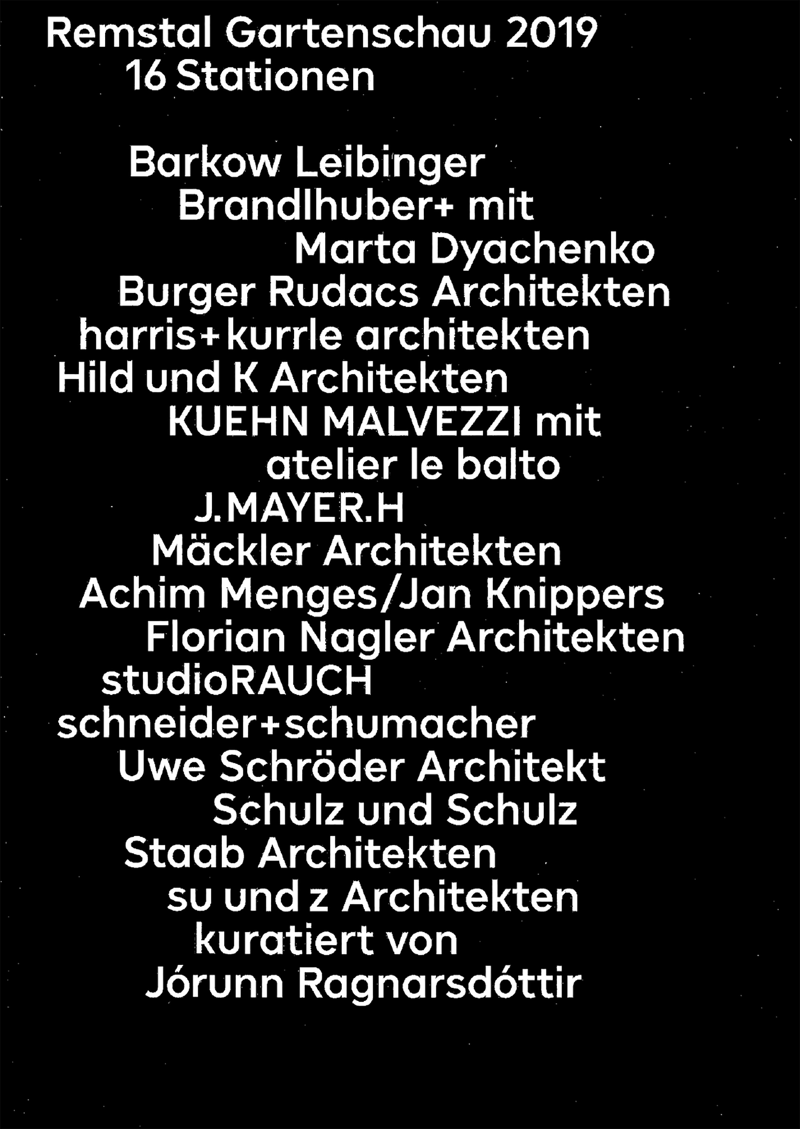
Partner in charge:
Jürgen Mayer H.
Team:
Mael Kang
Photographer:
David Franck
