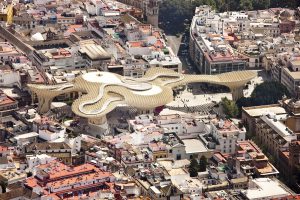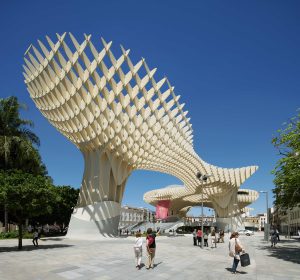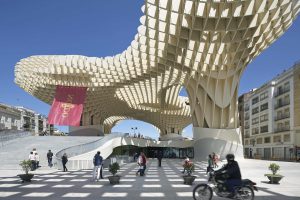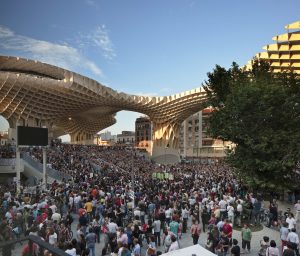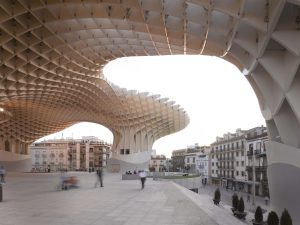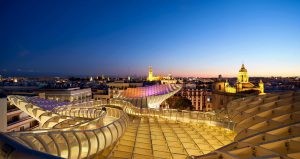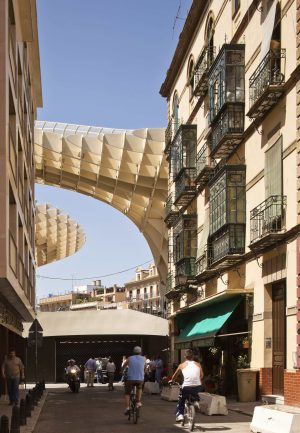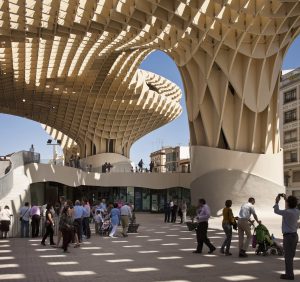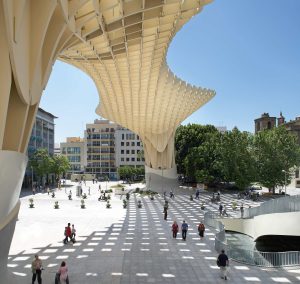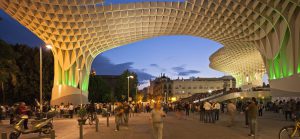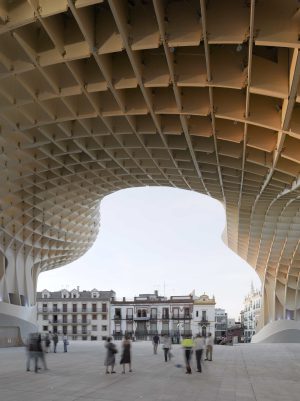Near Alexanderplatz, an office world is being created that transfers the urban character of the location into an inspiring working environment. A multitude of office boxes condense into a cluster of different spatial references.
Project:
Voltair
Year:
2014 – 2023
Location:
Berlin, Germany
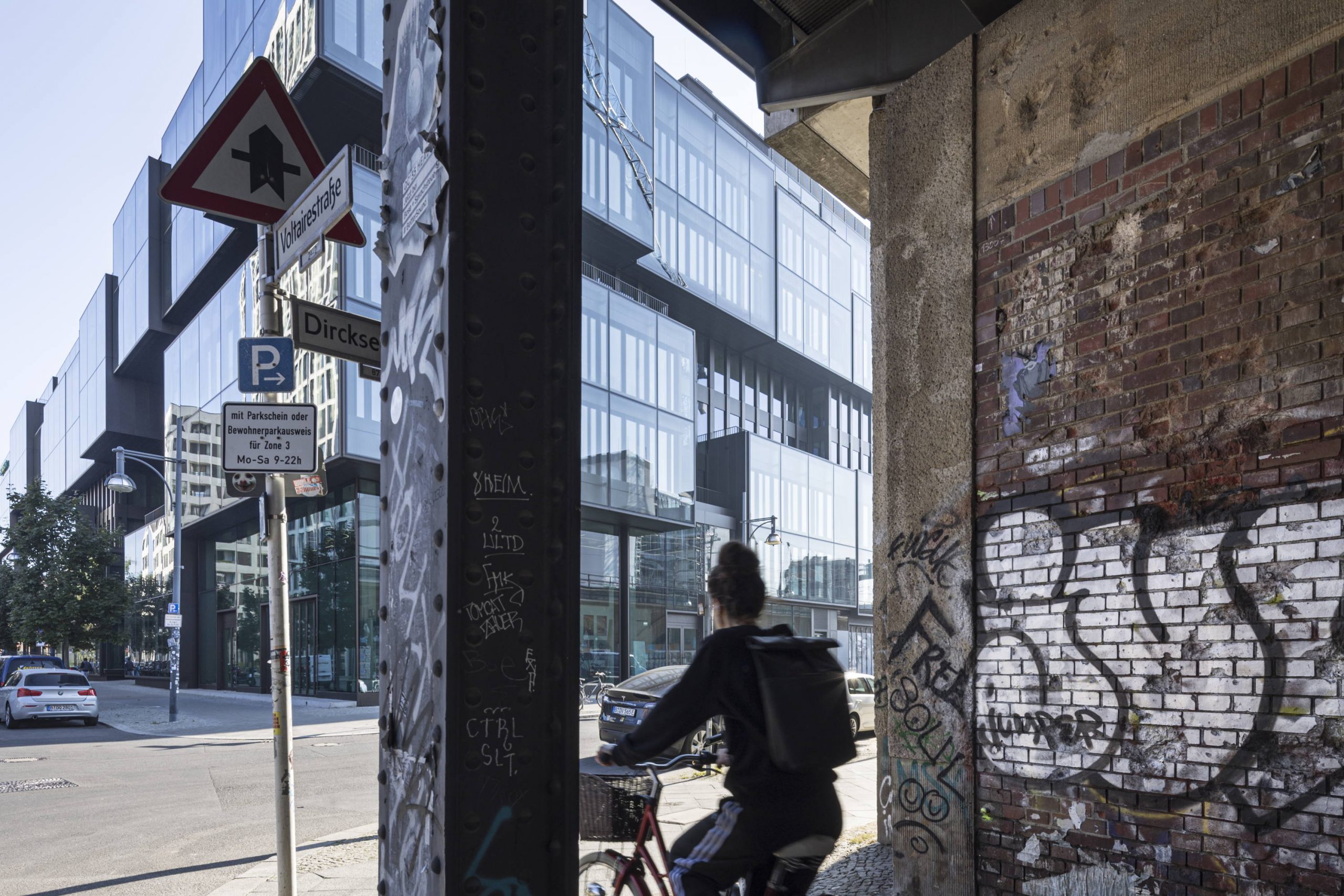
VOLTAIR is a conceptual fusion of office spaces, innovative co-working areas, and communicating meeting zones. The project reflects individual working clusters as flexible spatial units. On the ground floor, the building opens up towards the streets and towards the inner courtyard designed with trees and sitting areas.The volume of the new building is divided into several cubes according to its differentiated use. The design is characterized by the horizontal glazed gap, which runs across the building like a stress fissure. In this intermediate space, located at the level of the light rail viaduct, the creative energy radiates into the urban space and networking becomes an event. The ground floor houses commercial areas, gastronomy and green spaces, which complement a contemporary working environment.
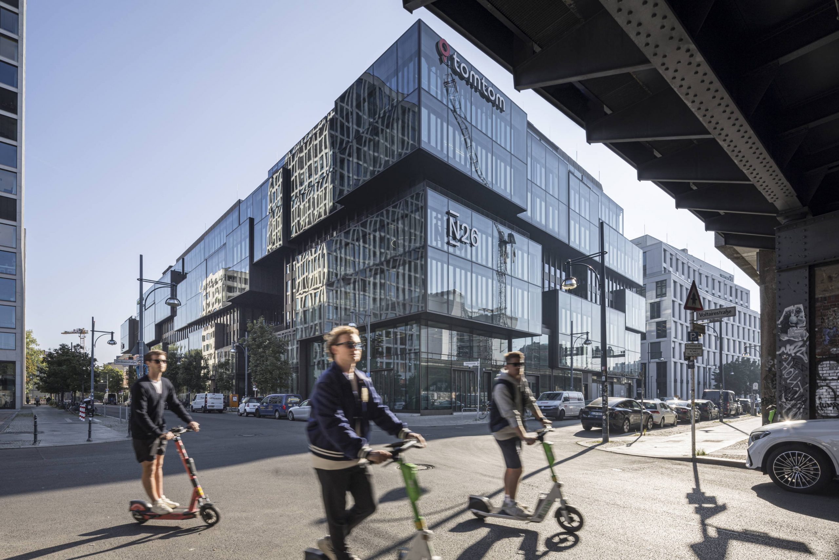
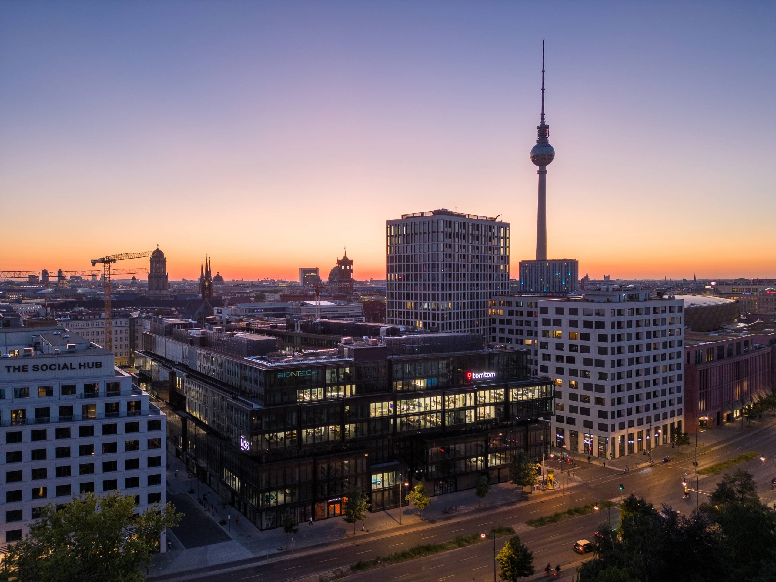
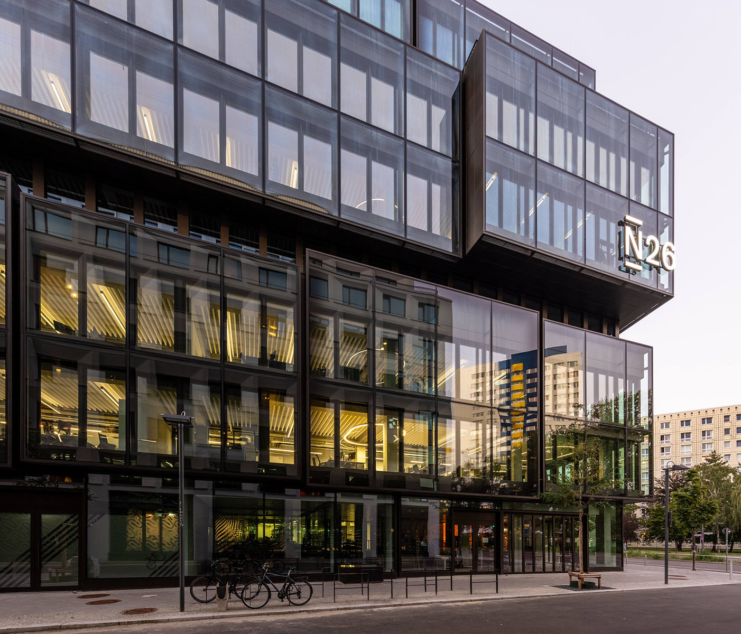
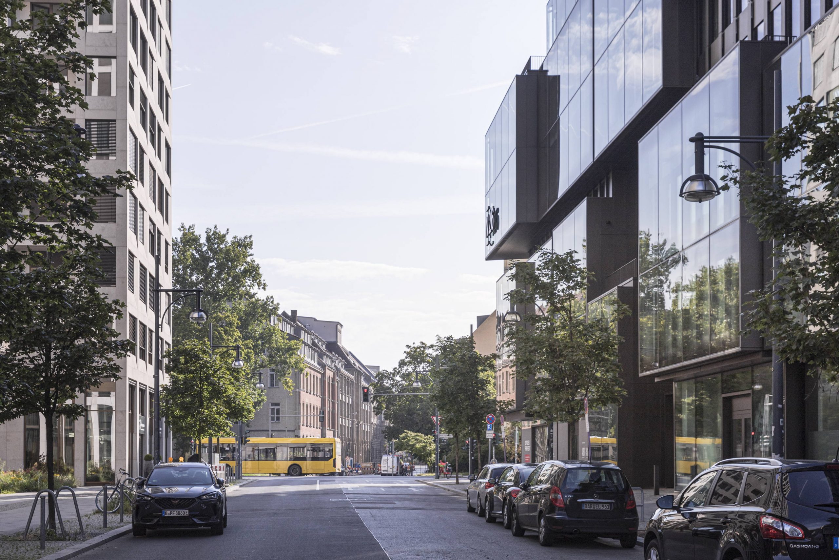
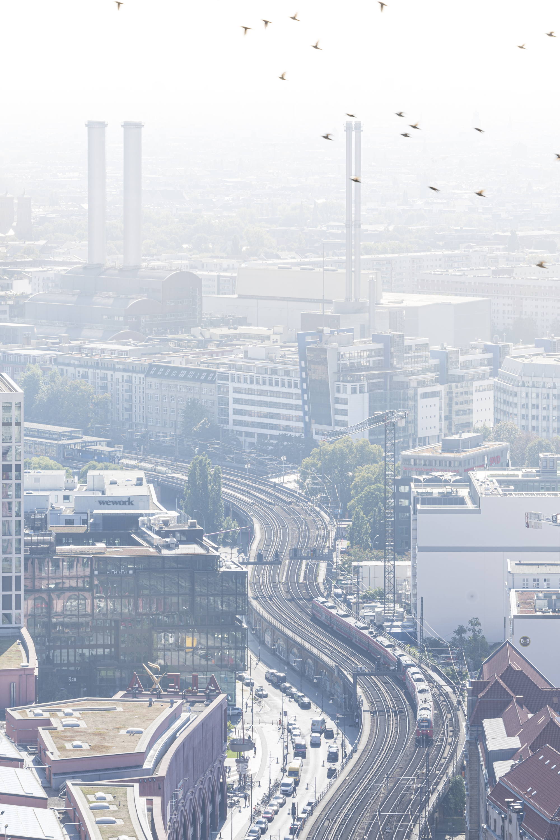
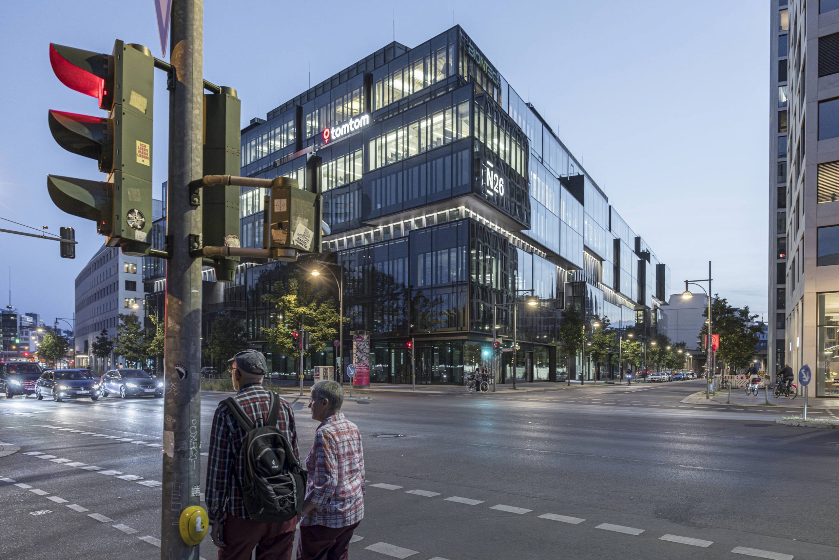

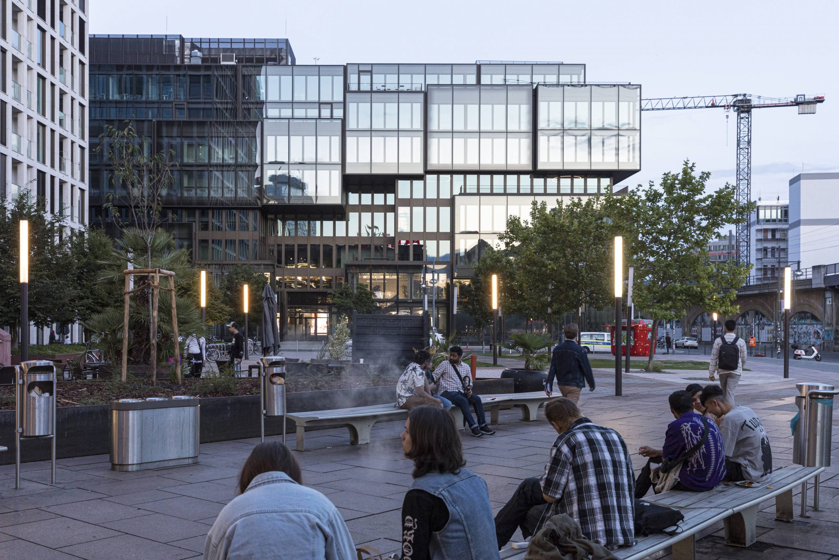
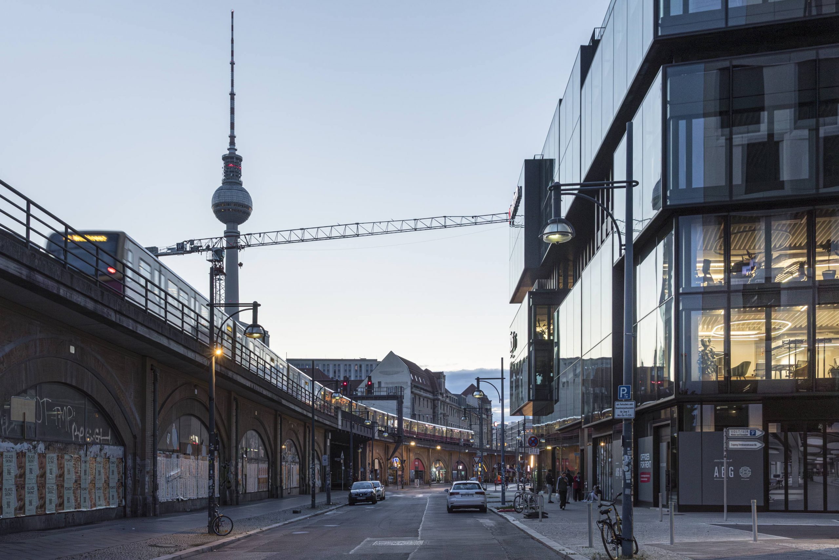
Client:
Joint Venture von ABG Real Estate Group und Felix Gädeke
Partner in charge:
Jürgen Mayer H.
Hans Schneider
Project leader:
Marcus Blum
Team:
Dr. Paul Angelier
Lars Becker
Christoph Emenlauer
Antje Kalus
Mael Kang
Simon Kassner
Elina Kolarova
Mehrdad Mashaie
Julien Sarale
Jonas Schwarz
Collaborations:
Project Management: Ranner Projektmanagement GmbH
LPH 1-5a/8a: J.MAYER.H
LPH 5: Wenzel + Wenzel GmbH
LPH 6-8: dgk architekten GmbH
Structural Engineers: AWD Ingenieurgesellschaft mbH Berlin
Facade Consultant Engineers: knippershelbig GmbH, Berlin
Building Services: IGTech Gmbh
Building Physics: Möhler + Partner Ingenieure AG
Fire Prevention Engineers: hhp Ingenieure für Brandschutz
Photographers:
Laurian Ghinițoiu
Stirling Elmendorf
The Plan Award, shortlisted, 2024
International Architecture Award, Winner, 2024
Urban Design & Architecture Design Awards, Gold Winner, 2024
