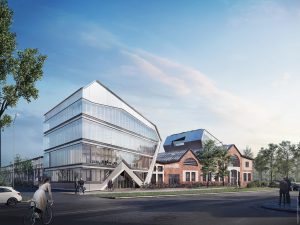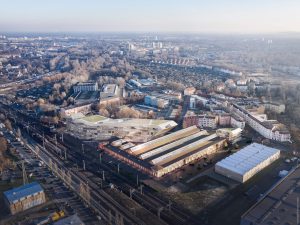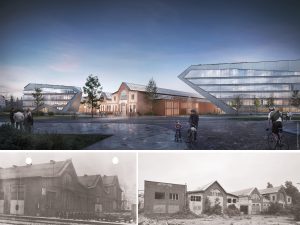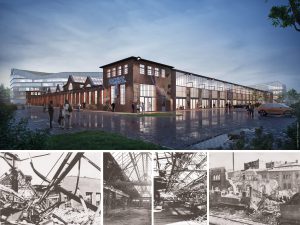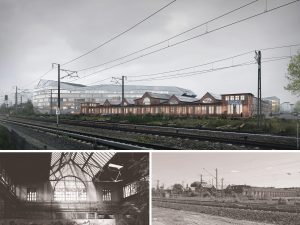Metropol Parasol, the Redevelopment of the Plaza de la Encarnacíon in Seville, designed by J.MAYER.H architects, becomes the new icon for Seville, – a place of identification and to articulate Seville’s role as one of the world’s most fascinating cultural destinations.
Project:
Metropol Parasol
Year:
2004 – 2011
Location:
Seville, Spain
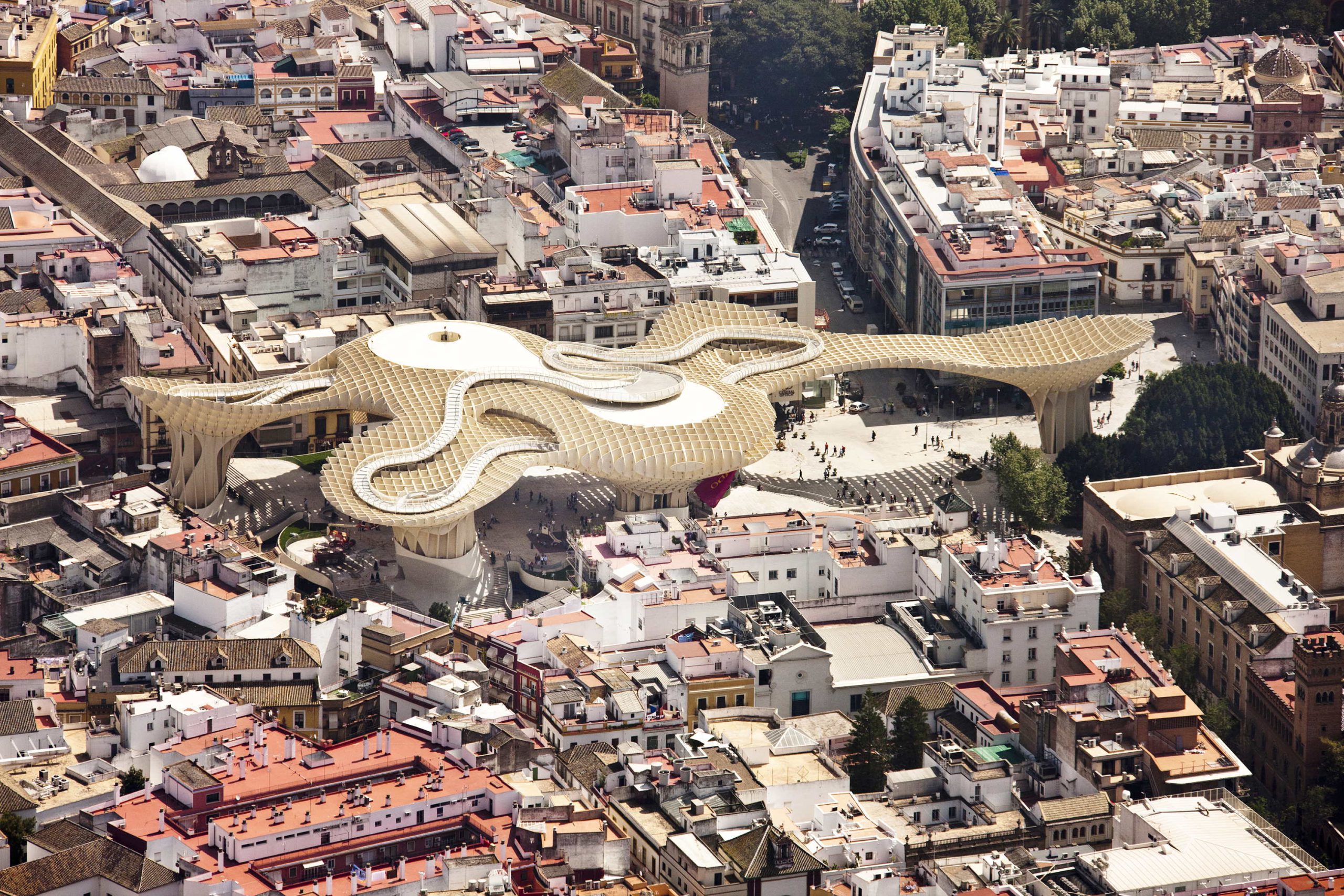
Metropol Parasol at Seville’s Plaza de la Encarnación, designed by J.MAYER.H architects, has been an icon for Seville for many years now, a place for identification that articulates Seville’s role as one of the world’s most fascinating cultural destinations. Metropol Parasol explores the potential of the Plaza de la Encarnación to become the new contemporary urban center. Its role as a unique urban space within the dense fabric of the medieval inner city of Seville allows for a great variety of activities, serving as a site of collective memory with the archaeological excavations combined with leisure, and commerce.
A highly developed infrastructure helps to activate the square, making it an attractive destination for tourists and locals alike. Metropol Parasol, with its impressive wooden structures, features an archaeological museum, a farmers’ market, an elevated plaza, multiple bars and restaurants underneath and inside the parasols, as well as a panorama terrace on the very top of the parasols. Realized as one of the largest and most innovative bonded timber-constructions with a polyurethane coating, the parasols grow out of the archaeological excavation site into a contemporary landmark, defining a unique relationship between the historical and the contemporary city. Metropol Parasol’s mixed-use character initiates a dynamic development for culture and commerce at the heart of Seville and beyond.
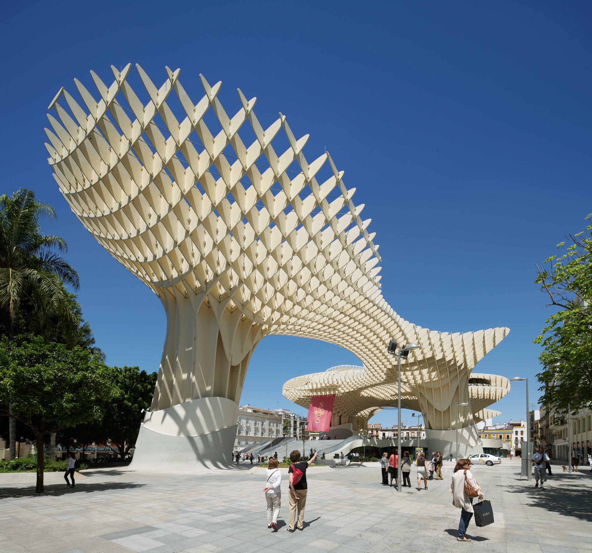
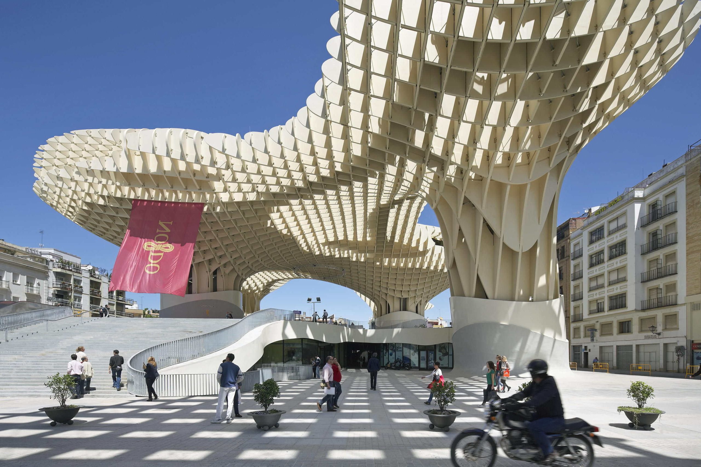
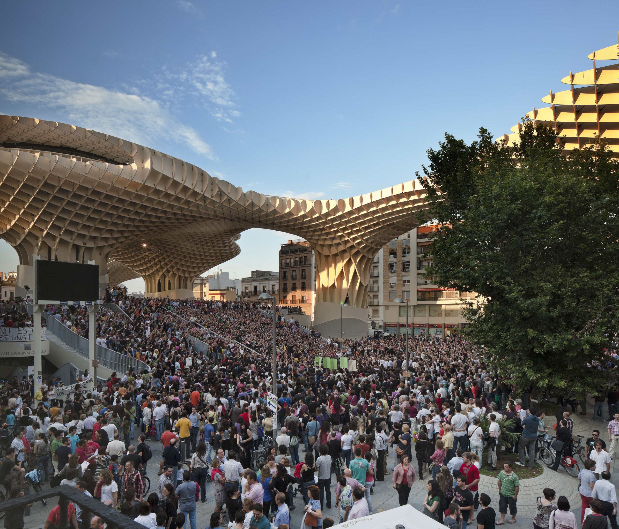
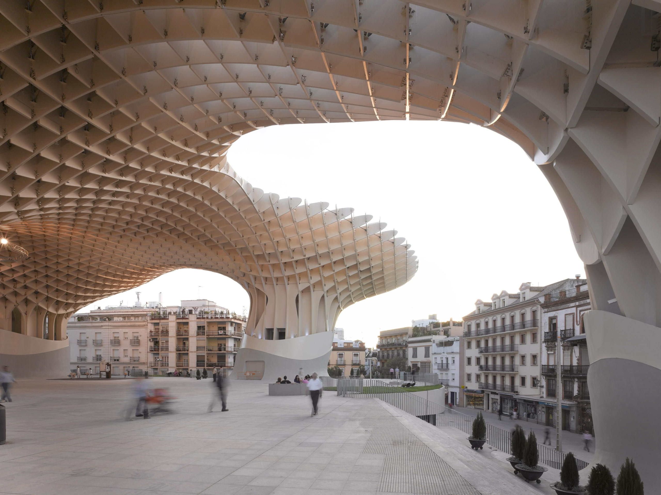
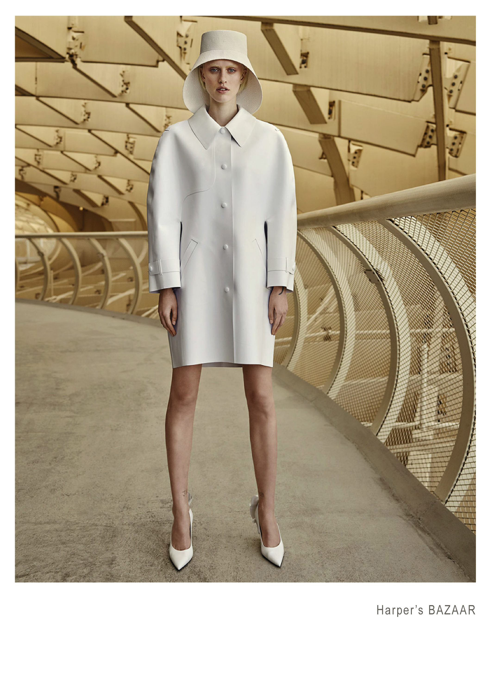
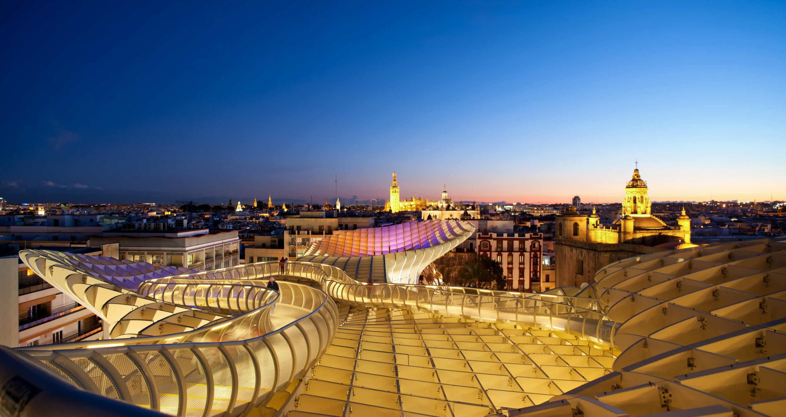
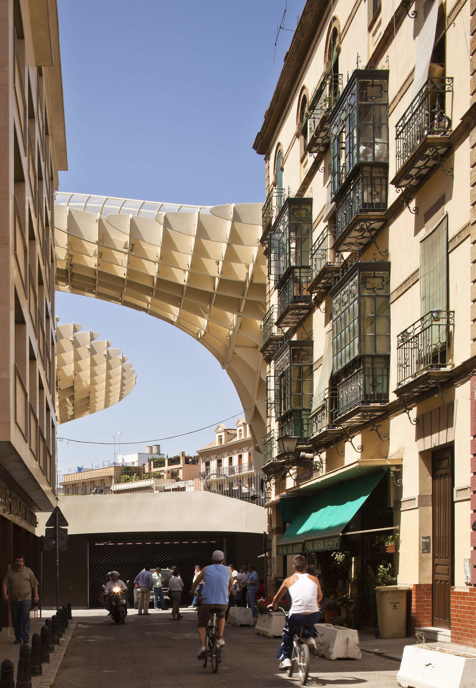
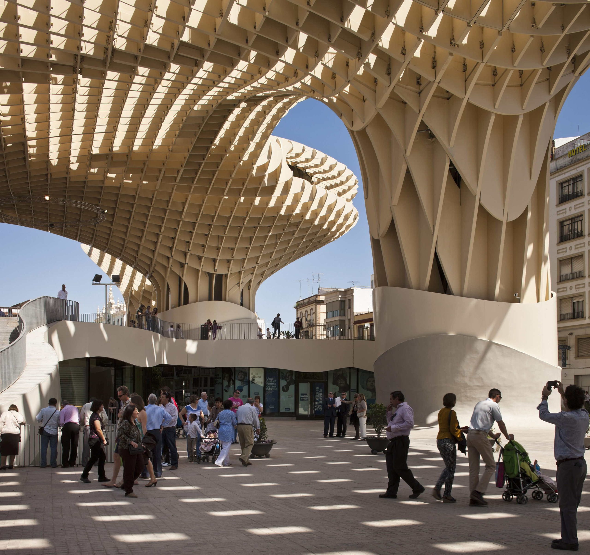
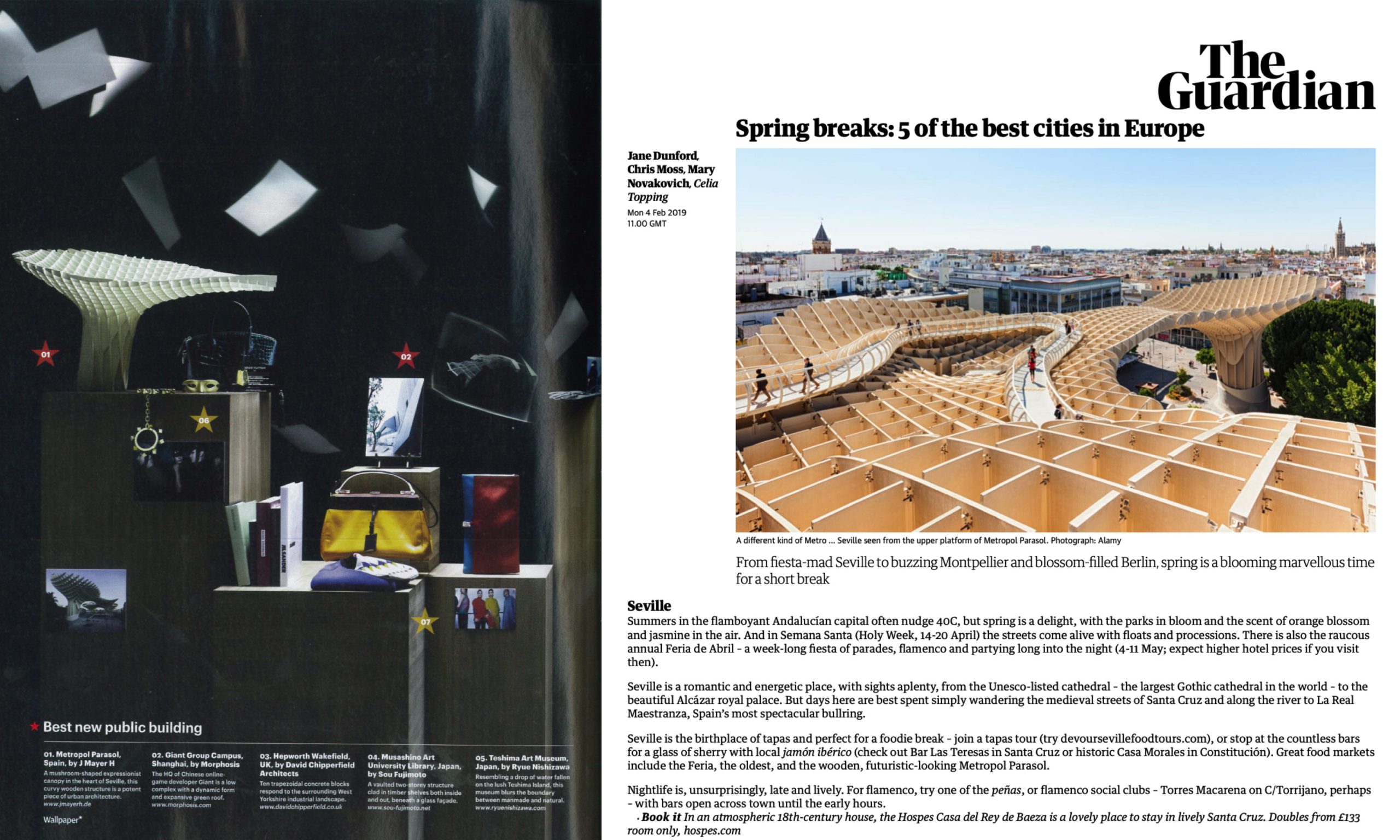
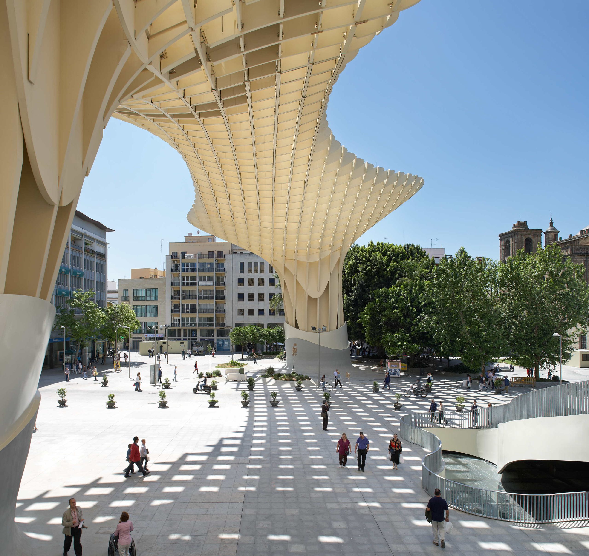

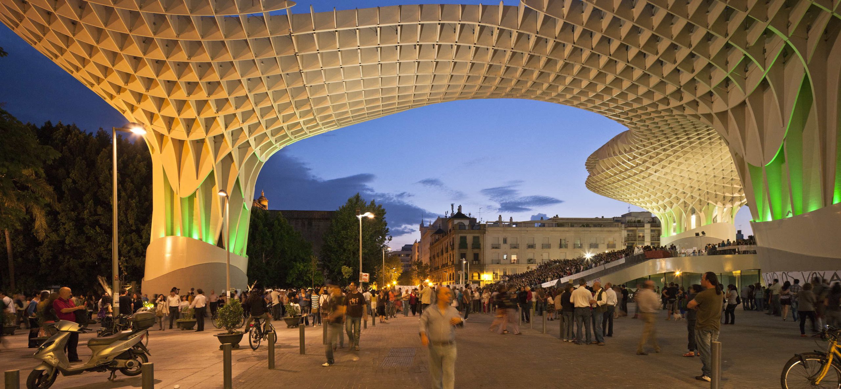
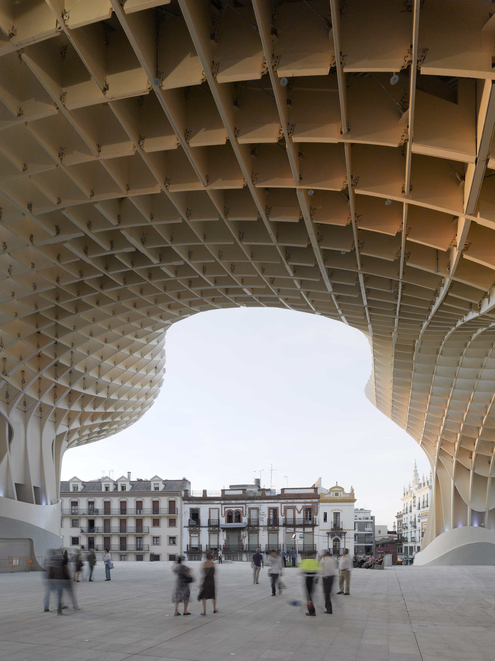
Client:
Ayuntamiento de Sevilla und SACYR
Partner in charge
Jürgen Mayer H.
Andre Santer
Project leader:
Marta Ramírez Iglesias
Team:
Ana I. Alonso, Paul Angelier, Thorsten Blatter, Marcus Blum, Sebastian Finckh, Wilko Hoffmann, Olivier Jacques, Claudia Marcinowski, Alessandra Raponi, Hans Schneider, Jan-Christoph Stockebrand, Nai Huei Wang
Collaborations:
With: ARUP GmbH NL Berlin/Madrid Technical Support for Plants – Competition 2nd Phase only: Coqui- Malachowska-Coqui with Thomas Waldau
Technical Consultant and Multidisciplinary Engineers for Realization: Arup
Timber Construction Company: Finnforest
Photographers:
David Franck
Hufton & Crow
Fernando Alda
Nikkol Rot
Holcim Award sustainable construction 2015;
Civic Trust Award 2014, winner;
Mies van der Rohe Award 2013, finalist;
Urban Intervention Award Berlin 2013, winner;
AIT Award 2012, nominated;
Reddot Award 2012, winner best of the best;
Wallpaper Design Awards 2007, nominated;
Global Holcim Award 2006, finalist
