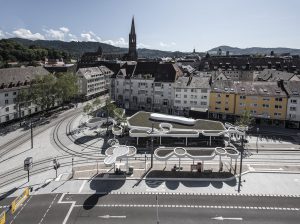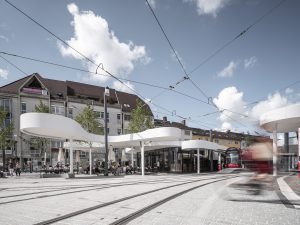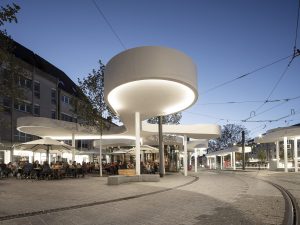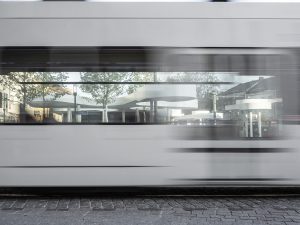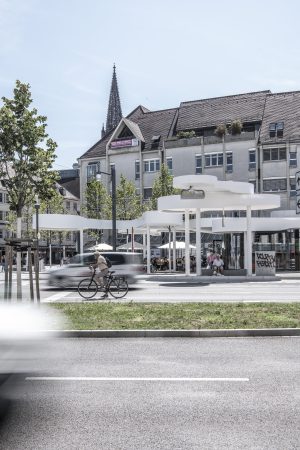The original building from the 1950s was already renovated and expanded in the 1980s. This renewed renovation of the building resulted in a comprehensive overall complex for offices and an institution for higher learning.
Project:
Schlump one
Year:
2010 – 2012
Location:
Hamburg, Germany
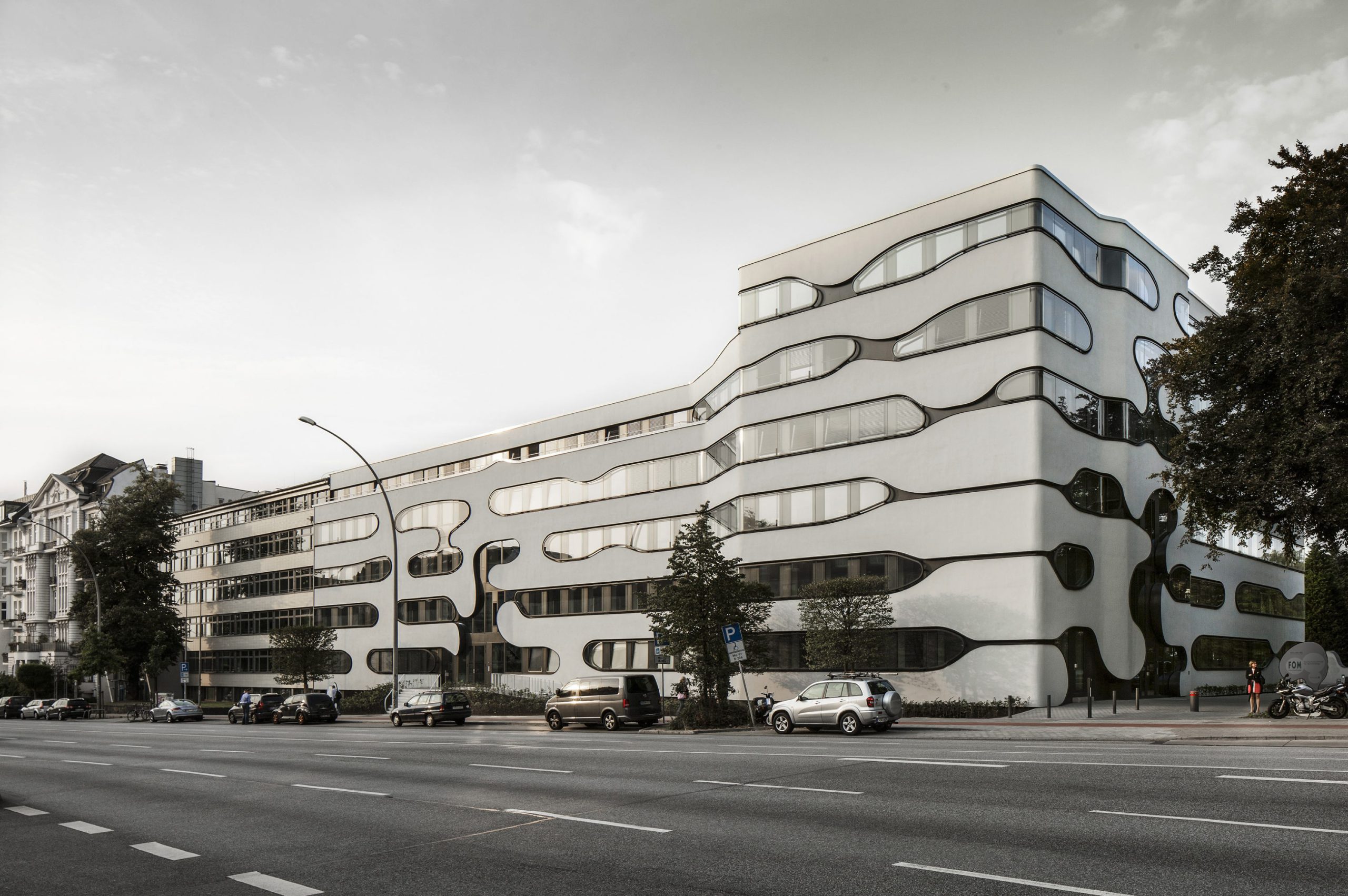
The project “Schlump ONE” is located directly at the subway station Schlump in Hamburg’s Eimsbüttel district. The original government building from the 1950s and 90s was gutted, renovated, expanded and converted into an office building with four possible rental units per floor. The existing data processing center in the courtyard was transformed into a private university and expanded to include a new building. The building’s façade was completely renovated and redesigned to form a single unit that freely interprets the original building’s 1950s linear design. The organic formal language of the façade is continued in the design of interiors. The project is embedded in a sophisticated, open space planning design with oversized tree sculptures.
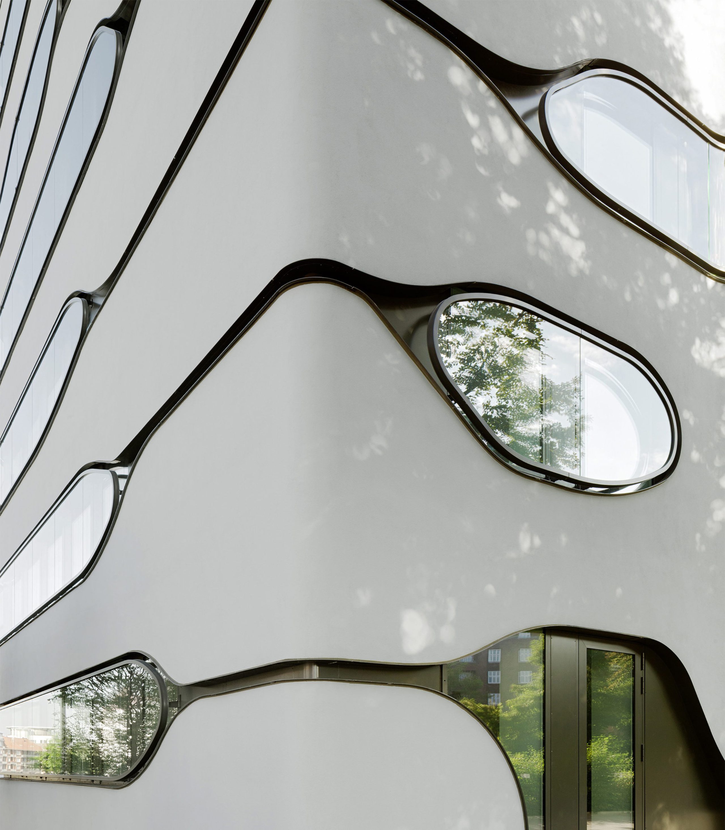
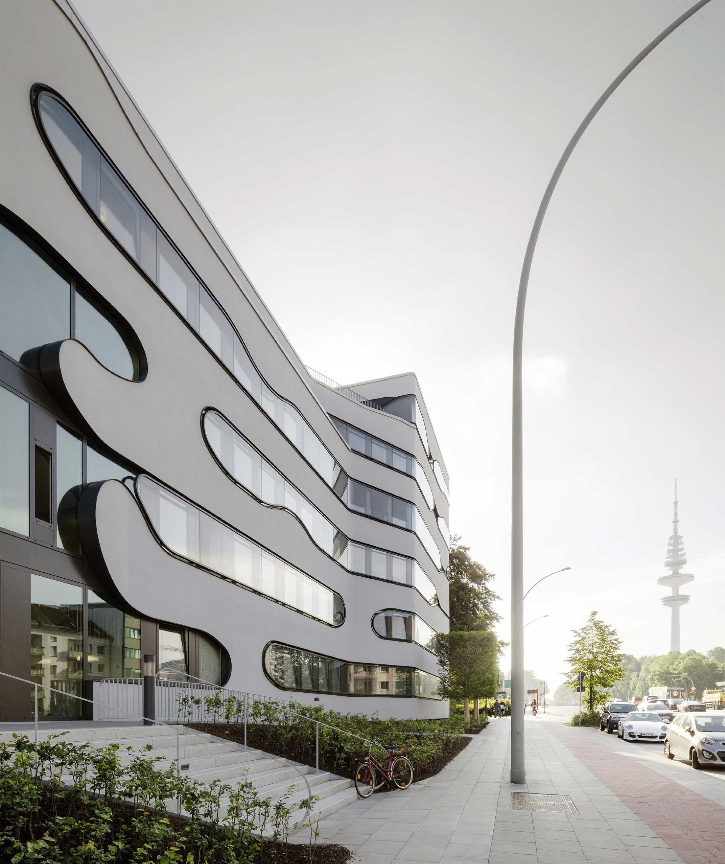
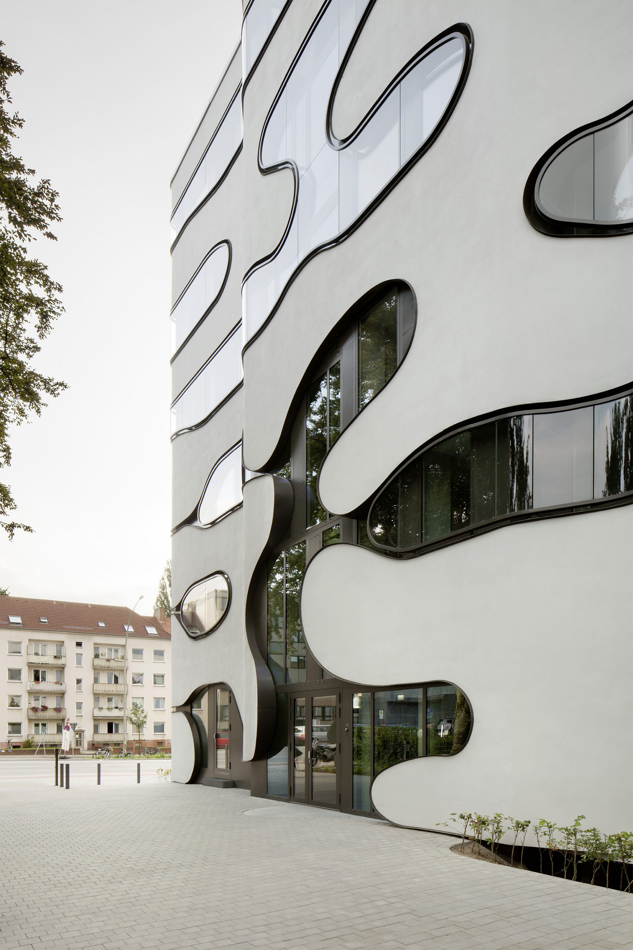
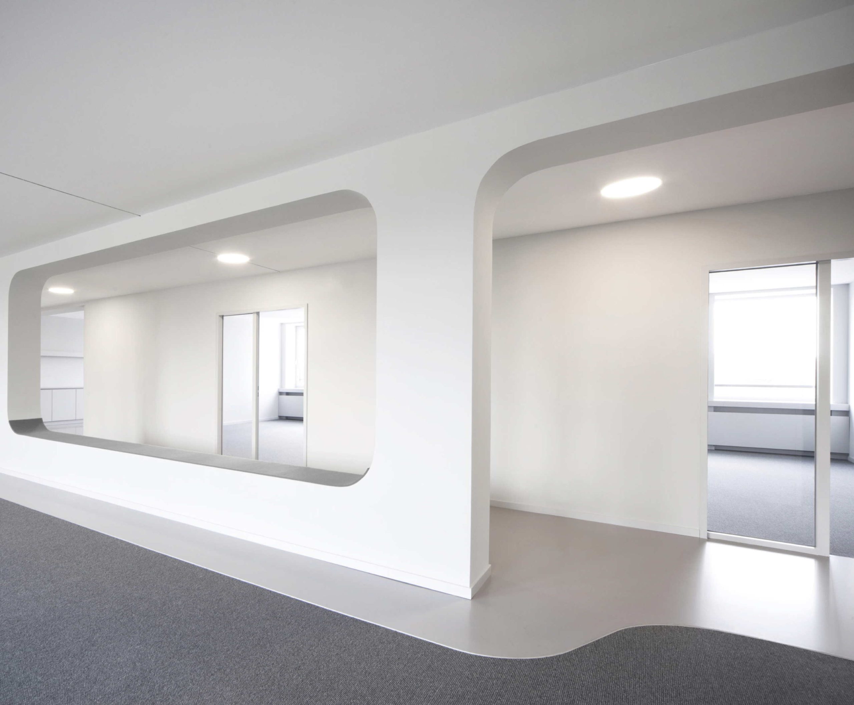
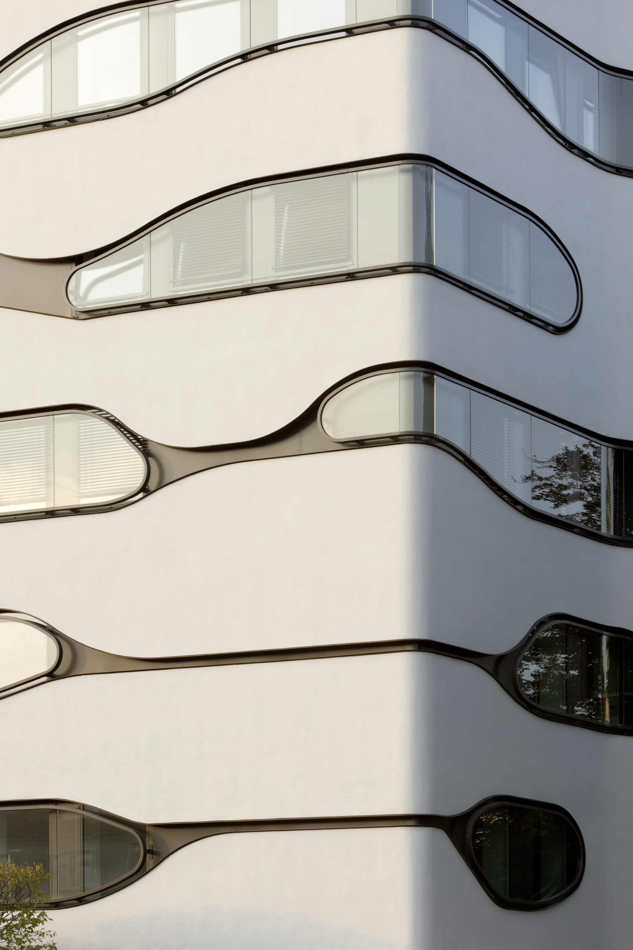
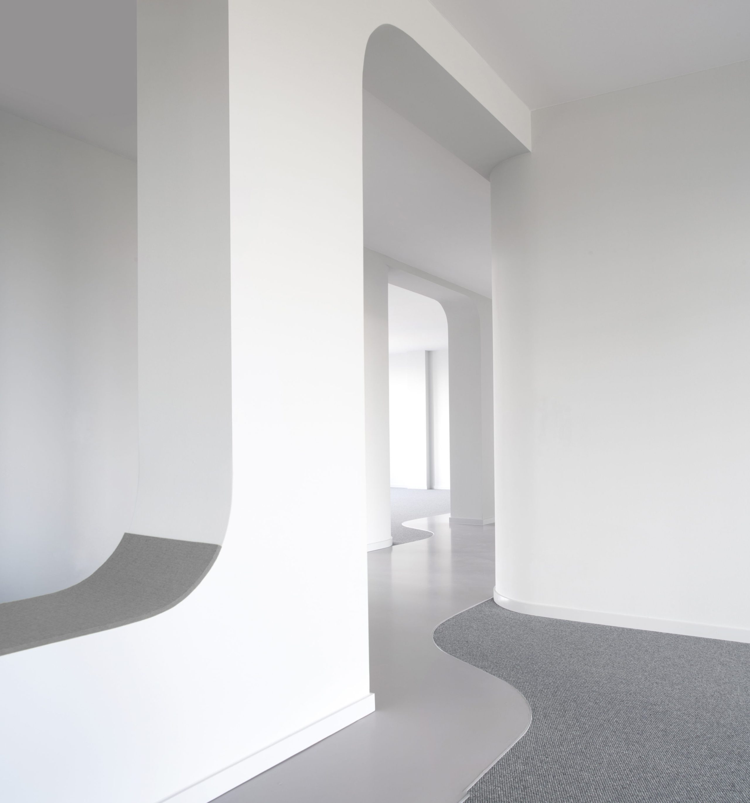
Client:
Cogiton Projekt Eimsbüttel Gmbh
Partner in charge:
Jürgen Mayer H.
Hans Schneider
Team:
Ana I. Alonso
Christoph Emenlauer
Danny te Kloese
Mehrdad Mashaie
Marta Ramirez
Jens Seiffert
Collaborations:
Architect on site: Architekturbüro Franke
Structural Engineers:WTM
Building Service Engineers: Energiehaus Ingenieure, Sineplan
Building Physics: Santer Bauphysik
Fire Prevention Engineers: WTM/IBP
Facade Realization: WDVS: Bautenschutz Nord
Metal: Rupert APP GmbH & Co.
Landscape Architects: Breimann Bruun Si
Photographers:
Jan Bitter
Ludger Paffrath
BDA Hamburg Architecture Award 2012, winner
