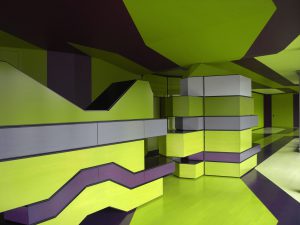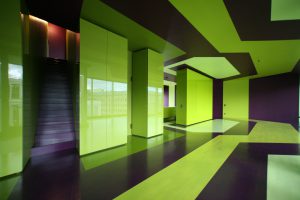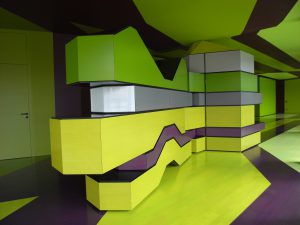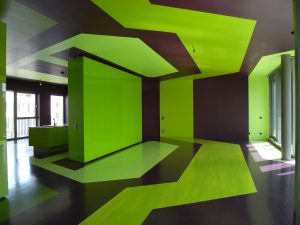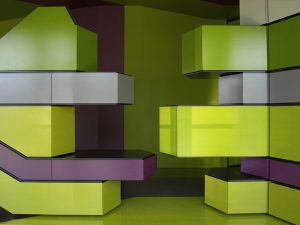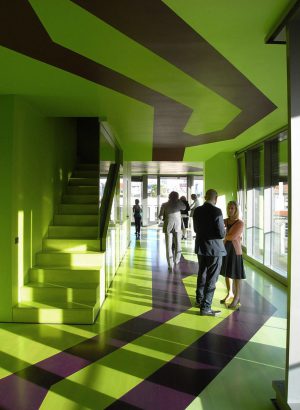Located at the entry to the historic city center this multimodal mobility hub combines urban living and public transport.
Project:
Pavilion on Europaplatz
Year:
2016 – 2019
Location:
Freiburg, Germany
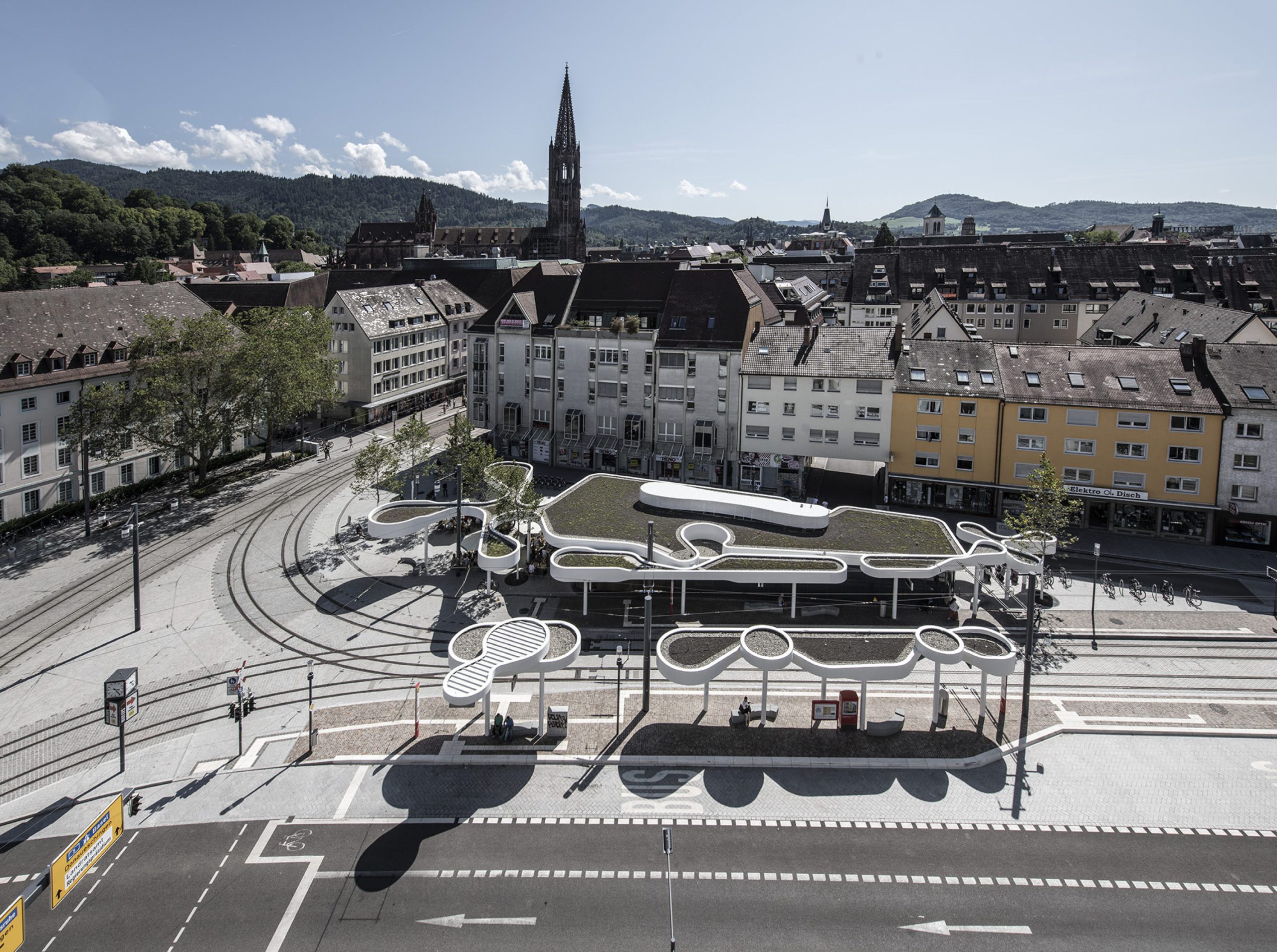
In re-planning this former traffic hub from the 1970s as part of the general redevelopment of the ring around the old city, new potentials for streets, urban mobility, and public spaces emerged. The freestanding pavilion on Europaplatz marks the entrance to Freiburg’s city center.
Together with the Siegesdenkmal and the surrounding architecture, in particular Karlskaserne, this stop marks a new starting point for Freiburg’s historical core. Here, the new tram and bus station including gastronomy and spaces for the VAG is combined in a joint building. The expansive roofing with its curved form shapes the new appearance of the square. The pavilion becomes a communicative place and meeting point that combines the needs of public transportation and urban experience.
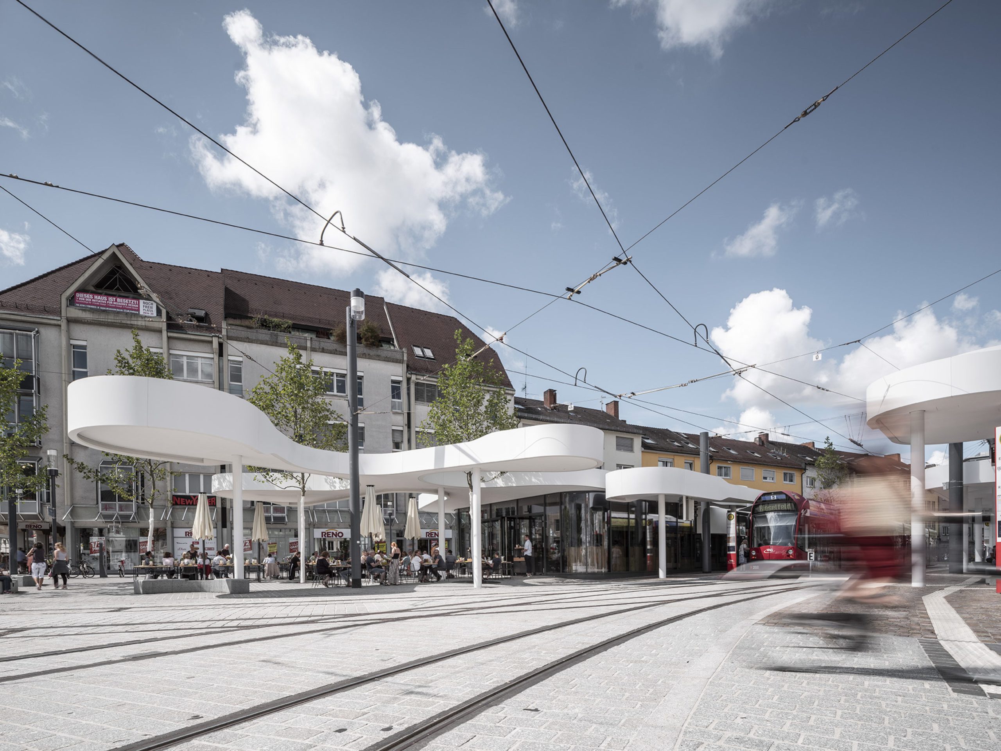
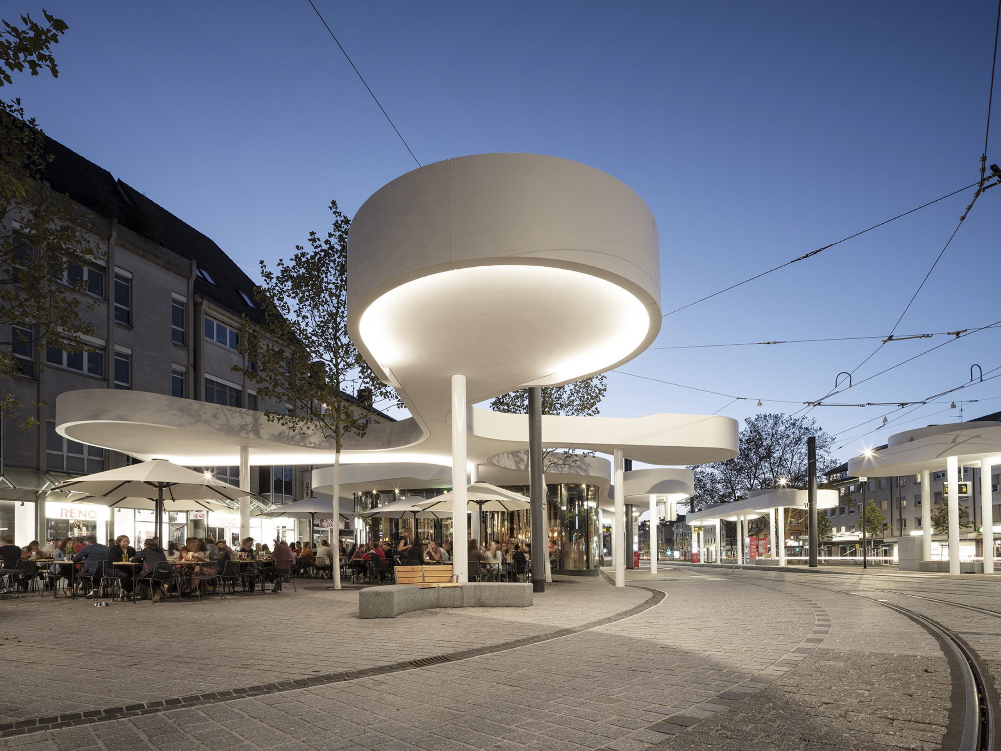
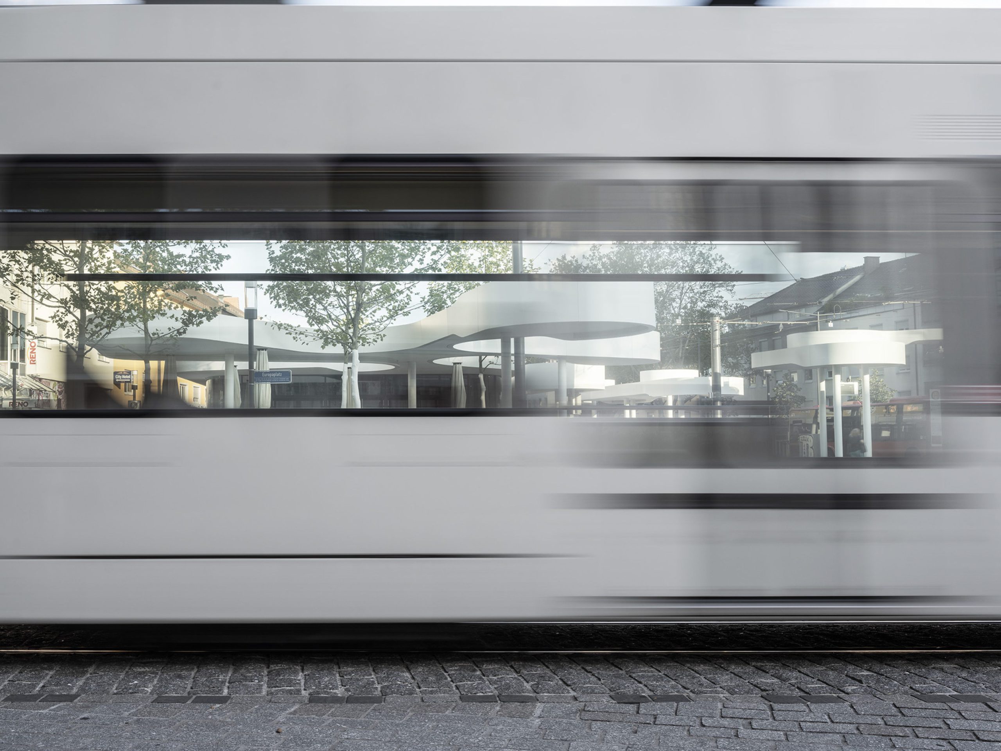
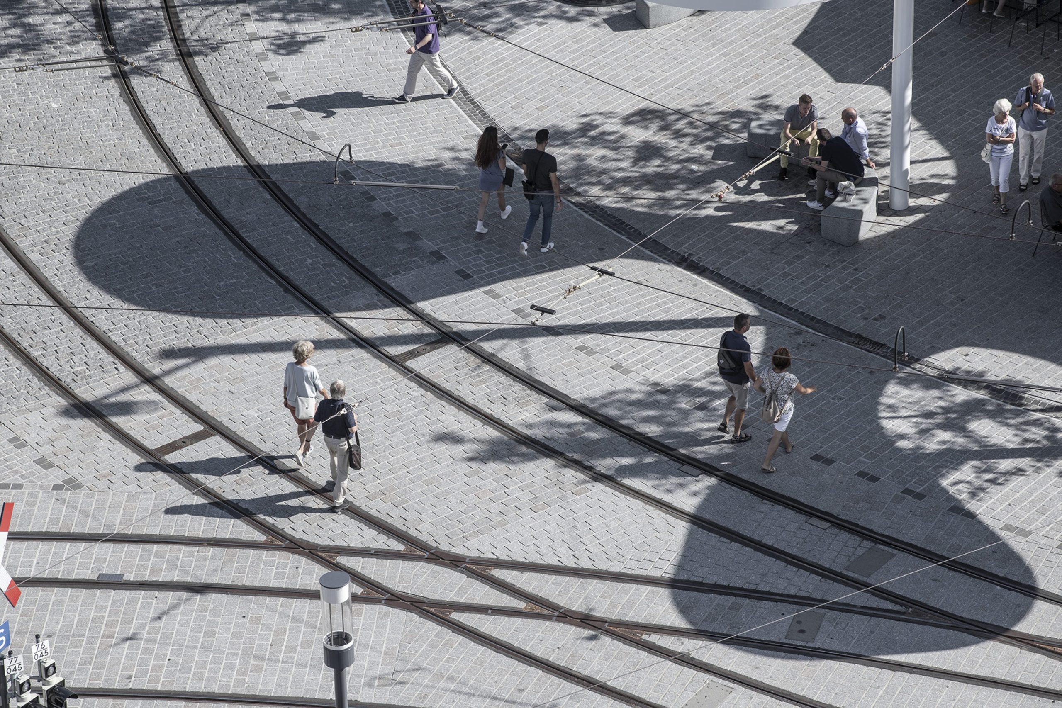
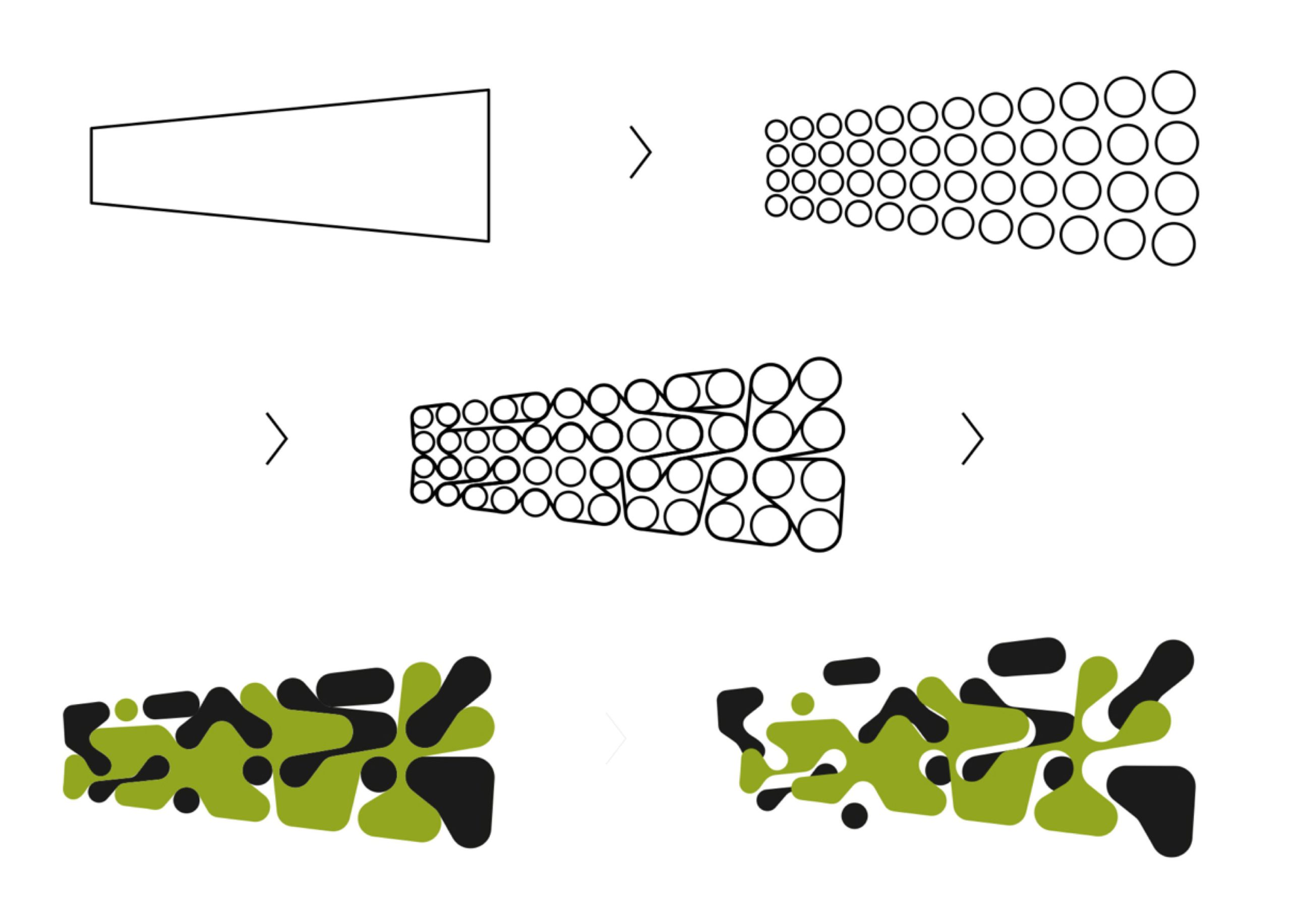
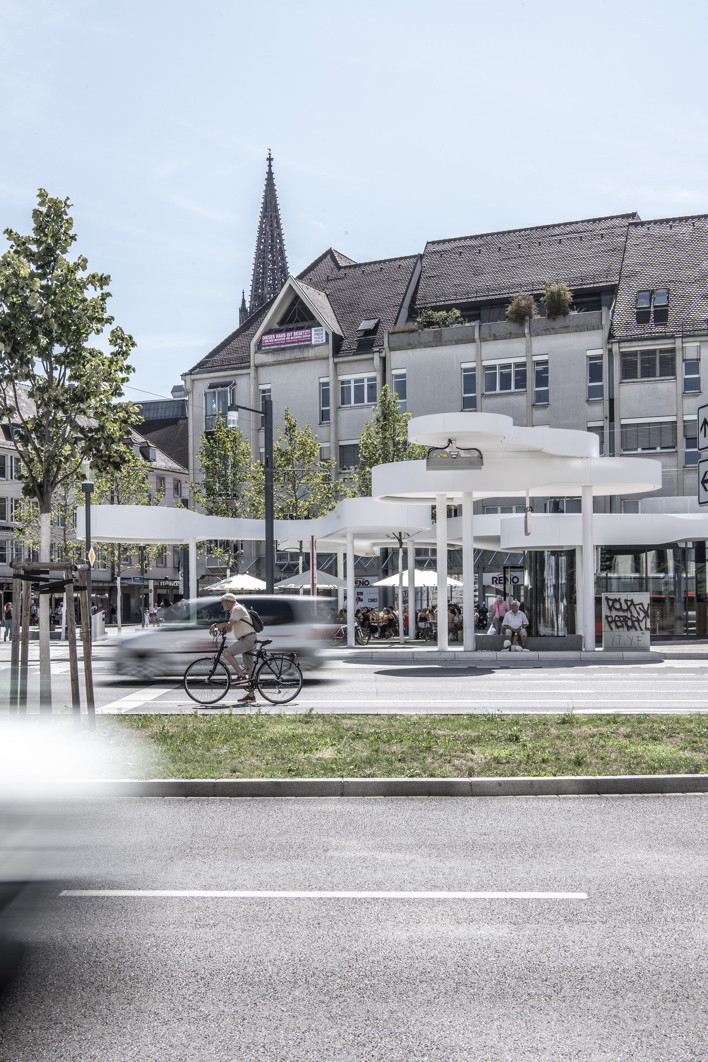
Client:
Freiburger Stadtbau GmbH (FSB),
Freiburger Verkehrs AG (VAG)
Partner in charge:
Jürgen Mayer H.
Andre Santer
Hans Schneider
Freelance Architect / project leader:
Sebastian Finckh
Team:
Ana I. Alonso
Mi Na Bae
Max Margorskyi
Fabrizio Silvano
Collaborations:
Architect on site/Local Partner Architect LP 1-5: Jürgen Moser Architekten BDA
Local Partner Architect LP 6-9: Jochen Weissenrieder Architekten BDA
Structural Engineers: Buro Happold
Building Service Engineers: tga Planungsgruppe
Building Physics: GK Bauphysik
Fire Prevention Engineers: Buro Happold
Lighting Concept: lichttransfer
The Plan Award, 2020, Finalist
Architizer A+ Award, 2020, special mention
