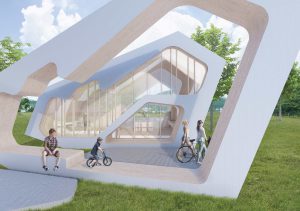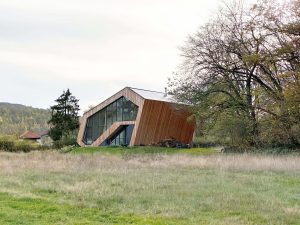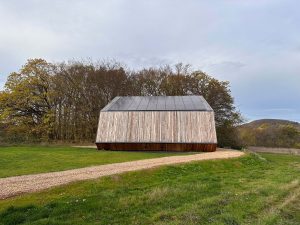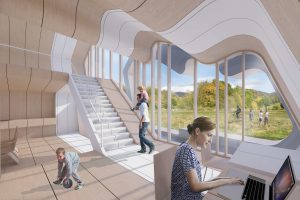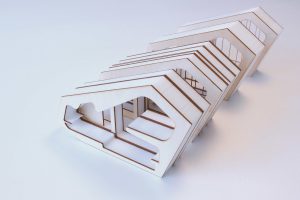The historic perimeter block development is supplemented with an open, green courtyard structure with over 240 apartments. There are wide views into the neighboring courtyards and over the whole of Berlin.
Project:
Port-o-Prenz
Year:
2016 – 2020
Location:
Berlin, Germany
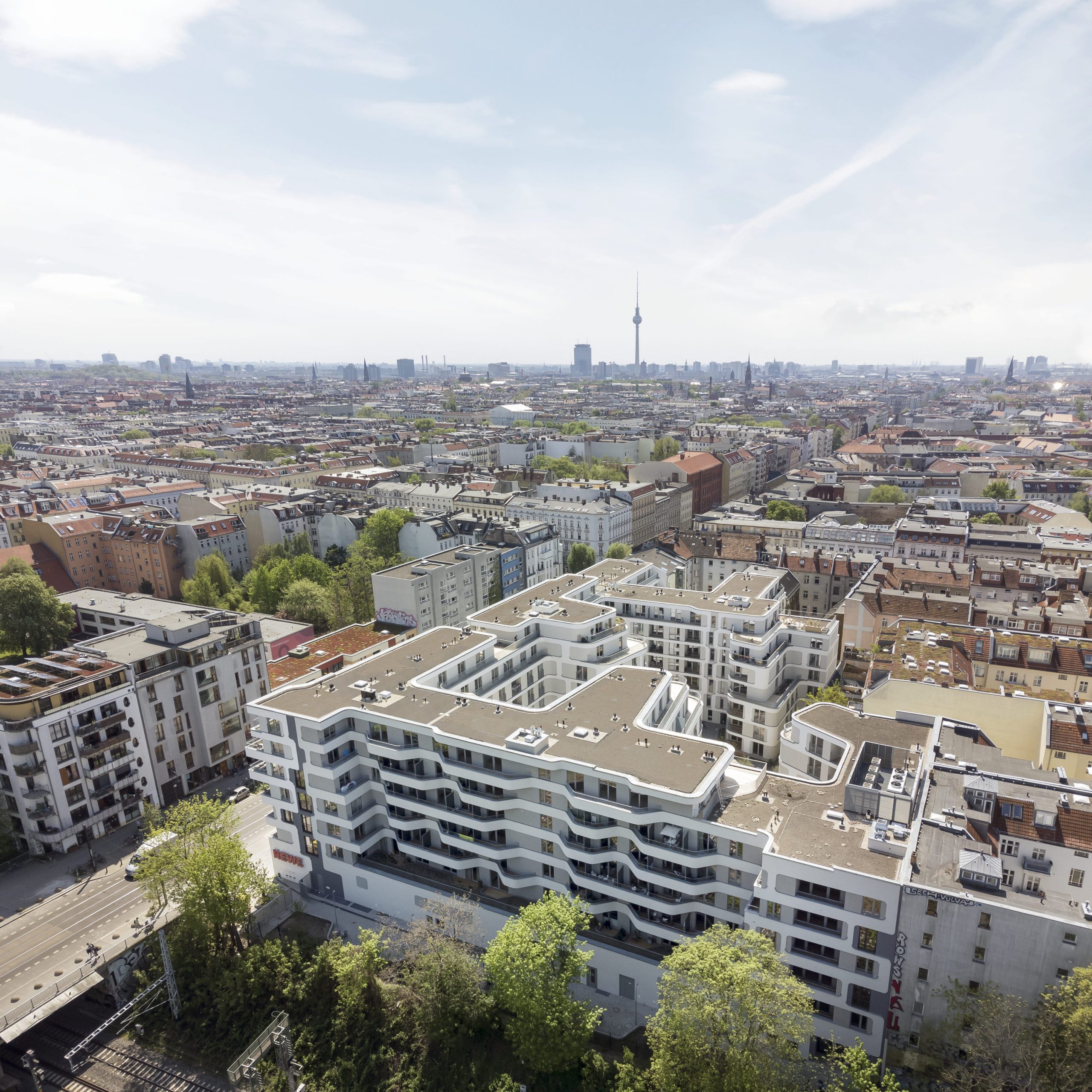
Mothers drinking their latte macchiatos, “Bio-Berg,” Mauerpark hippies, an artists’ neighborhood: Prenzlauer Berg stands for so many clichés. The lively area around Kollwitzplatz and Helmholtzplatz combines them all. In fact, there’s hardly another part of the city that has undergone as dramatic a transformation since the fall of the Berlin Wall. The numerous building complexes from the late nineteenth and early twentieth centuries were extensively renovated after 1989 and the empty lots left by wartime destruction were mostly filled. With the construction, the residential structure of the neighborhood changed. Easygoing restaurants, small shops, and cafes replaced the popular bars and a unique subcultural infrastructure. A dynamic international flair shapes this Berlin neighborhood teaming with variety.
During the post-war period, many of the lots left empty by wartime damage, like this one on Pappelallee, had been filled with single-story supermarkets that are now being torn down and replaced with architecture that combines retail with much needed housing: Port-o-Prenz is an example of this. It now closes the block, fitting in with the existing architecture and thus complementing the heritage-protected ensemble of buildings around Gethsemane-Kirche. The street draws a straight line to the horizon with a direct view of Berlin’s Television Tower. With Port-o-Prenz, we have succeeded in realizing a project with top living quality, combining closed housing blocks that fit well in the surrounding neighborhood with a generous courtyard; taking account of the limited space available in our cities and offering a concept that points to the future in regard to the current housing crisis.
The inside of the block of the six linked buildings terraces to a playful, green landscape, resulting in a continuous and at the same time varied interior. Landscaped roof terraces and surrounding private plots combine to form a generous place of retreat in a lively urban environment. This flowing reinterpretation of the Berlin courtyards typical of the Wilhelmine period features views of the neighboring courtyards, resulting in a semi-public intimacy in which the residents of the new quartier can find a way to one another and to live as neighbors.
In each building, Port-o-Prenz combines various apartment types, preventing segregation. 240 units with 1–5 rooms are intended for various clienteles. This spatial constellation allows for a balanced residential structure of students, families, singles, and pensioners. In case of a change in personal living circumstances, it is thus possible to keep the familiar location, the social surroundings, and the neighborhood, and to move within the complex. These flexible living options are promoted by the rich infrastructure in the neighborhood. Depending on location, all apartments feature a balcony, loggia, or roof-top terrace.
The design of the street façade, with curved balconies and flowing transitions, reflects the organic flexibility and adaptability of the building concept. Wave-like, irregular balustrades run down the entire block. By way of slight color variations in the façade, the long gaze is divided into smaller units that correspond in terms of format to the architecture from the turn of the century, creating an optical link to the surroundings.
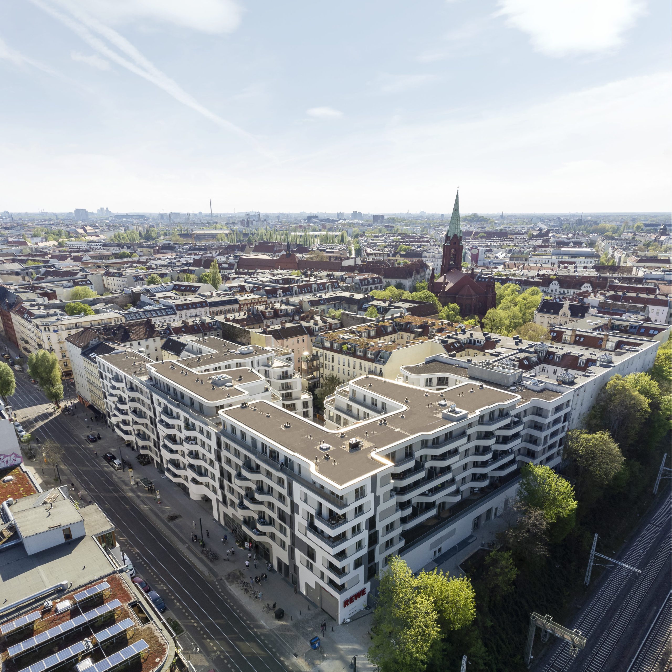
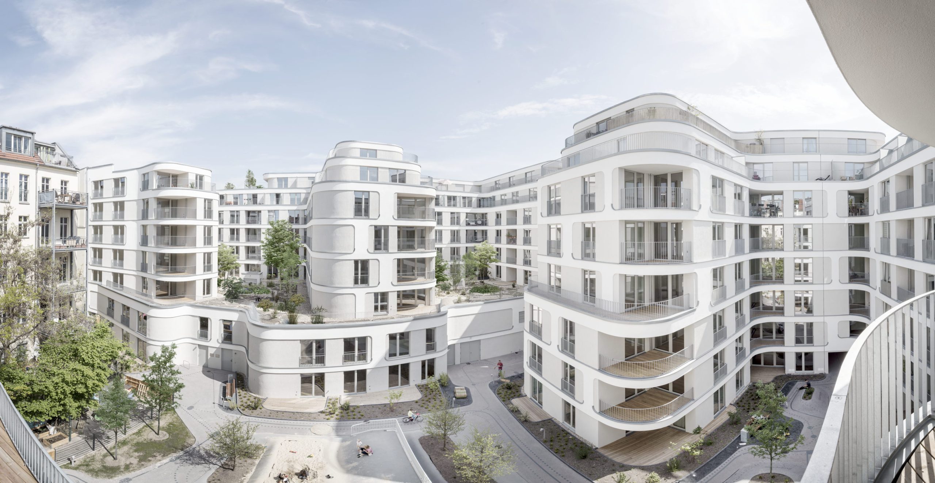
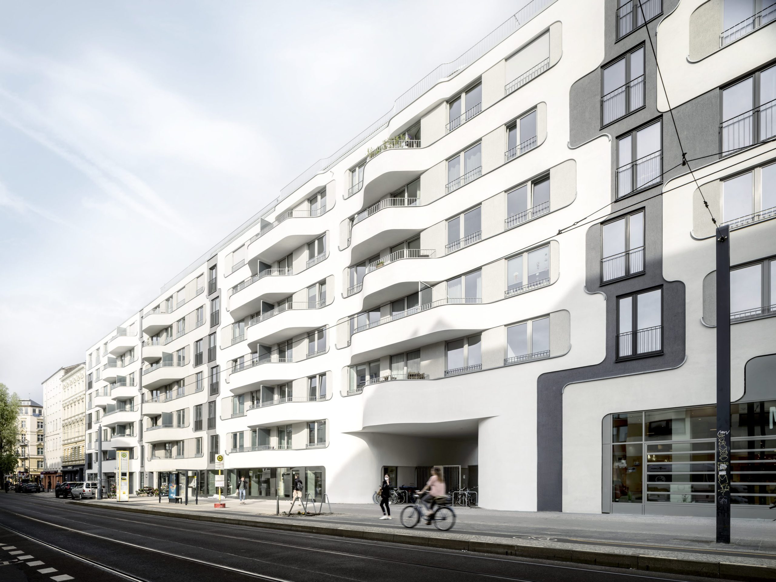

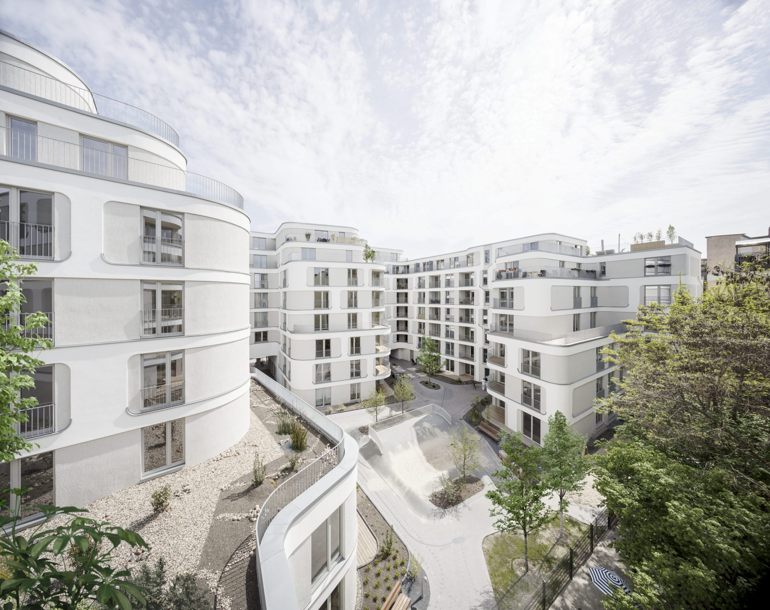
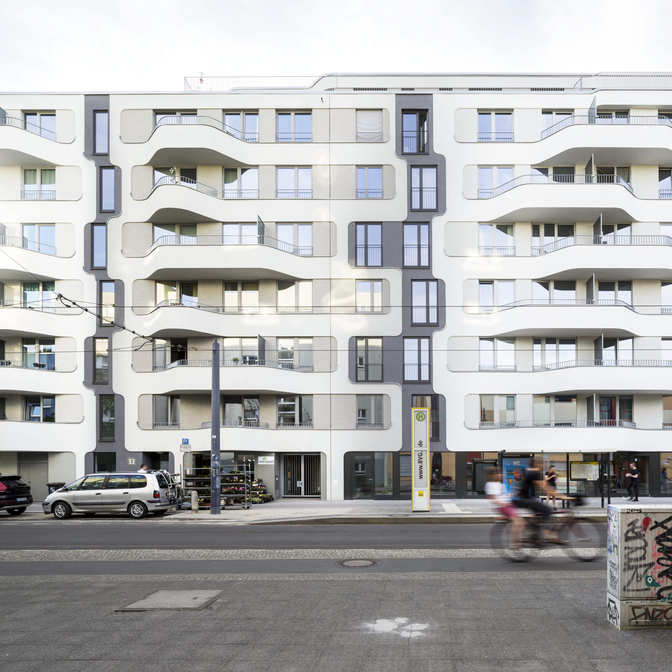
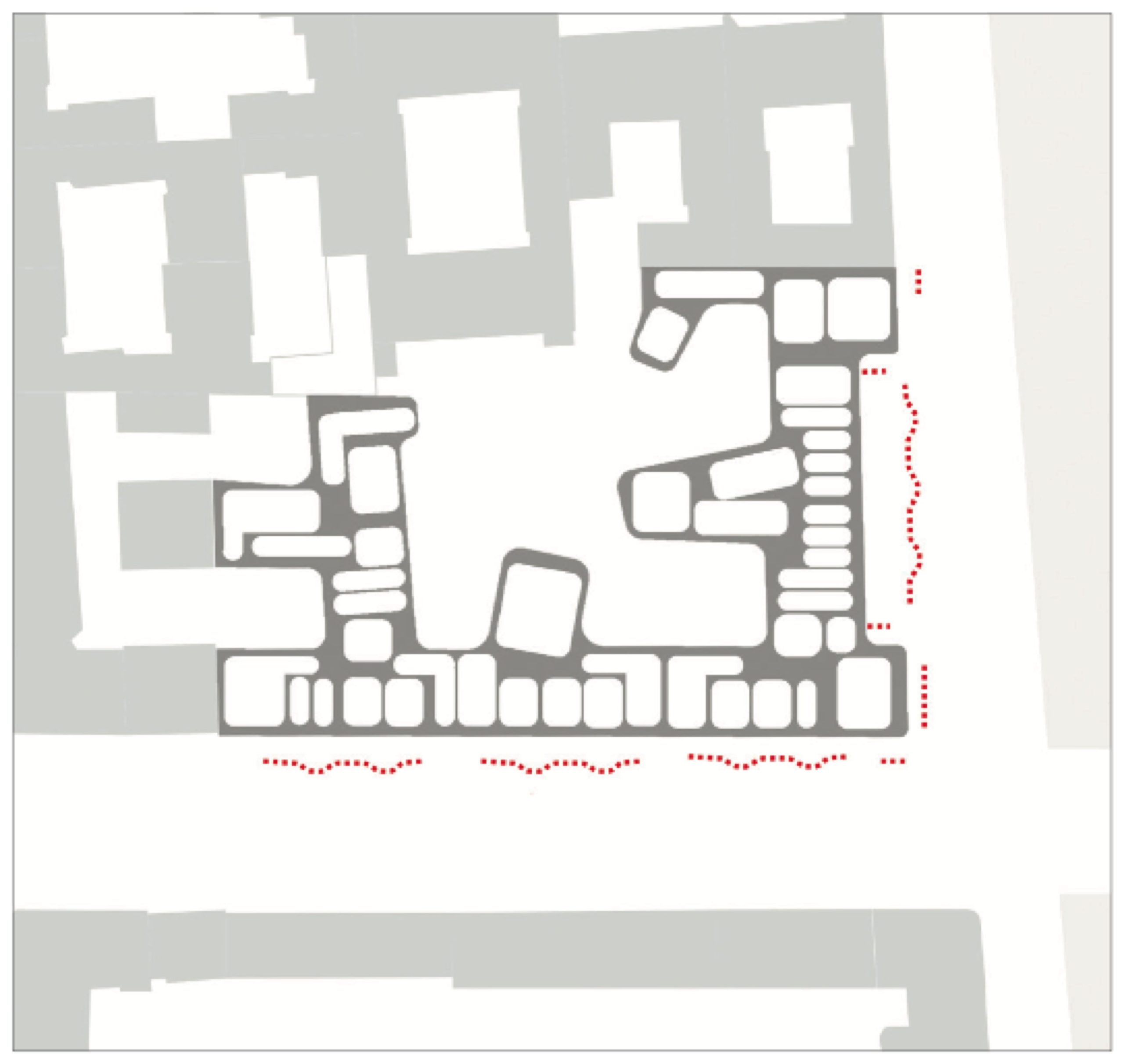
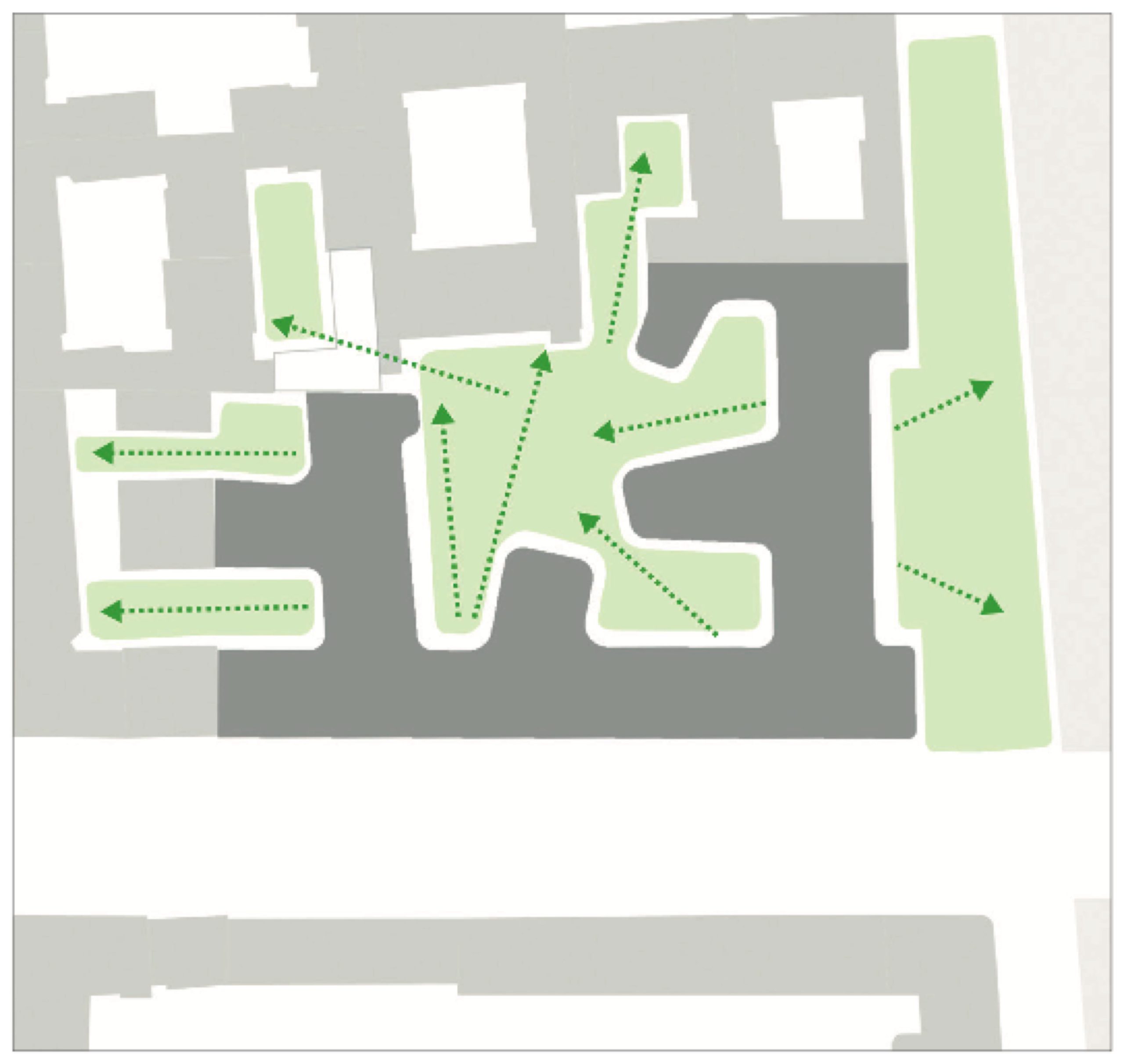
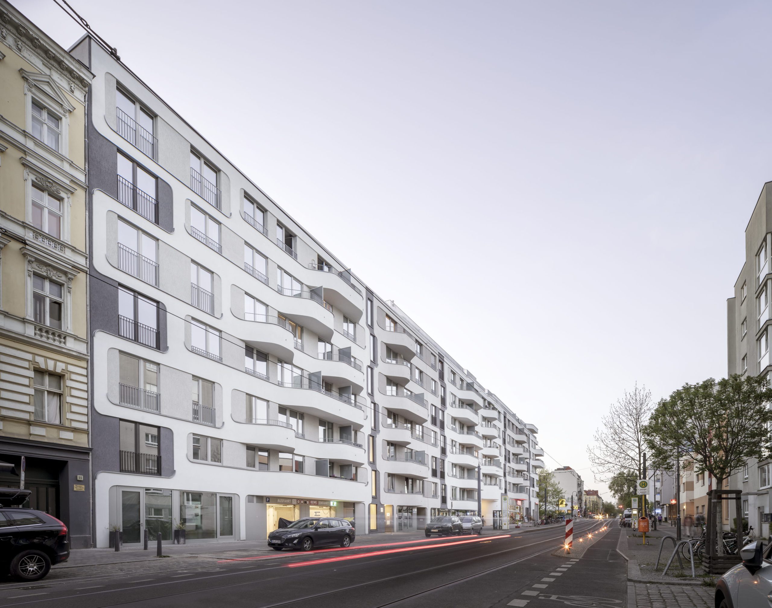
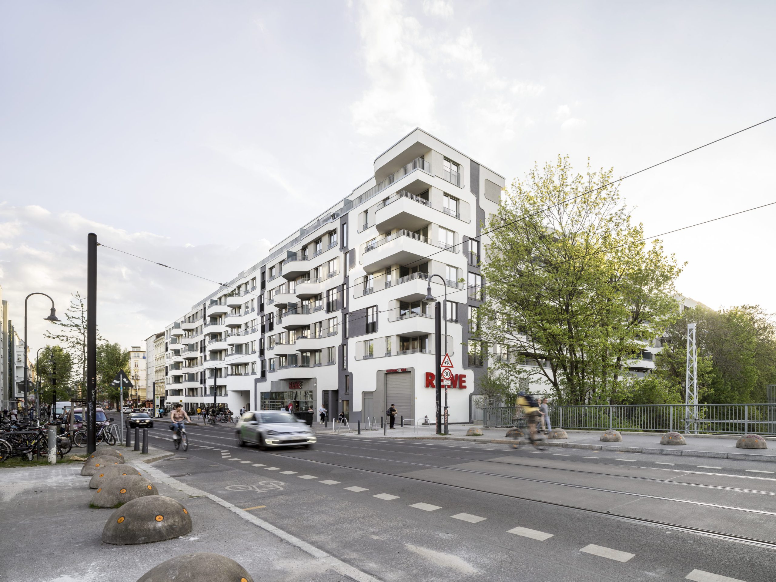
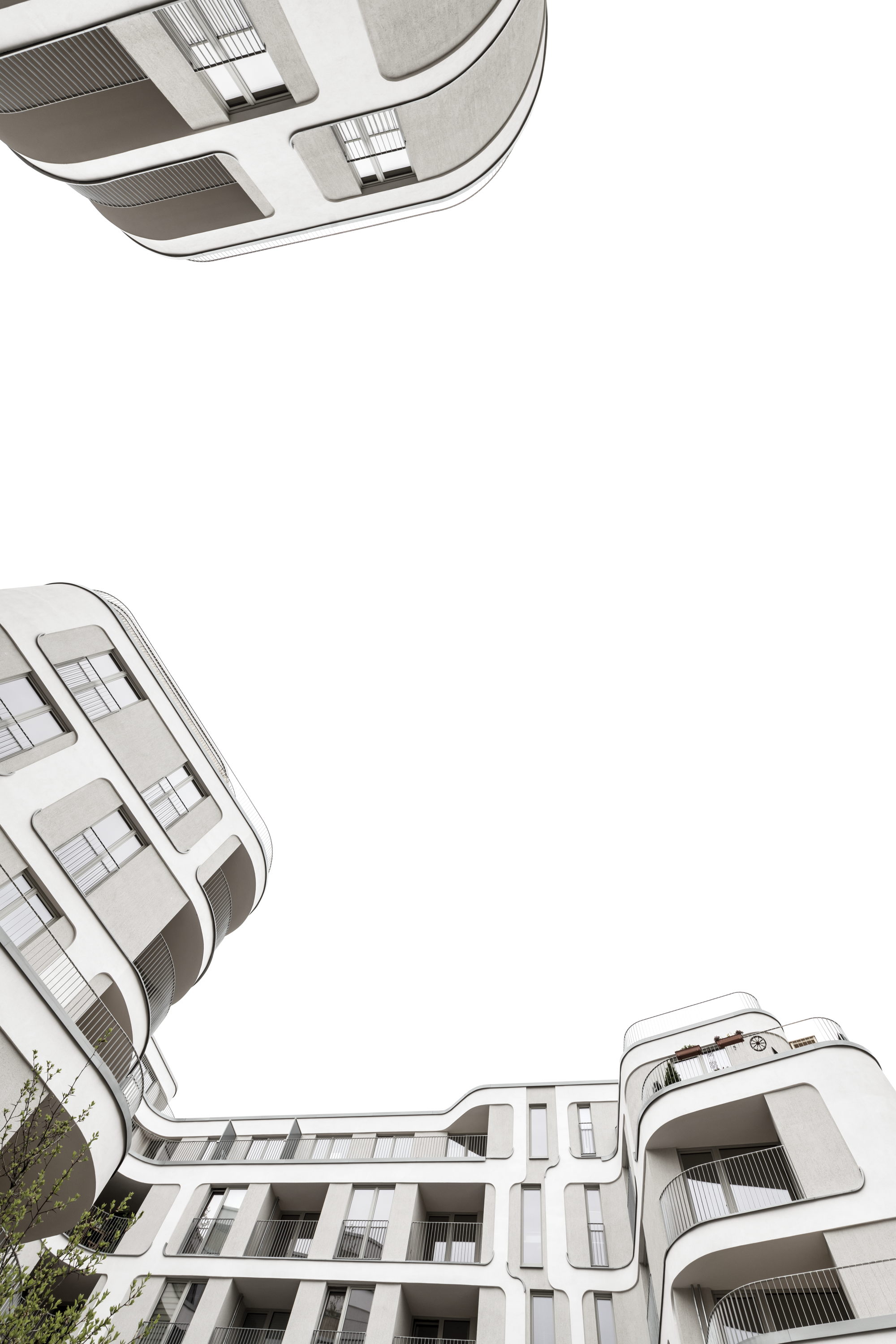
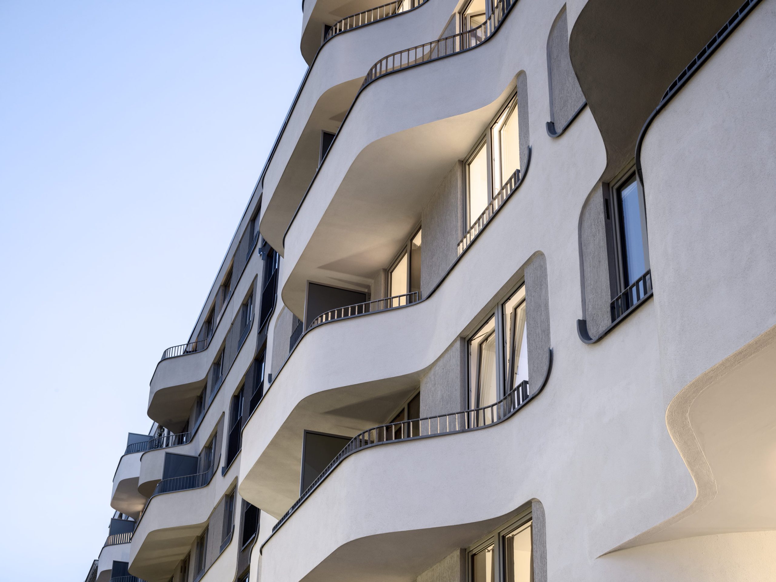
Client:
Trei Real Estate
Partner in charge:
Jürgen Mayer H.
Andre Santer
Project leader:
Marta Ramirez Iglesias
Team;
Ana I. Alonso
Mi Na Bae
Isabell Fogden
Matthias Gotter
Wilko Hoffmann
Jesko M. Johnsson-Zahn
Sölvi Lederer
Jens Seiffert
Josep Soler
Michael Wiener
Collaborations:
Structural Engineers: LHT GmbH, Berlin
Building Service Engineers: PSM mbH, Dresden
Building Physics: Werner Genest und Partner Ingenieurgesellschaft mbH
Fire Prevention Engineers: LHT GmbH, Berlin
Landscape Architects: Hager Partner
Photographer:
David Franck
ArchDaily building of the year 2022, nominee
