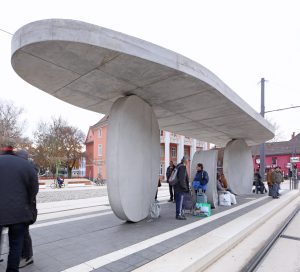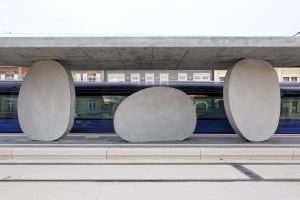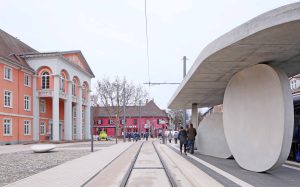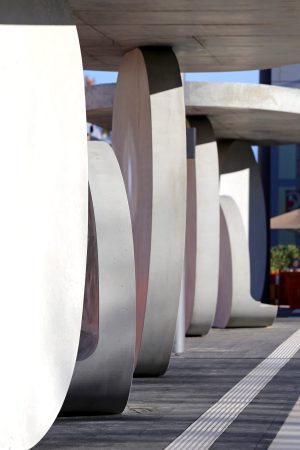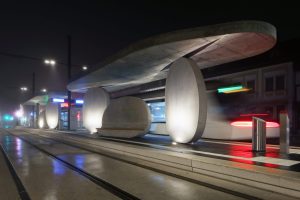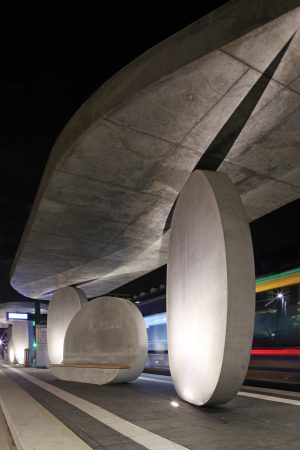Mobile furniture sculptures create different spatial scenarios, allowing the large, flowing living space to serve many different functions.
Project:
M.OVER.WALL
Year:
2008 – 2010
Location:
Berlin, Germany
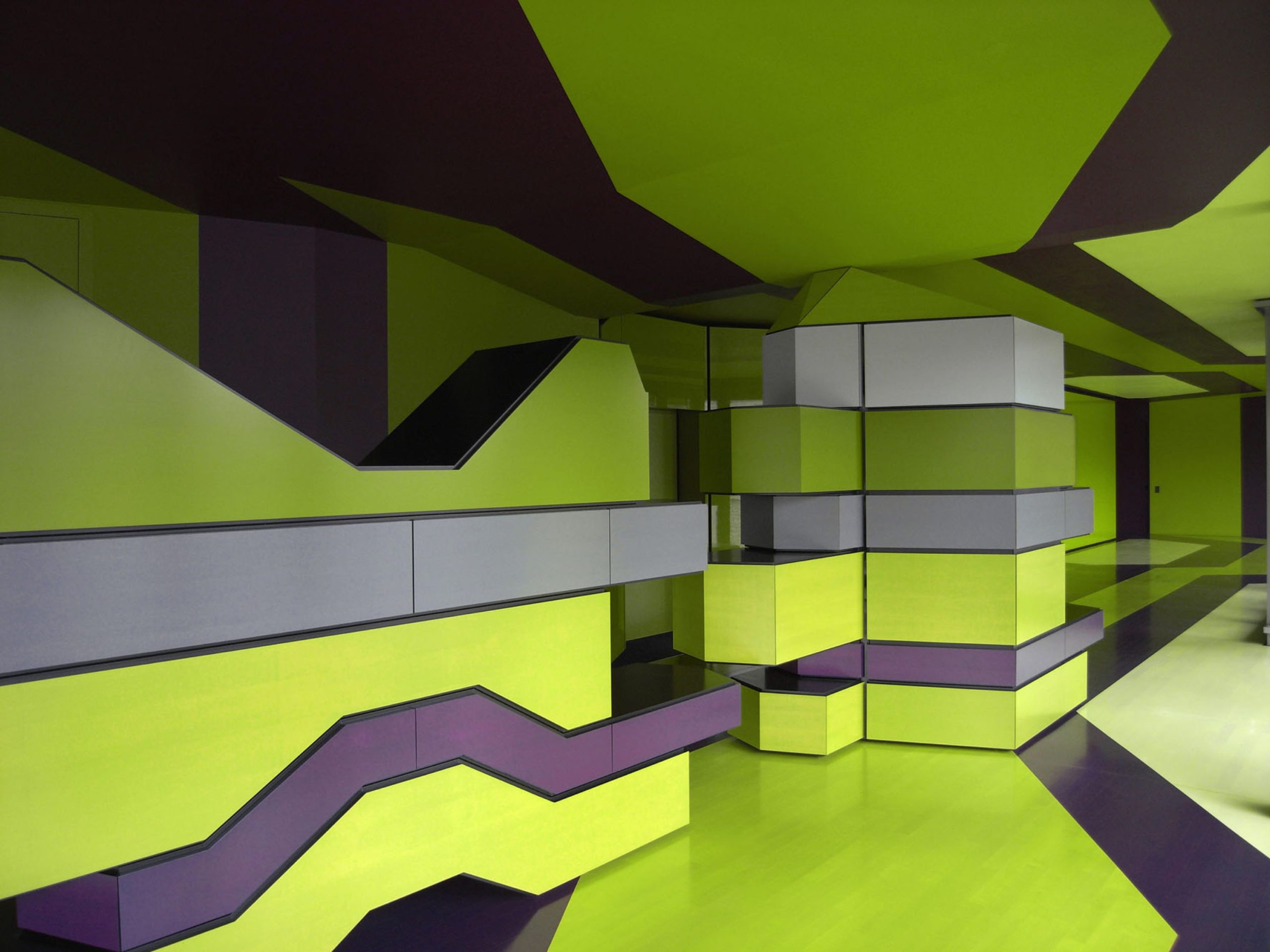
This residence for a young, art-loving family in Berlin-Mitte without a conventional floor plan features a separate guest and office areas consisting of one full floor and two additional penthouses. The spaces are arranged as a long main space without set function and several side rooms that are assigned certain functions. The central space can be zoned in various ways with mobile, rolling elements that interlock with one another, making it a space of possibility. Like a universal piece of clothing, this adapts to the various, unforeseeable needs of the residents, ranging from a large exhibition space to multiple intimate and private living cabinets. The functional realms change in zones with more or less flowing transitions. A supergraphic covers the entire floor and ceiling, mirroring itself in horizontal symmetry, and thus achieves an additional degree of abstraction for the spatial qualities. With the continuously changing light of the sun as it crosses the sky and streams through the surrounding glass façade, the color and spatial impact of the graphic design changes. The central living space thus becomes in a subtle way a visual laboratory and a space of imagination.
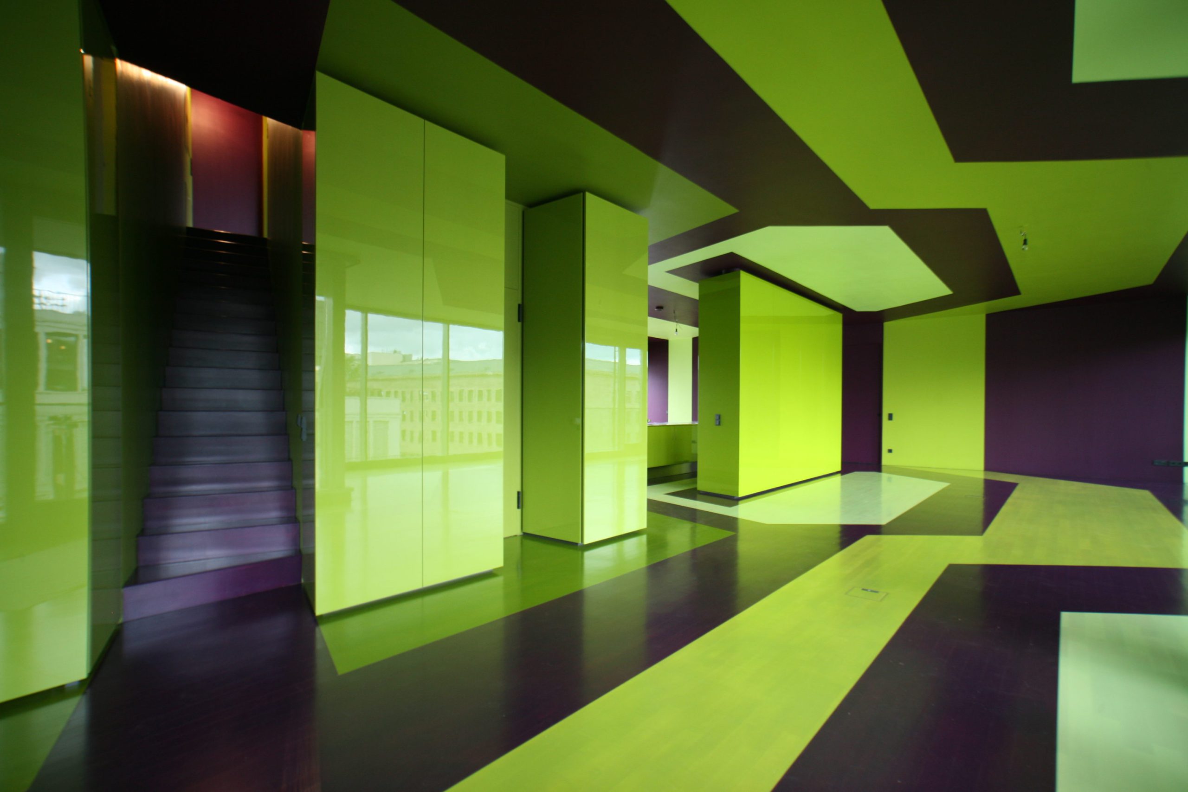
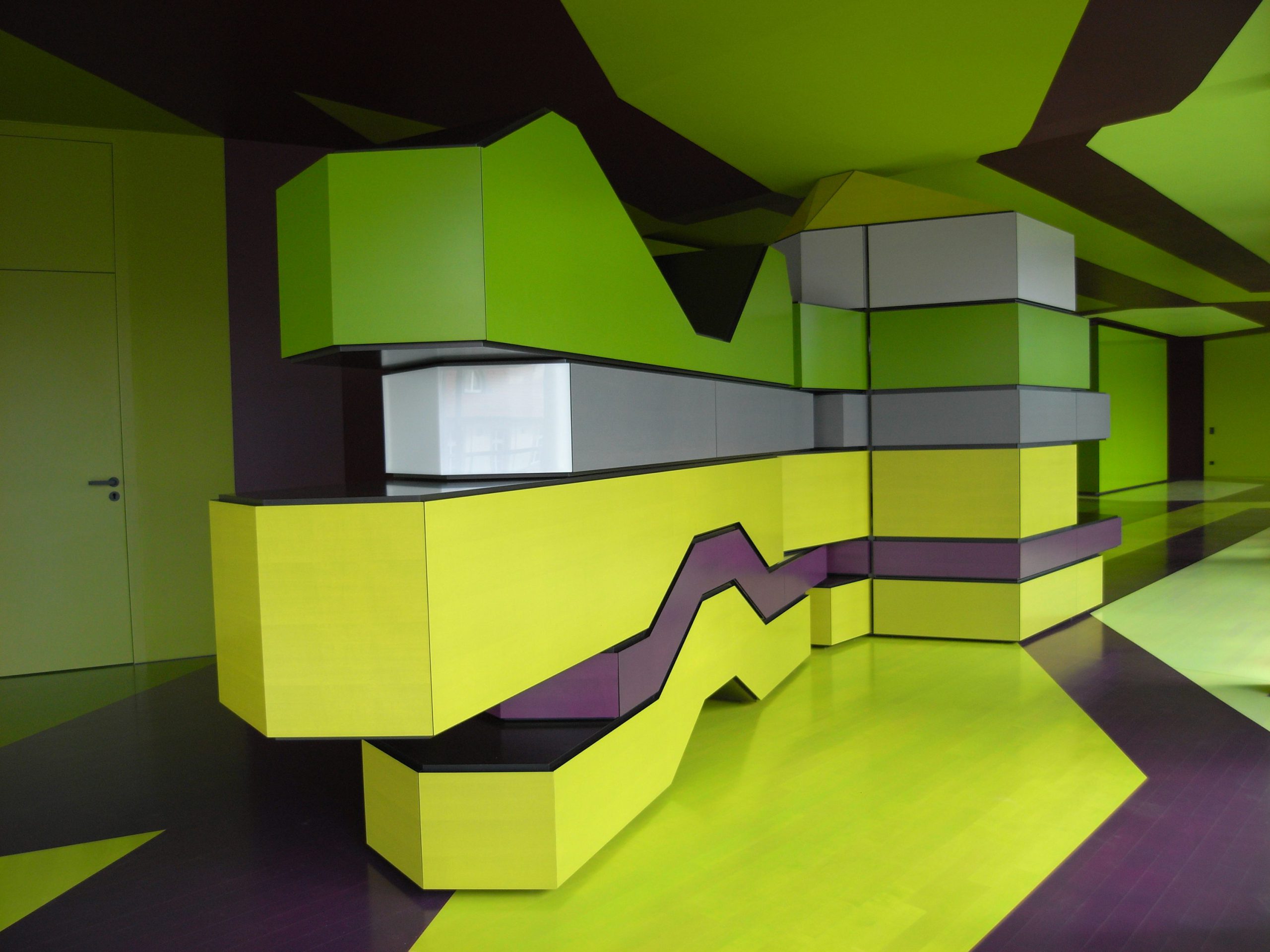
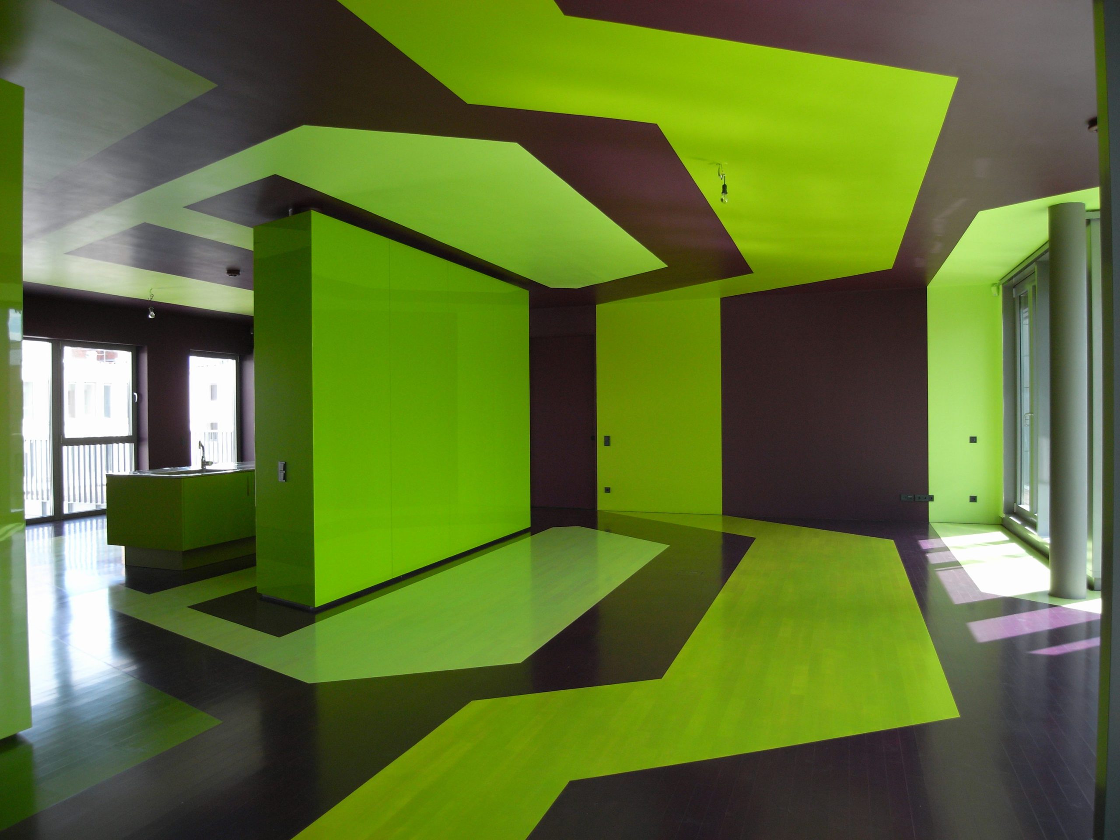
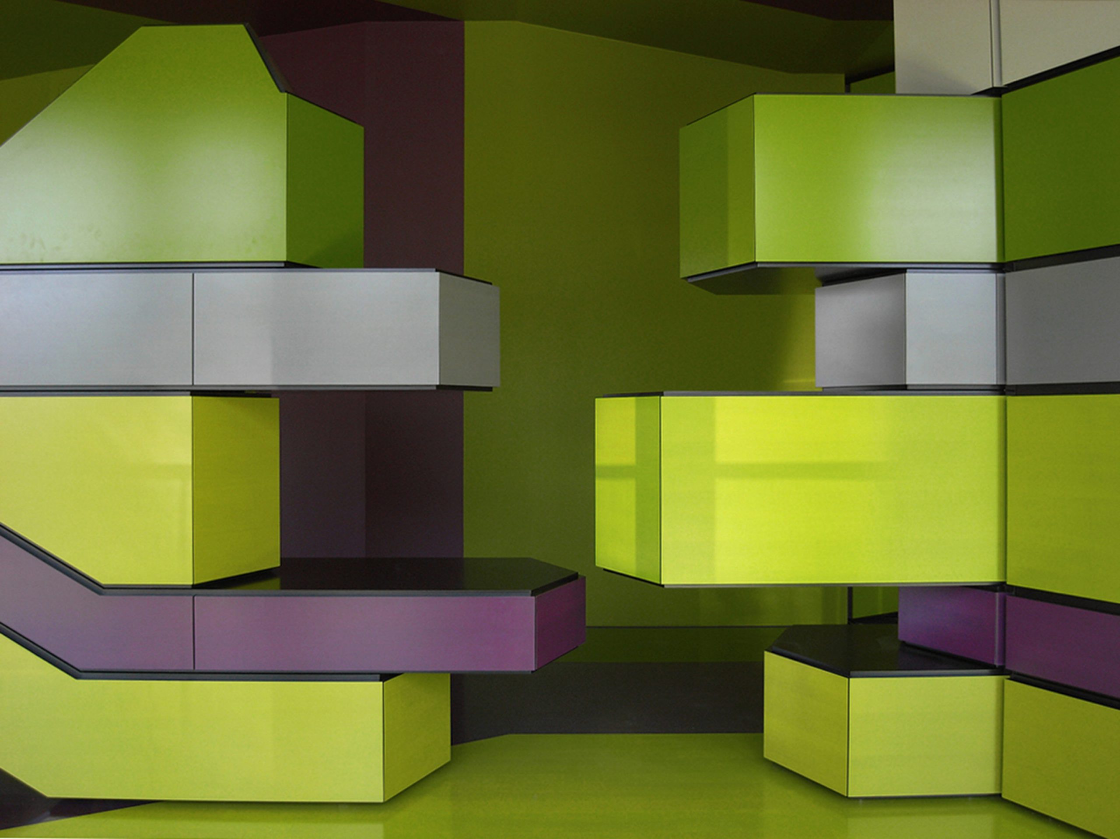
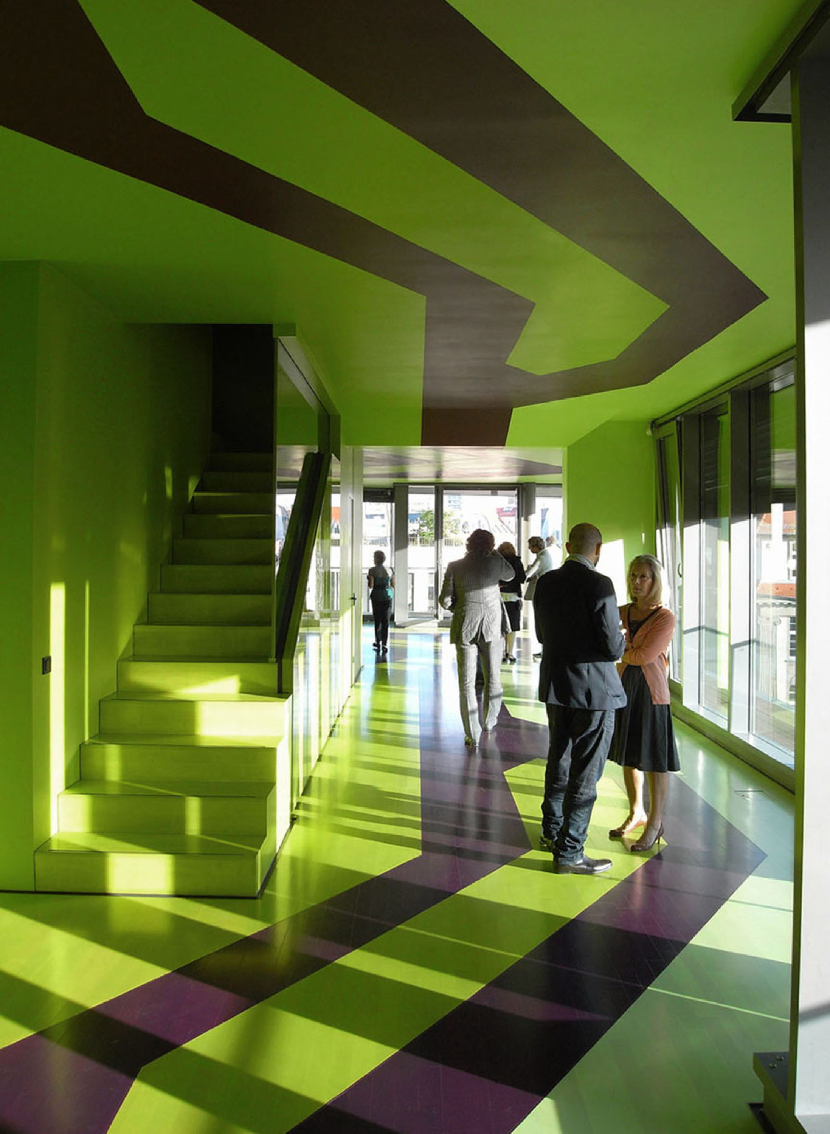
Client:
Private
Partner in charge:
Jürgen Mayer H.
Project leader:
Sebastian Finckh
Team:
Stephanie Kalläne
Collaborations:
Freelance Architect Sebastian Finckh
Photographer:
Sebastian Finckh
