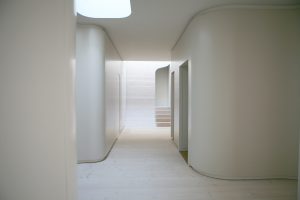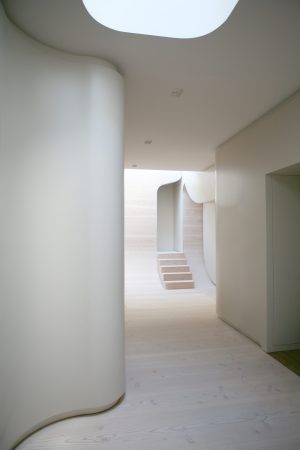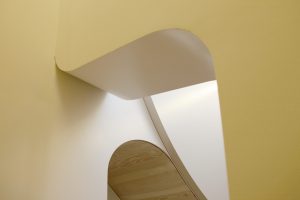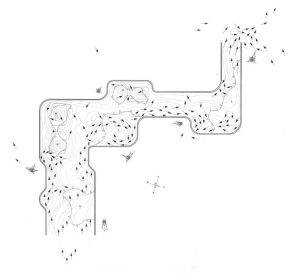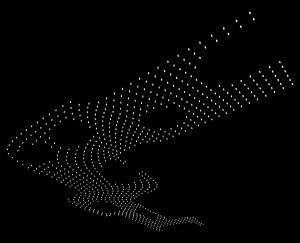On the site of a residential building from the 1950s, a new building was created in the same volume. The interior is now an open space continuum connecting all floors with a sculptural staircase.
Project:
Ols house
Year:
2009 – 2011
Location:
near Stuttgart, Germany
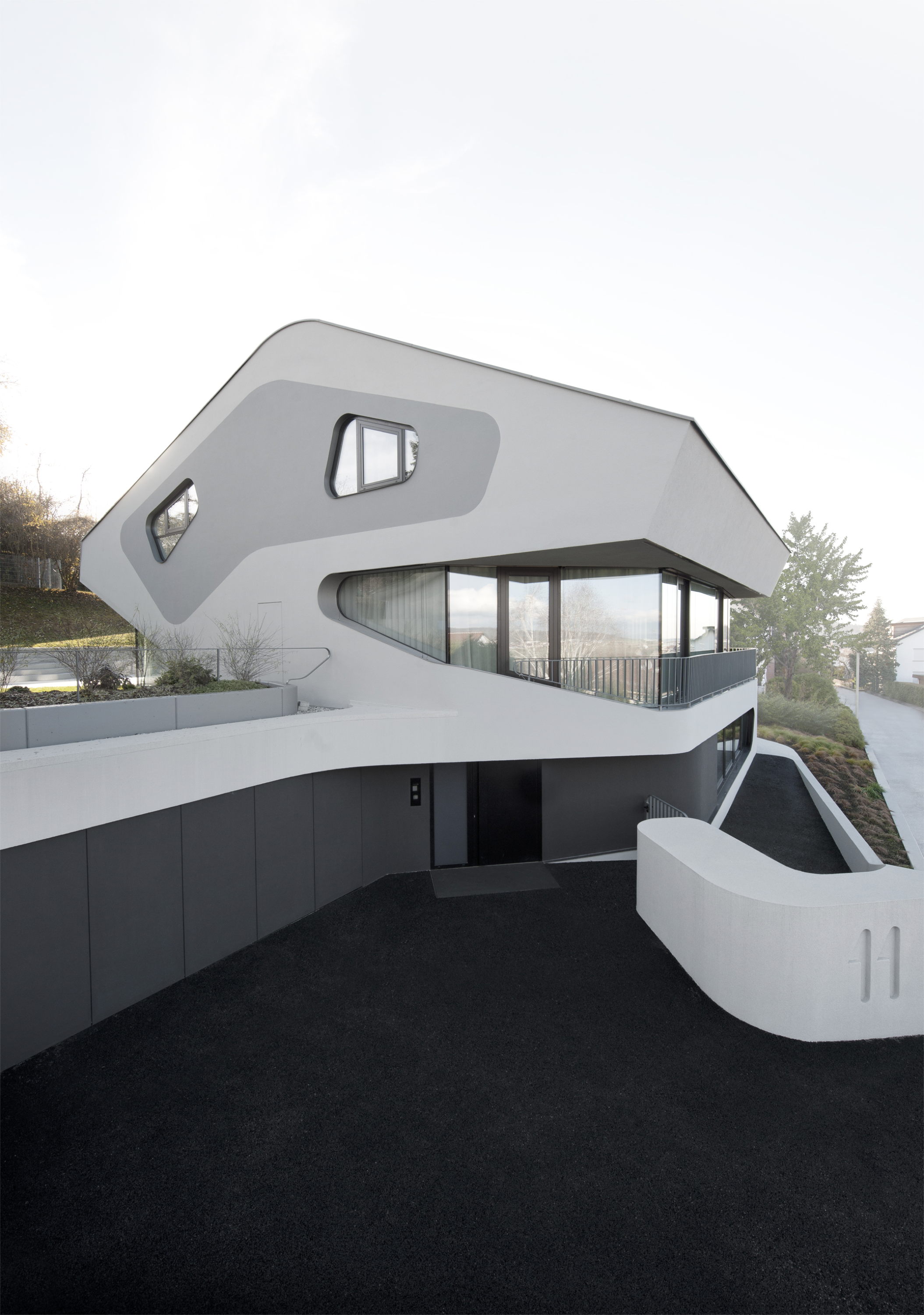
The residence is located near Stuttgart on a hillside with a generous view of the valley. The owners wanted a home that would bring this view to life even inside of the building. The house is located in a residential area with conventional housing, most of which dates from the 1960s.
The four-person family home is divided into an elevated ground floor with entrance area, utility room and spa and a second floor with an open, flowing floor plan containing the living, dining, and kitchen areas. Floor to ceiling glazing provides a free view of the valley and the terrace looking over the garden area. The top floor houses the sleeping areas, dressing rooms, and bathrooms. The central design element is a sculptural staircase that connects all three levels.
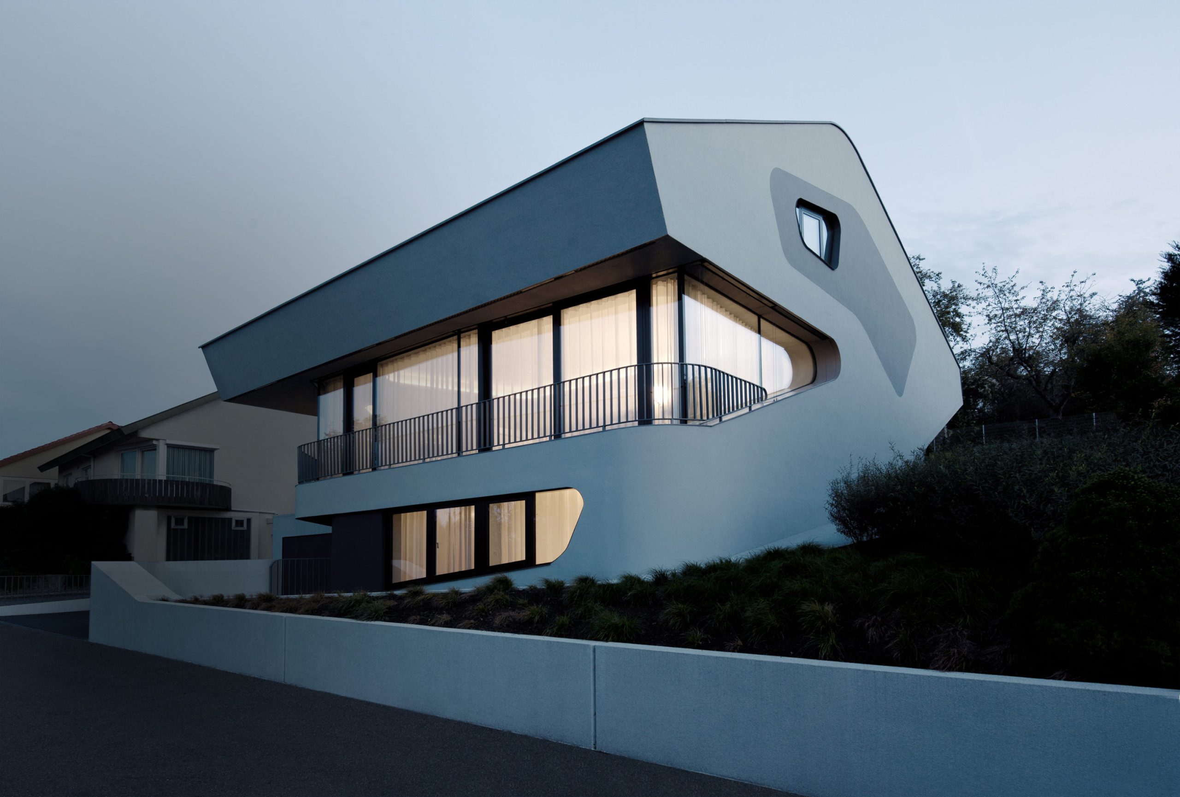
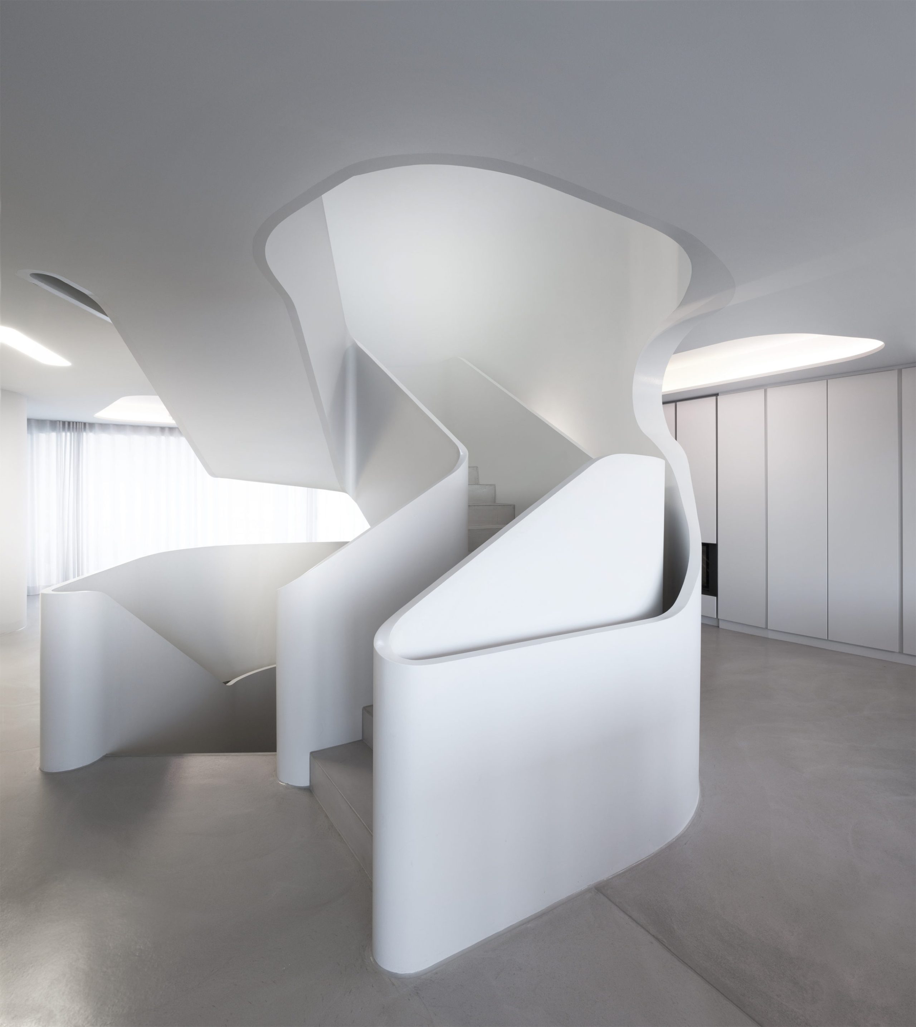

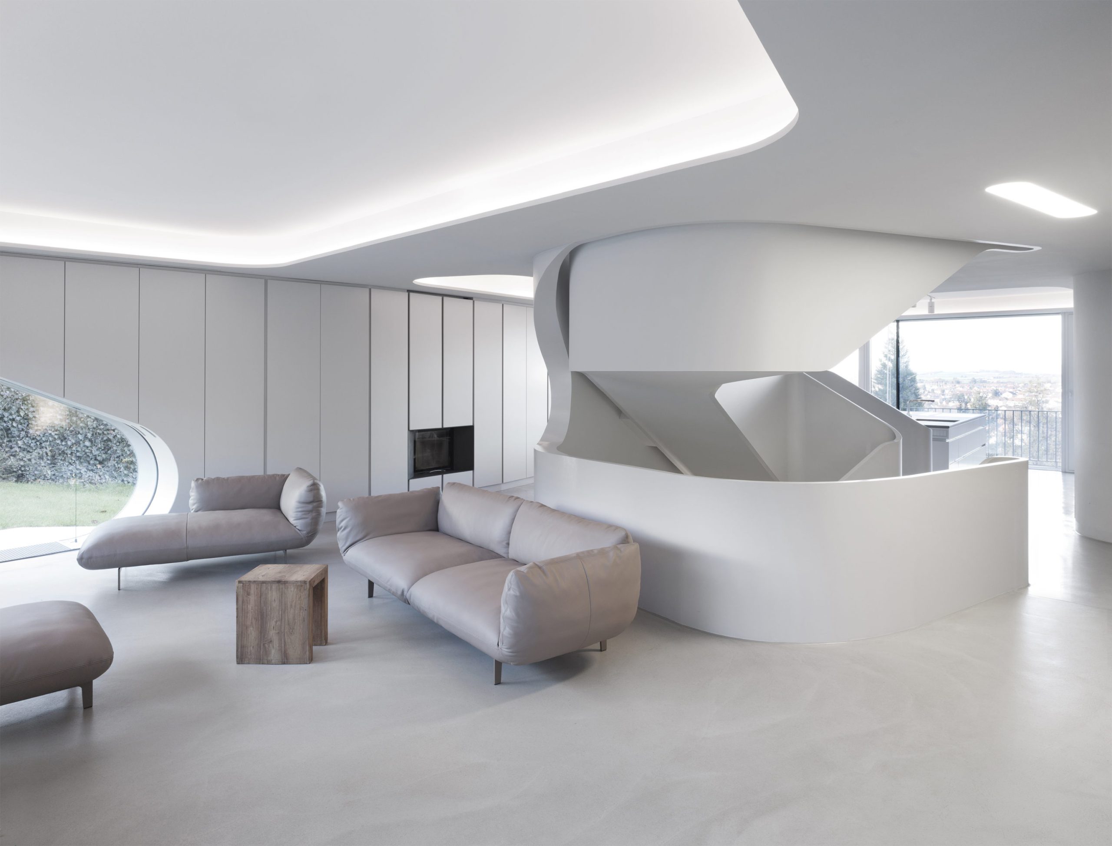
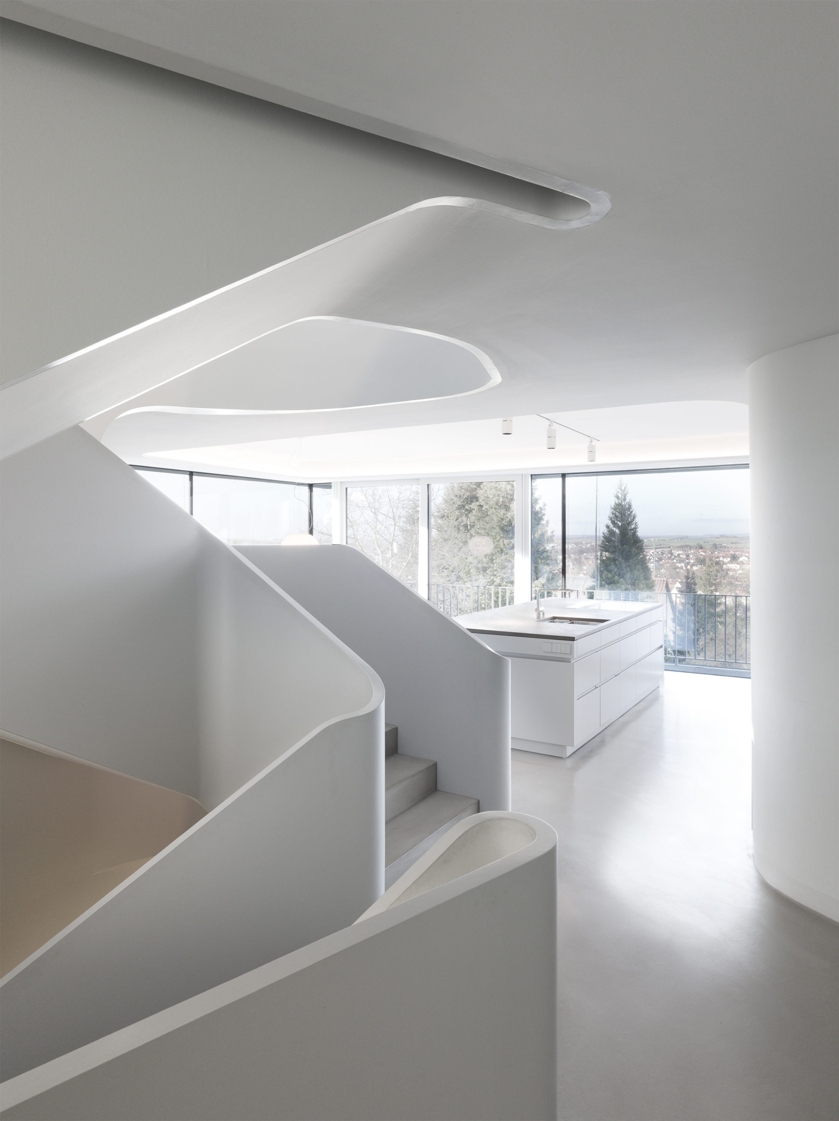
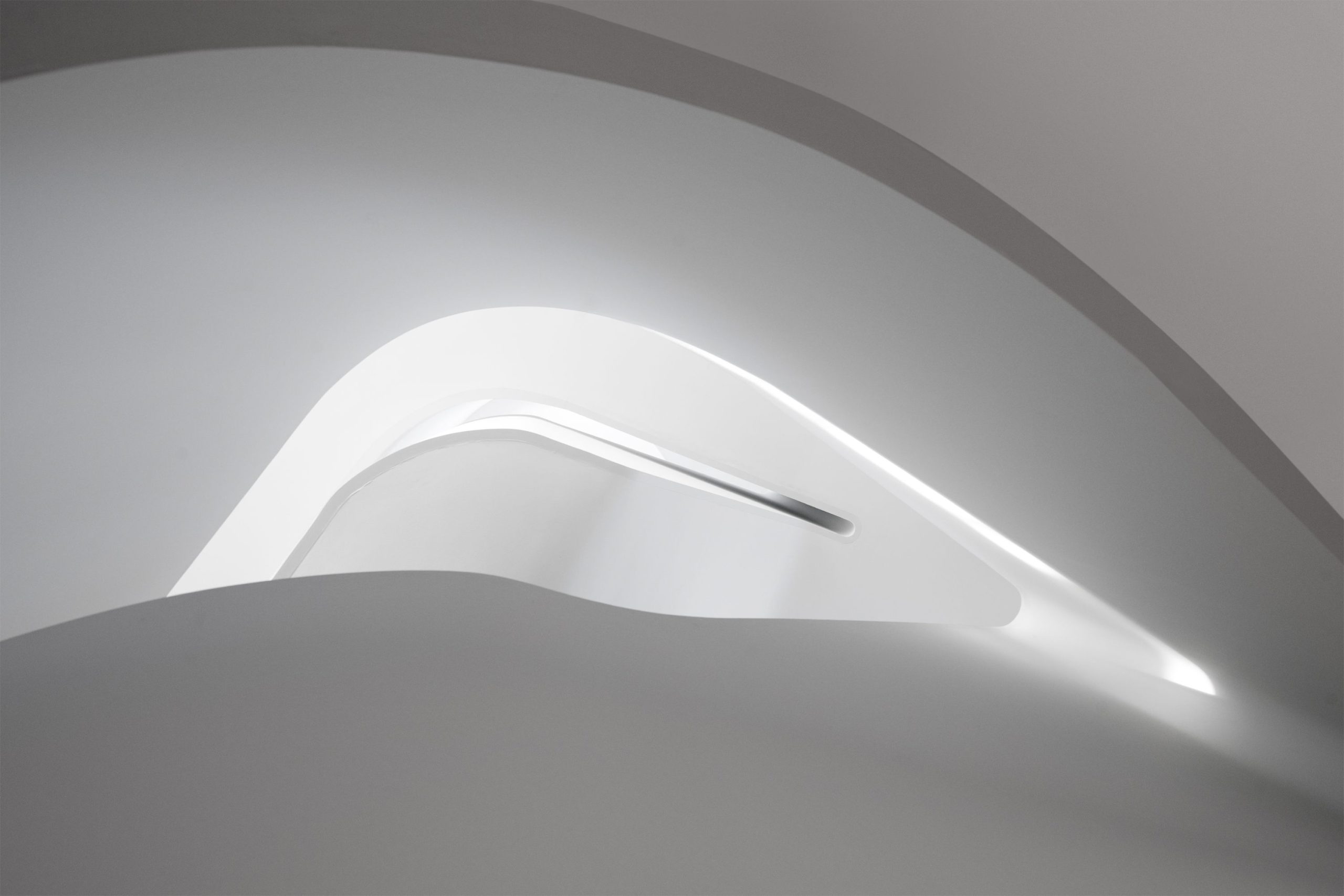
Client:
Private
Partner in charge:
Jürgen Mayer H.
Team:
Dr. Paul Angelier
Marcus Blum
Julian Blümle
Hugo Reis
Photographer:
David Franck
Next
