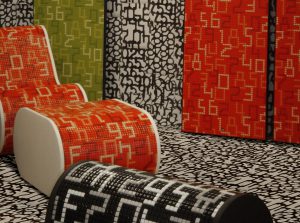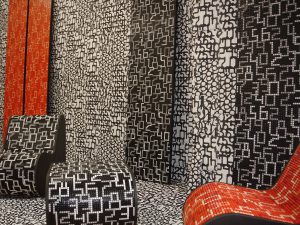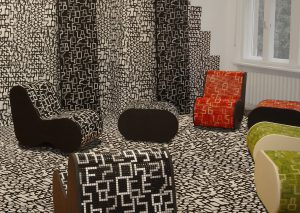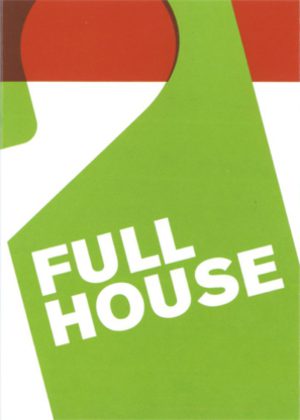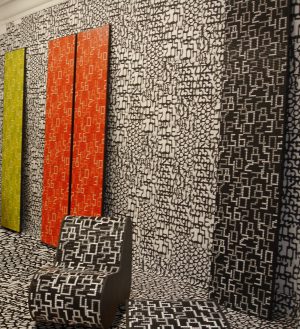The prototype of a room is not functionally fixed, but in a constant state of change. Its range of smart technology and atmospheric infrastructure can be experienced as a “possibility space.”
Project:
Corridor
Year:
2000 – 2004
Location:
Berlin, Germany
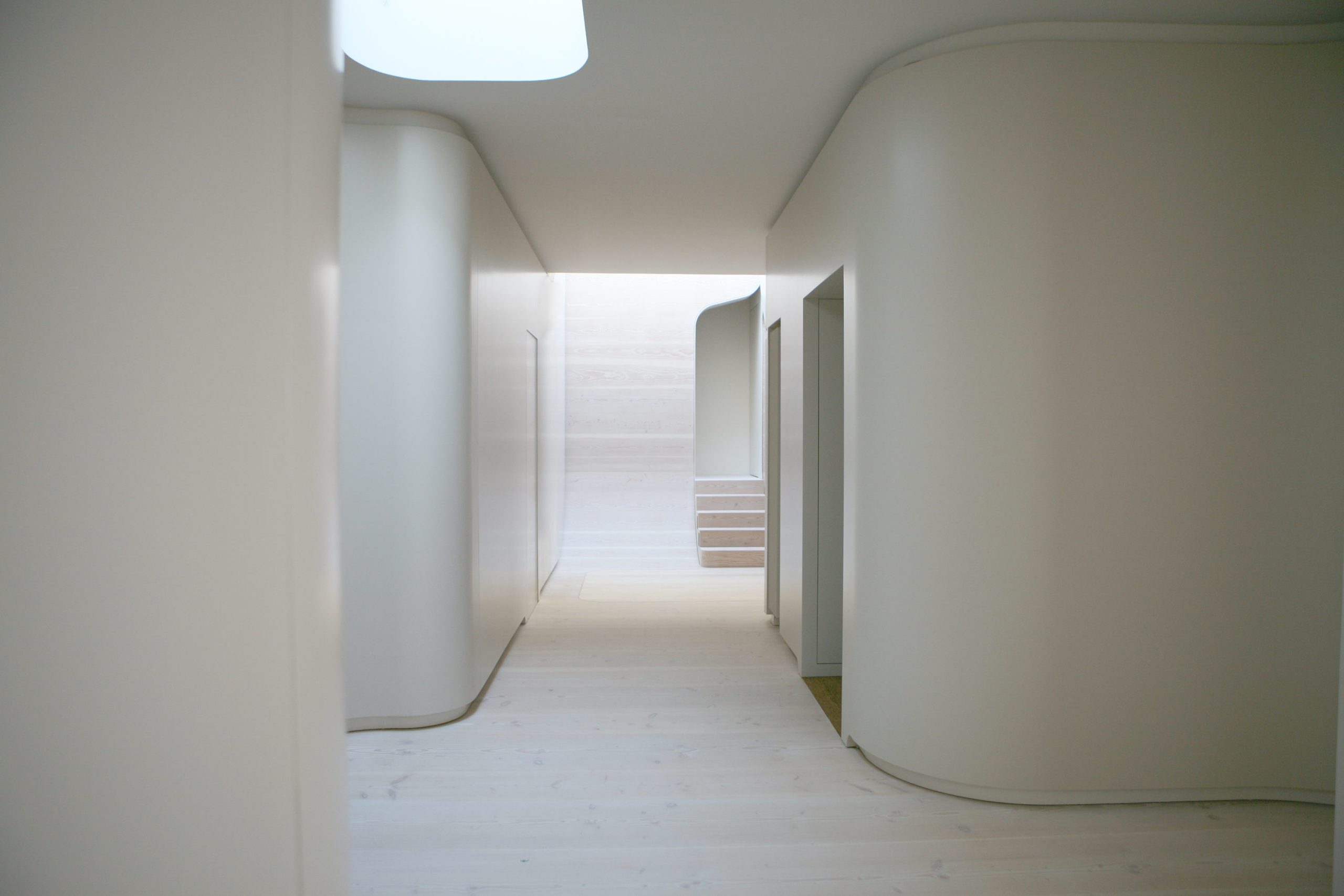
corridor is a roof top apartment in Berlin Mitte. A stretched and winding space is running through the entire apartment. However it is not just a connecting space for circulation or direction by separation of individual rooms: instead of it becomes the main space for this apartment. Independent from any formal references of its context and from any conventional floor plan, corridor allowes for further abstraction of spatial qualities. All adjacent rooms function supplementarily as spaces for retreat. corridor proposes a prototype for a space which is not defined by fixed programmatic or spatial qualities, but provides a “space of possibilities” through smart infrastructure and technological features. In this case study, comforting means serving continuously changing needs and moods of the inhabitant. Areas of defined functions dissolve for the benefit of living zones.
The sliding ‘smart walls’ are saturated with a sound system, video- and projection equipment, motion sensors and intelligent lighting system. Specifically developed reflection paint allows high quality projection directly onto the walls. corridor turns itself into an active surface of moving images where video realities cannot be separated from the real space itself. Light and sound are generating multiple zones: sound.clouds and light.noise pulsate throughout the corridor.
Walls and ceilings are coated with after-glowing colour. This way at night corridor is changed into a graphic photonic copy that fades out slowly in darkness. Architectonic strategies borrowed from safety and security are newly interpreted and extended. Textile surfaces like furniture, curtains, table cloths and selected clothing made of self glowing fabric transform the user into a dark silouette or negative form. Like in cases of power failure or fire the effect of after glowing turns into space coordinates replacing the real space by a temporary light image.
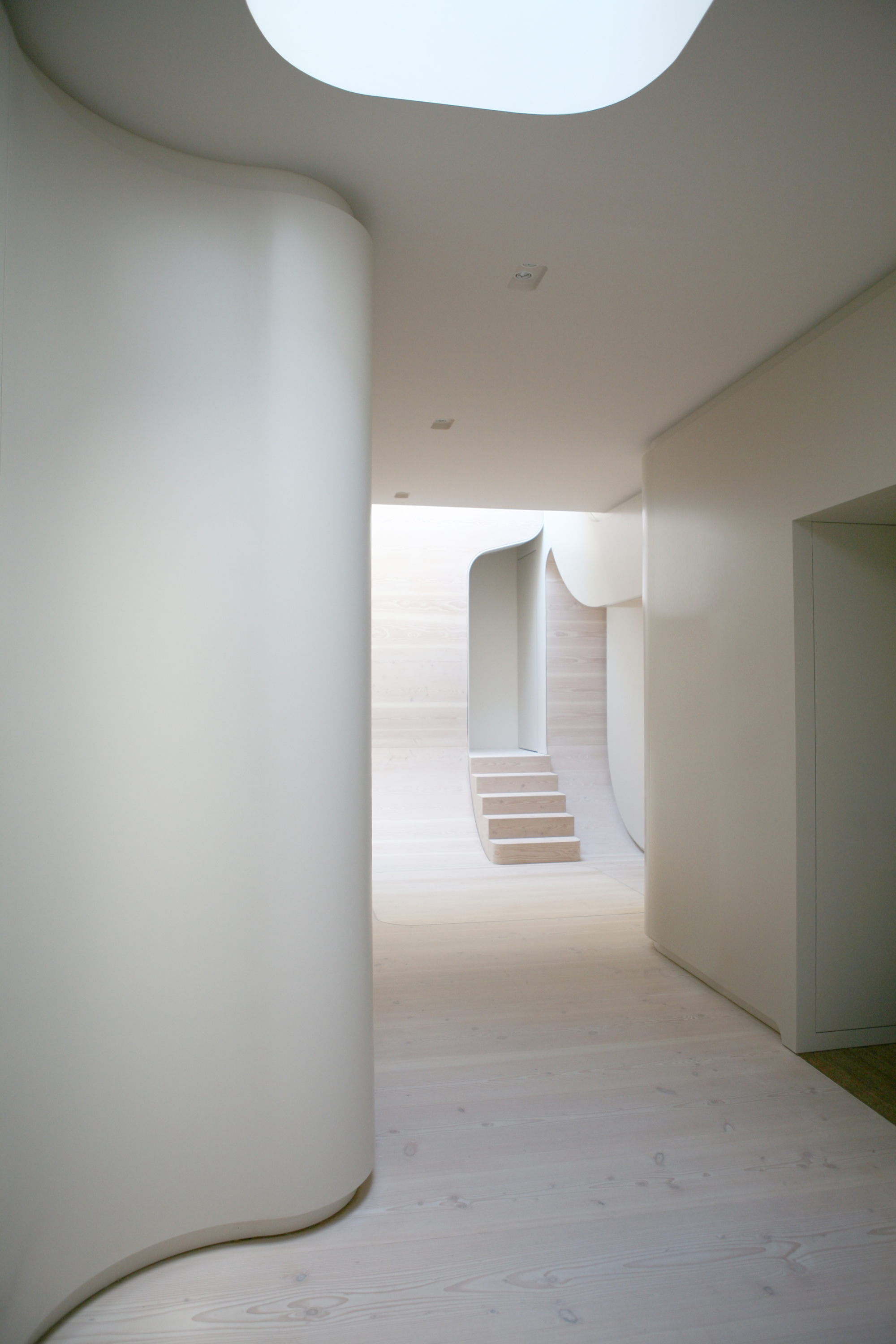
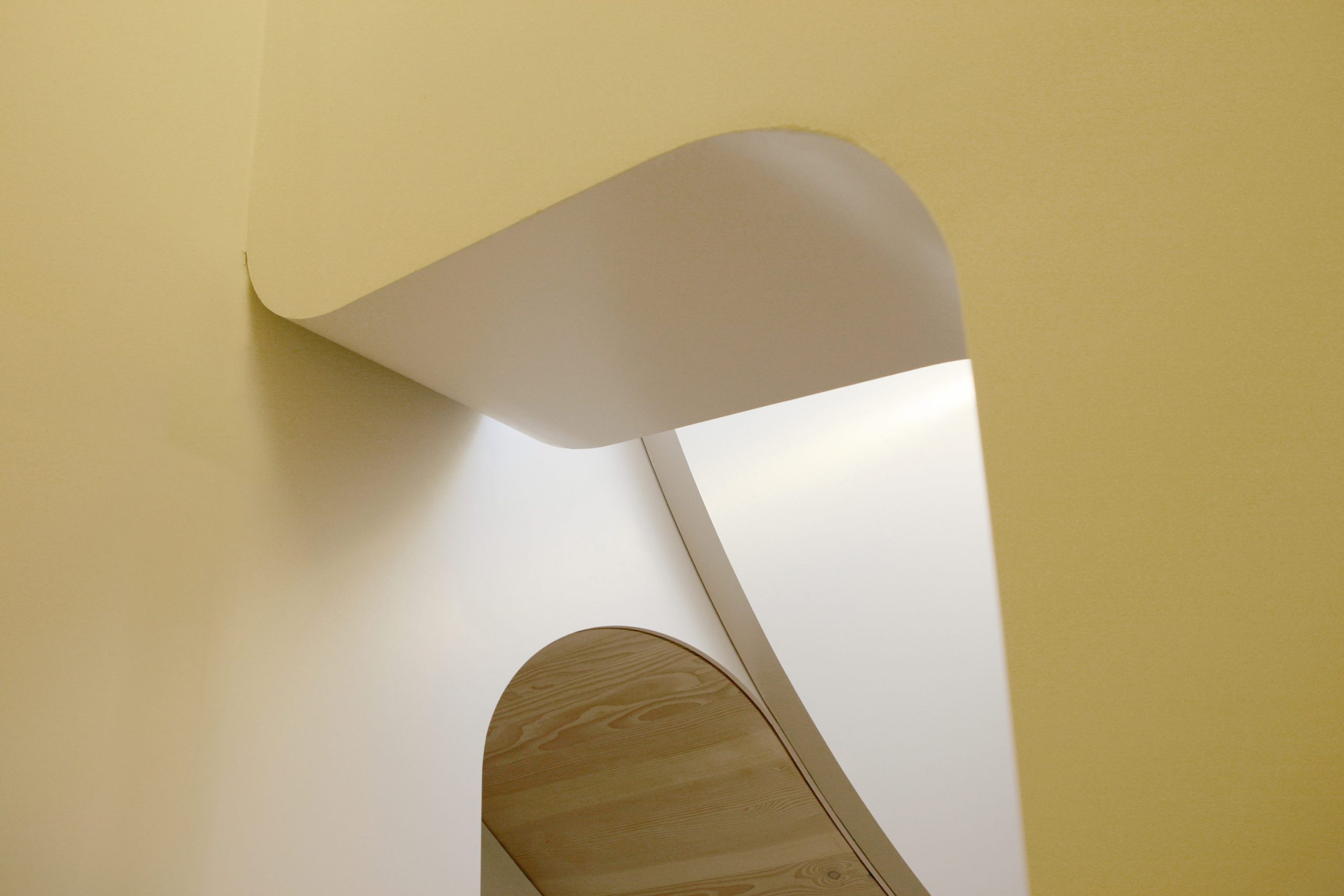
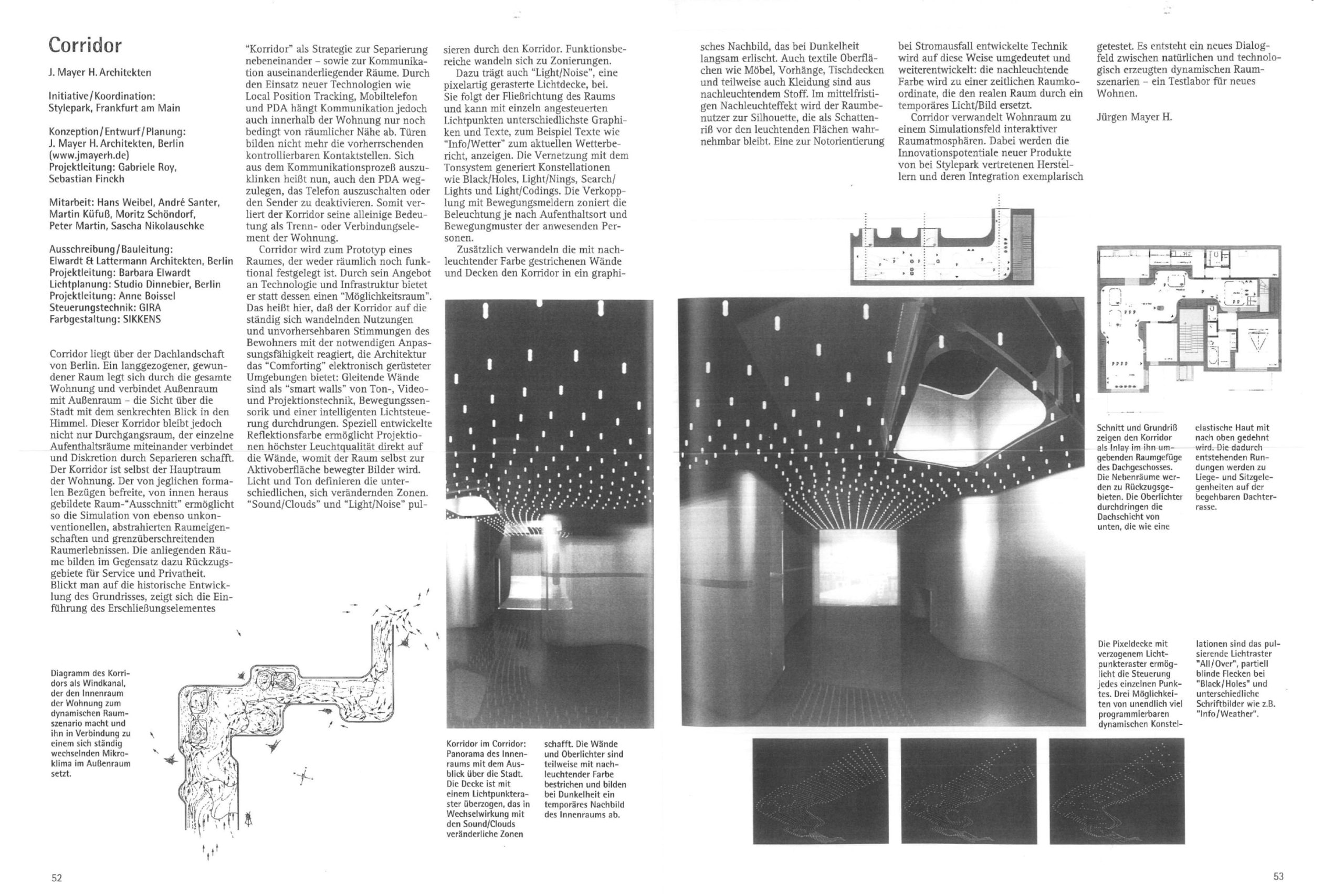
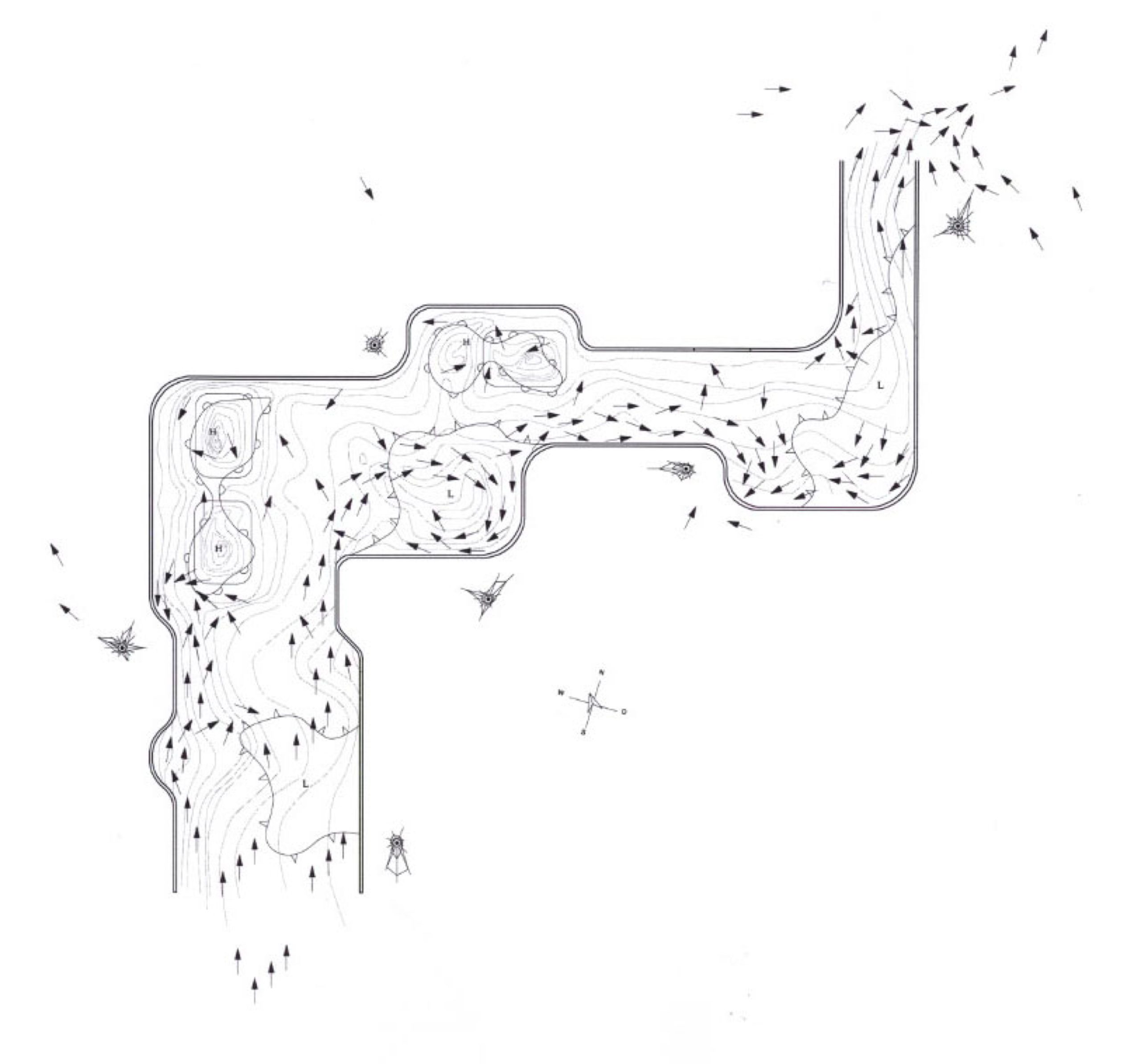
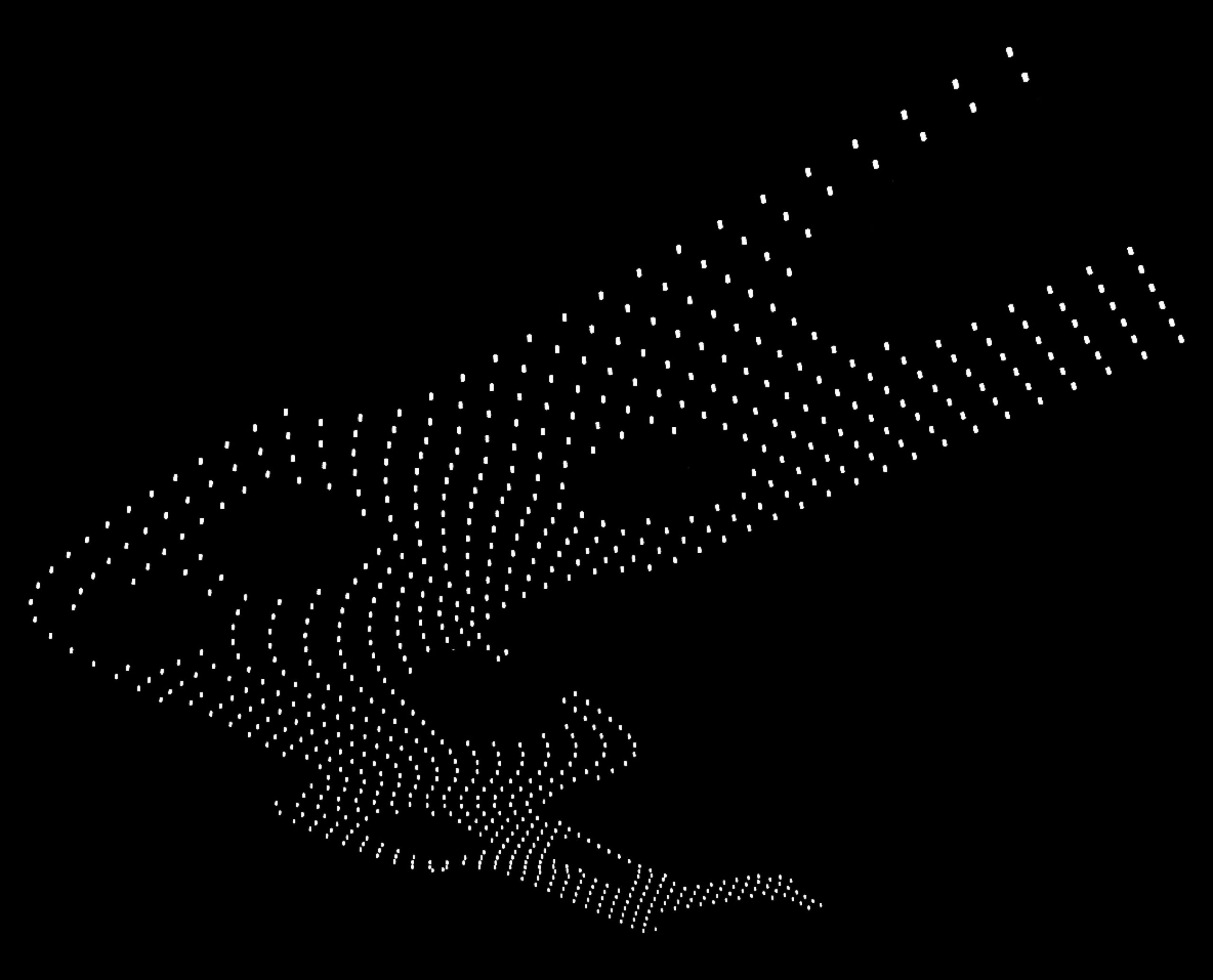
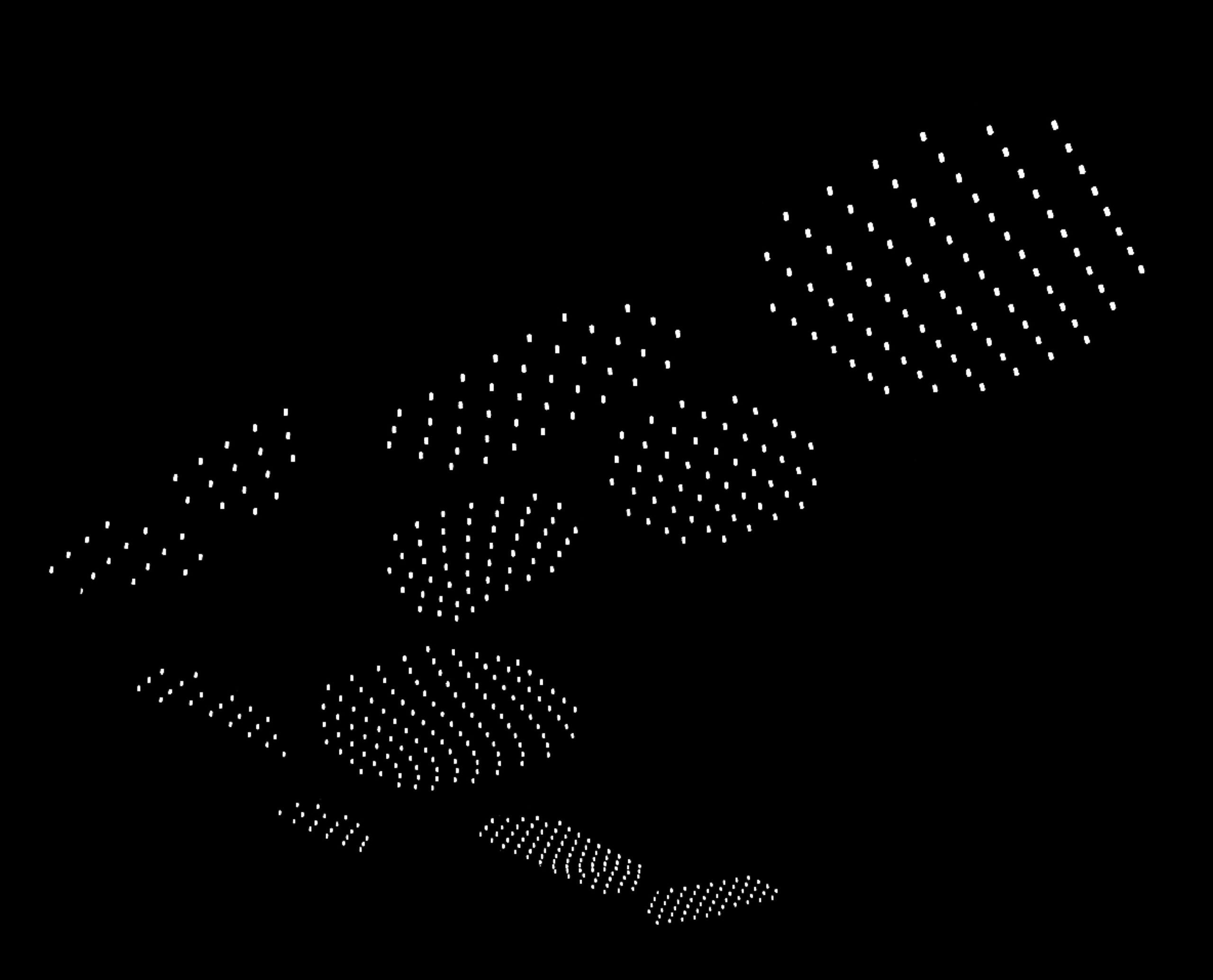
Client:
Private
Partner in charge:
Jürgen Mayer H.
Team:
Peter Martin
Sascha Nikolauschke
Gabriele Roy
Hans Weibel
Collaborations:
Freelance Architect: Sebastian Finckh
Architect on site: Elwardt und Lattermann
Project Coordination: Anne Boissel
Color Design: SIKKENS
Control Technology: GIRA
