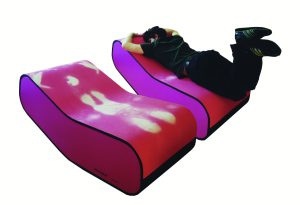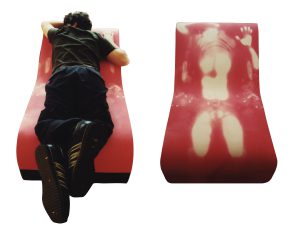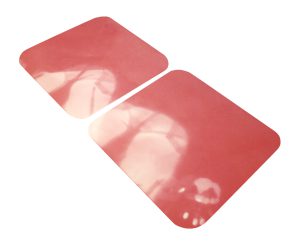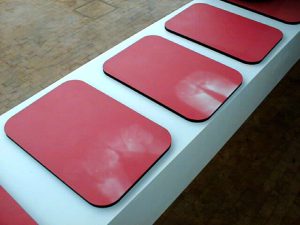The wooden house from 1915 is extended with a basement. The large windows facing the lake continue the design vocabulary of the historic façade elements.
Project:
Norske Hus
Year:
2015
Location:
Near Copenhagen, Denmark
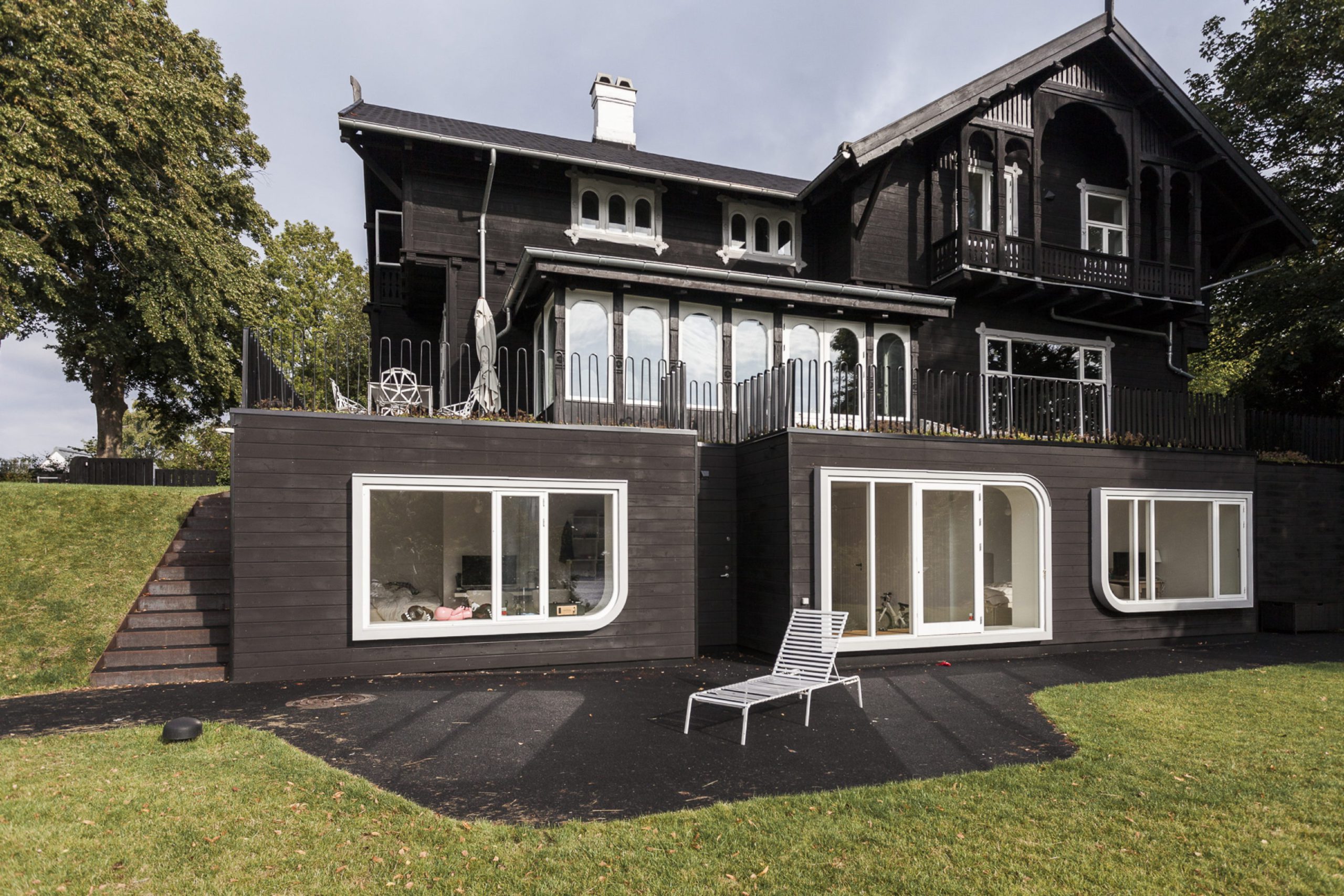
An essential intervention in the renovation of the wooden house of 1897, to lower the basement facing the lake, in order to obtain functional room heights. Since the windows of the existing house were all very different, the idea arose to expand a catalog of windows with a contemporary variant. Each of the three new living boxes received a window front with differently rounded corners. They are the visible modern addition to the existing building.
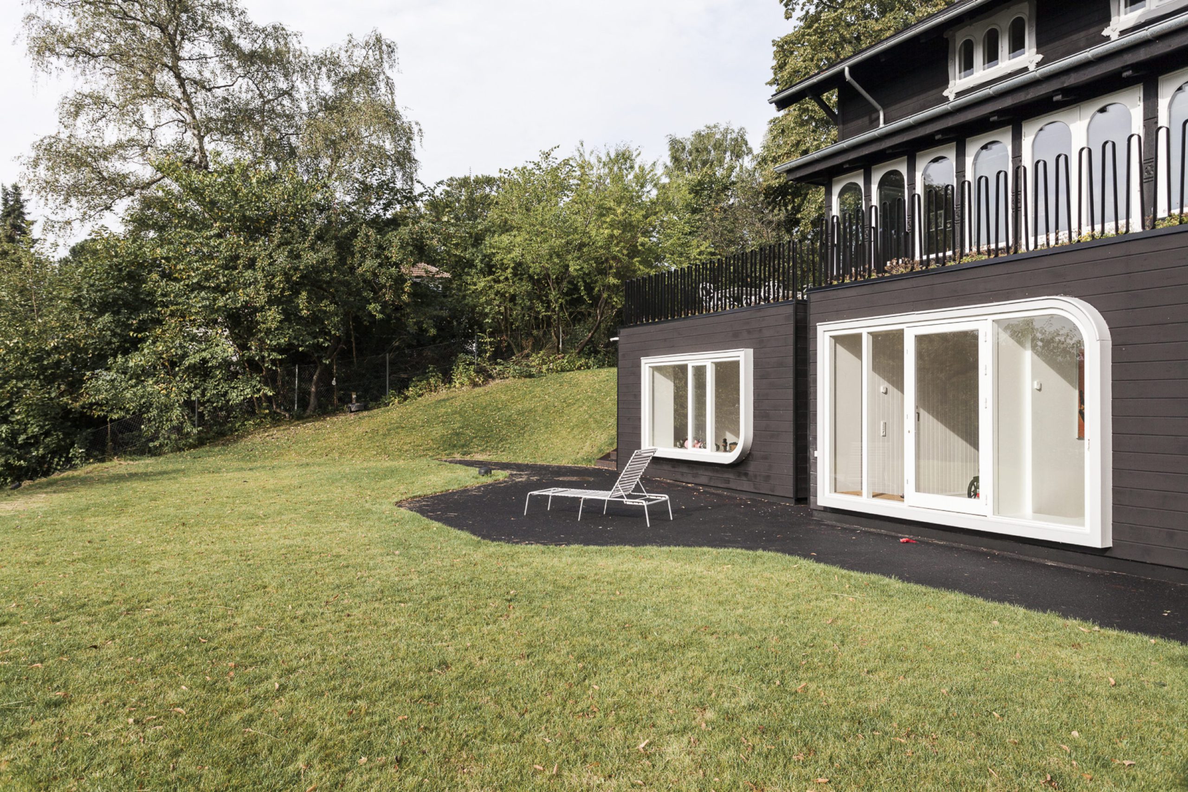
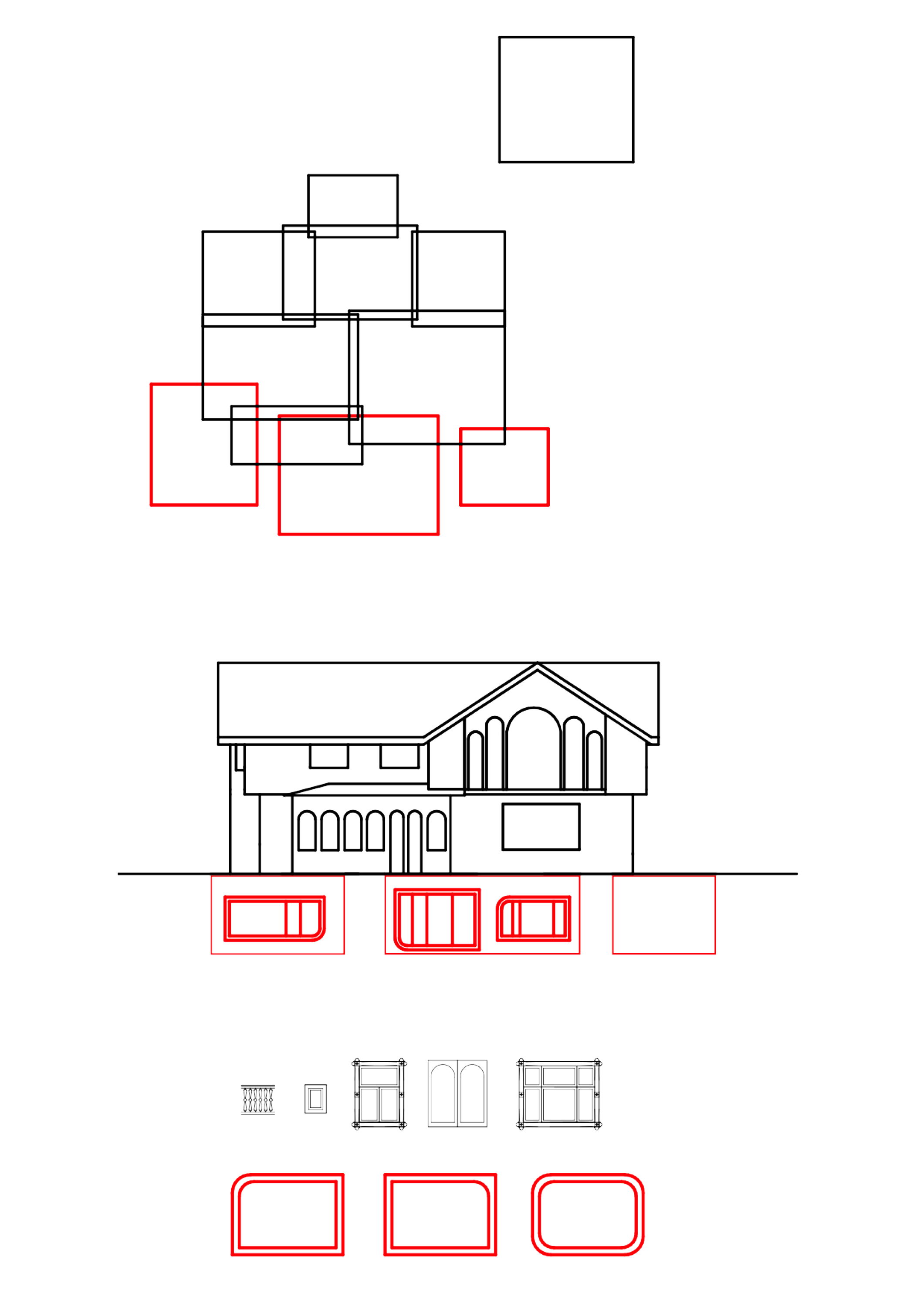
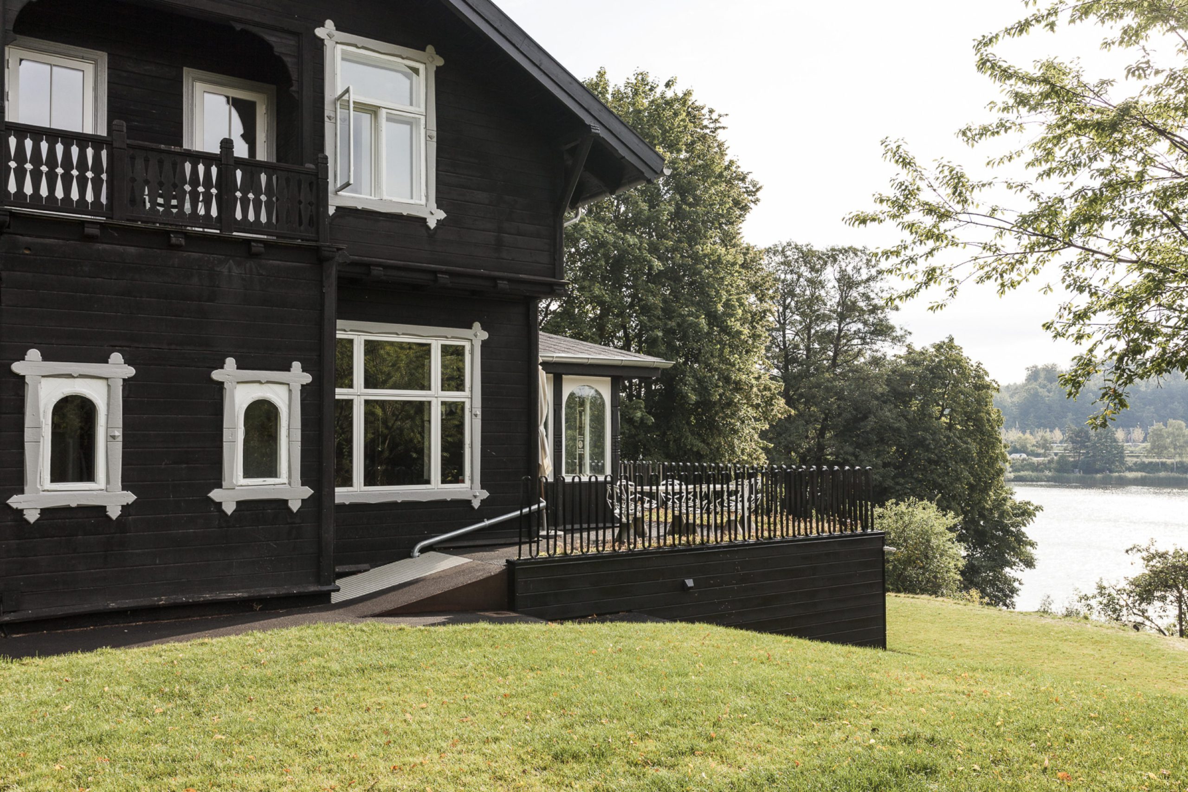
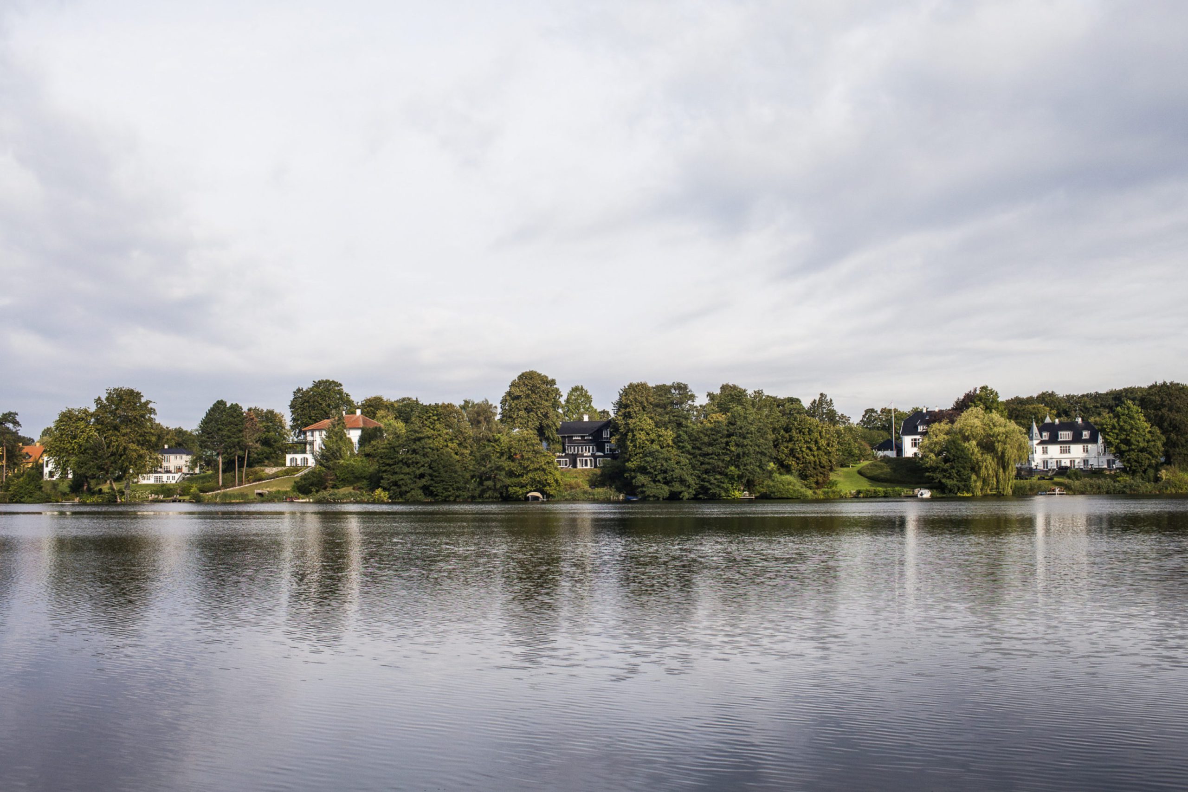
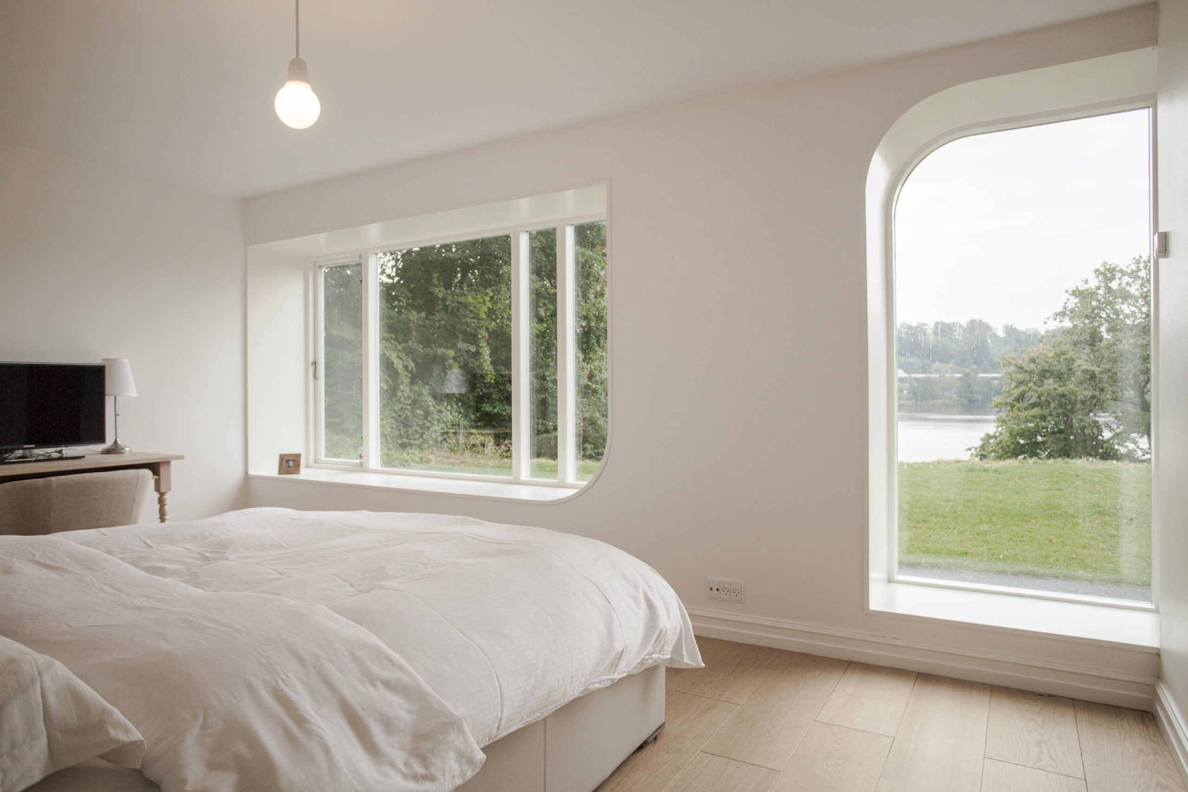
Client:
Private
Partner in charge:
Jürgen Mayer H.
Hans Schneider
Collaborations:
Architect on site: MLRP ApS, København N
Photographer:
Jason Larkin
