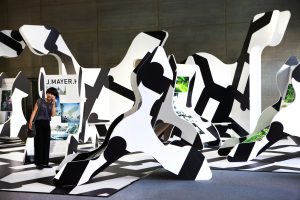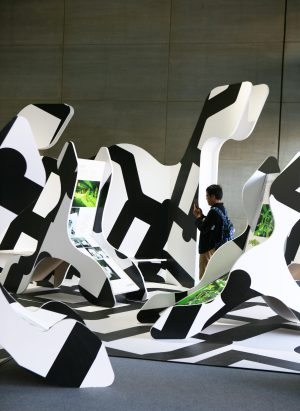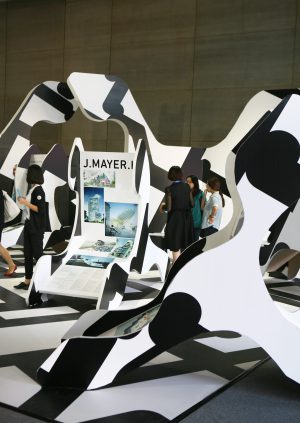In this museum, the global family business showcases the company’s success story, product research, and development, and presents curated exhibitions.
Project:
Kärcher Museum
Year:
2017
Location:
Winnenden, Germany
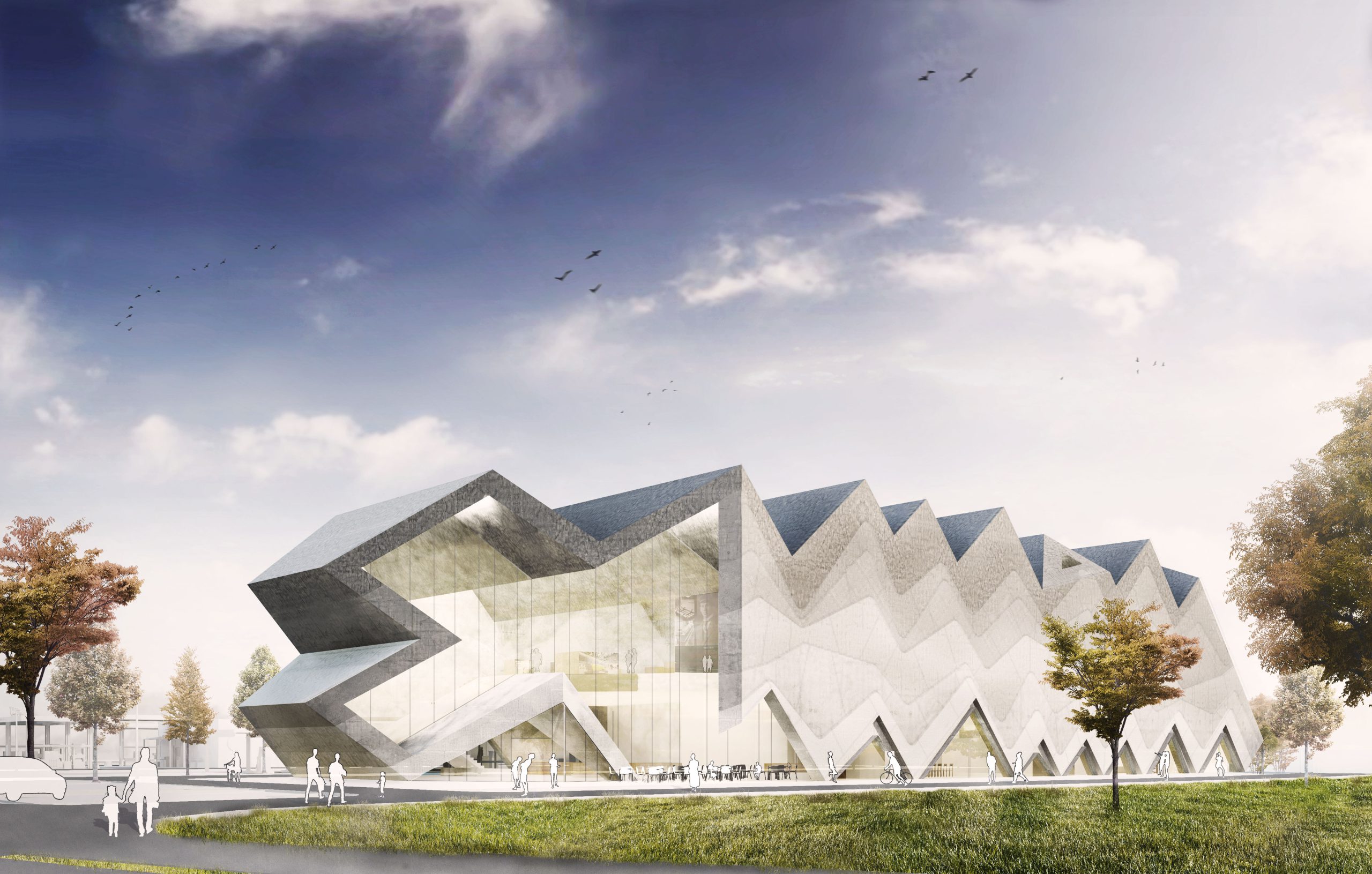
The striking, monolithic museum for the family-owned Kärcher company is placed on a 2,500-square-meter plot in Winnenden. Kärcher Musuem is planned as a flexible hall that takes its orientation from the large size and saw-tooth roofs of the surrounding commercial structures. On the entrance side, the main body of the museum is cut open parallel to the access road, resulting in an enticing and generously sized entrance area. Additional cuts into the body of the museum provide interesting views of the neighboring grounds of the company, the city of Winnenden, and the surrounding landscape. The partially covered entrance area with an open space in front of the building creates a space that can be used flexibly for presentations and outdoor events. Visitor parking is provided adjacent to this space. For events, these parking spaces can be used to expand the space used. The large volume is structured by the folded design of the roof. On the ground floor of the façade, generous glazing that takes up the compositional principle of the roof provides light for the interior. The building’s striking silhouette underscores the building’s special function. It is a structure that is easily recognized, but at the same time by quoting the saw-tooth roof it is well integrated into Winnenden’s urban context.
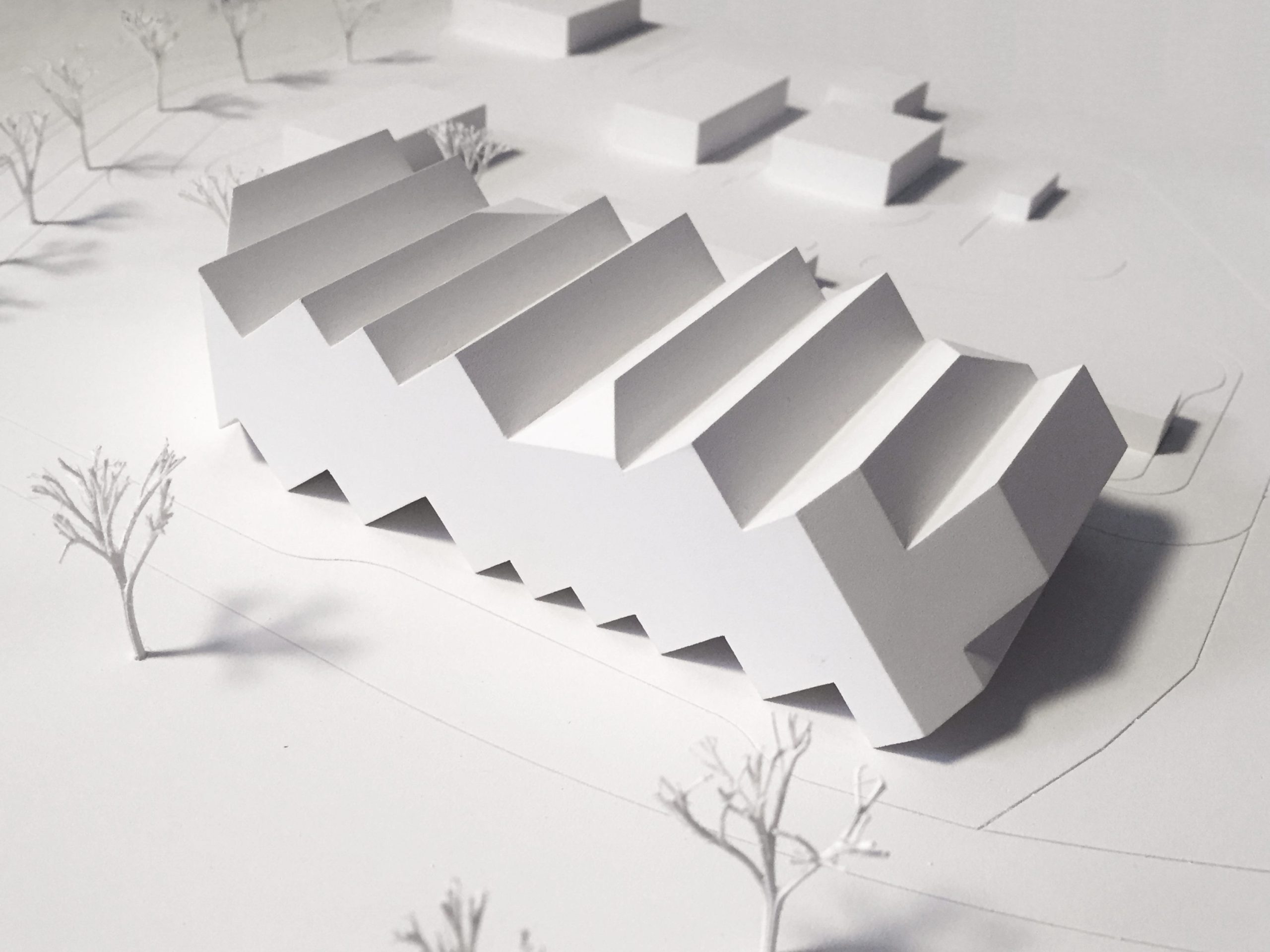
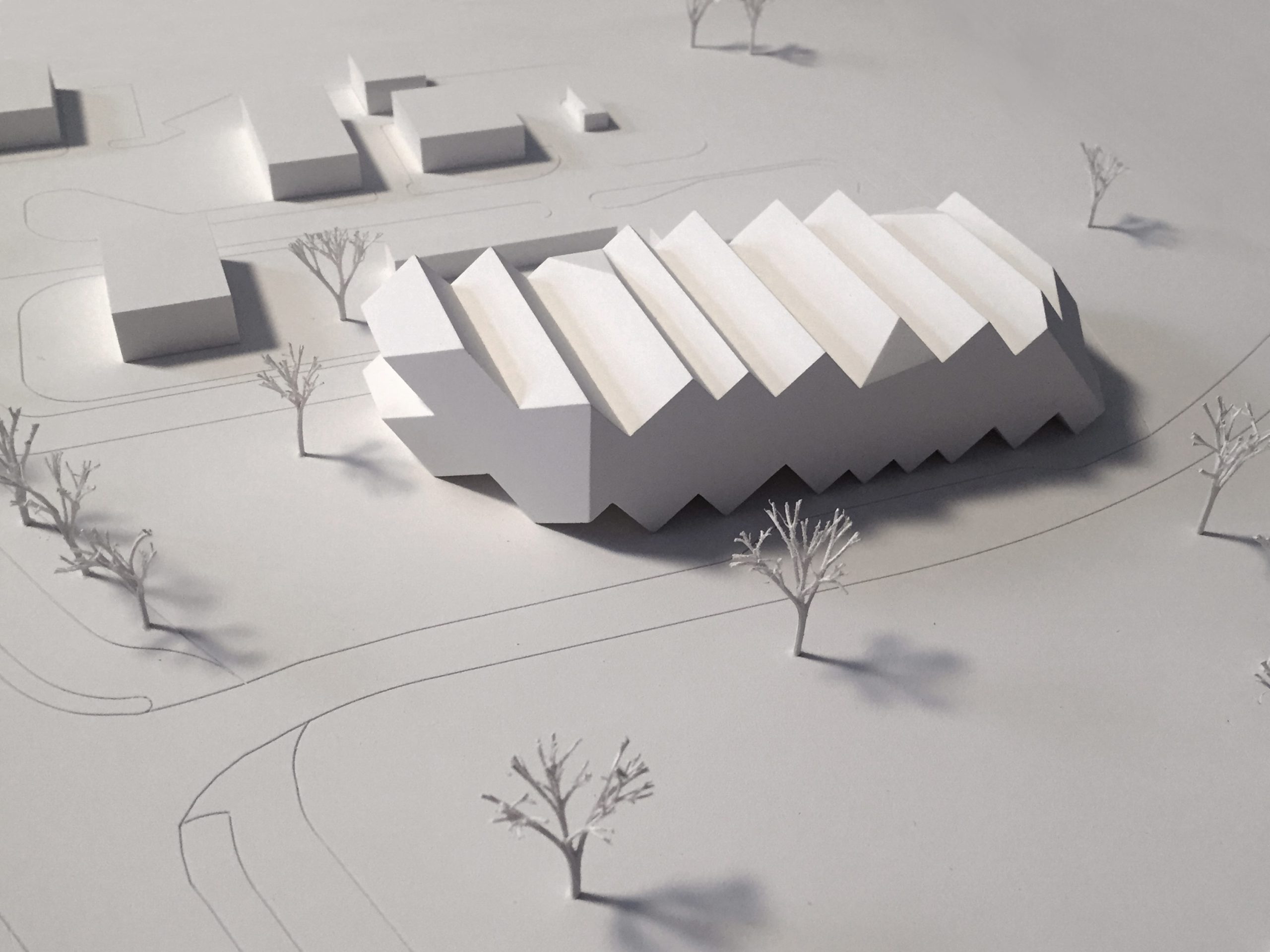
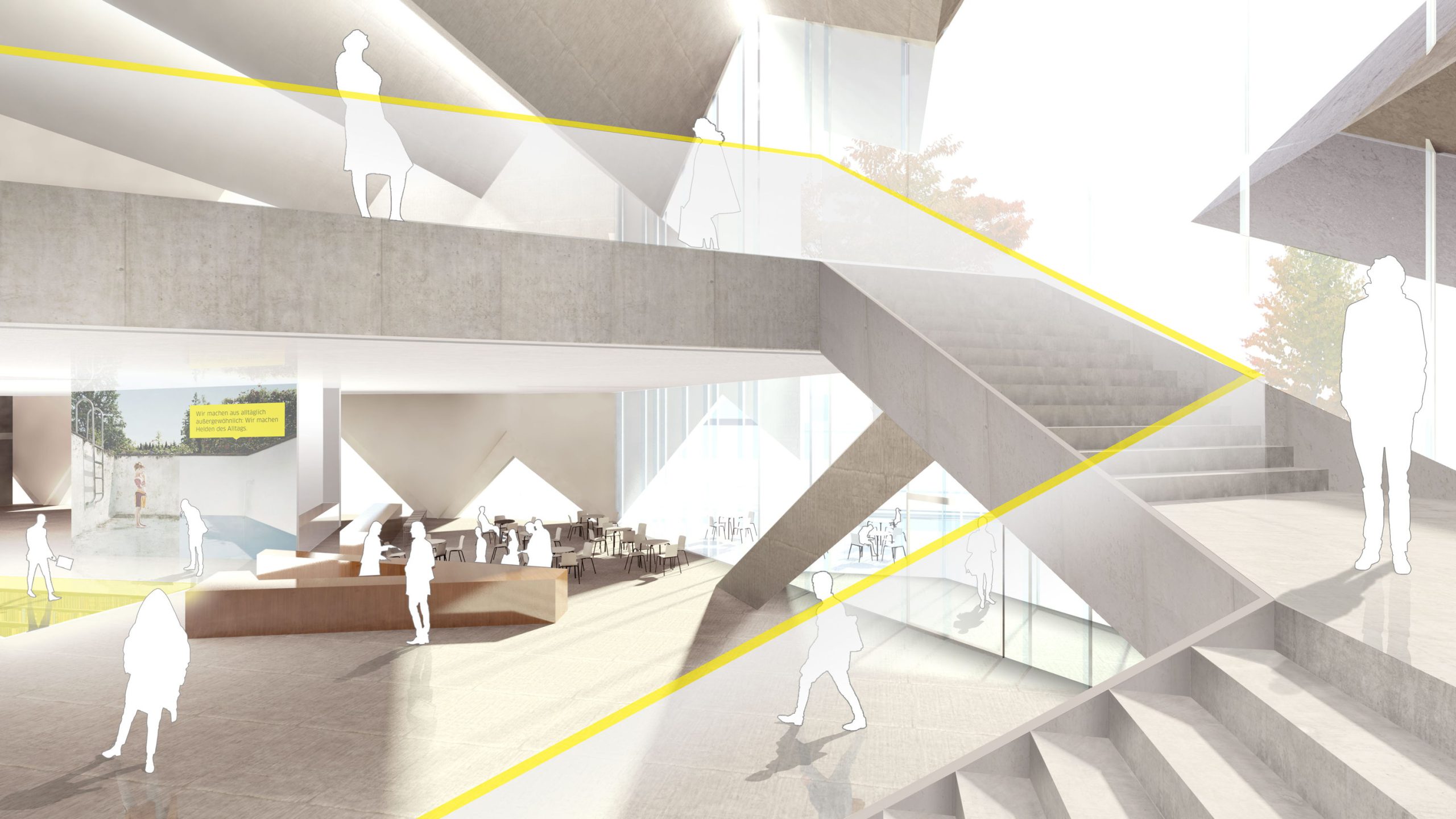
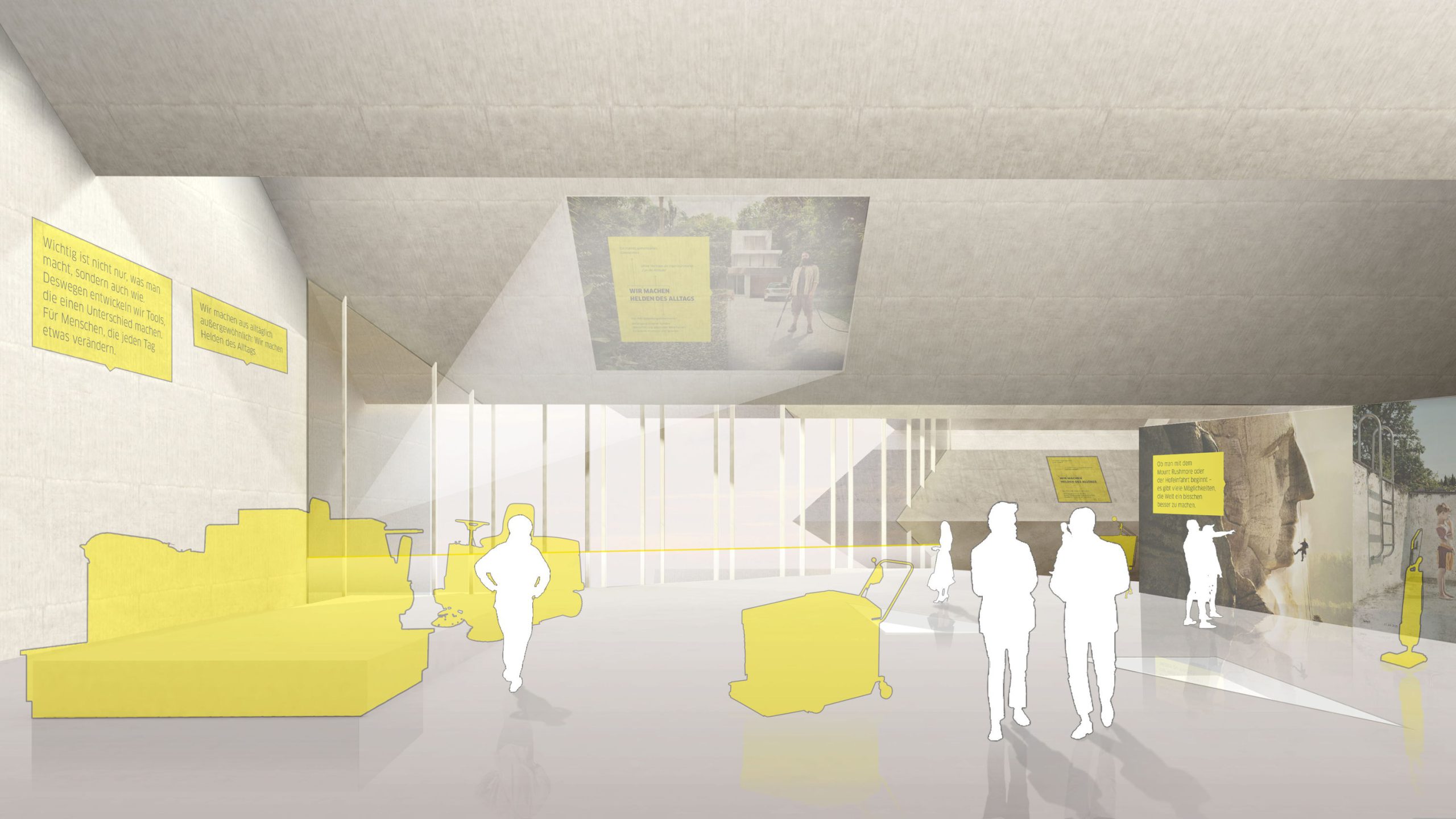
Client:
Alfred Kärcher GmbH & Co. KG
Partner in charge:
Jürgen Mayer H.
Hans Schneider
Team:
Matthias Gotter
Christoph Heuer
Regina Schubert
Frieder Vogler
