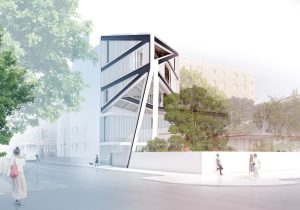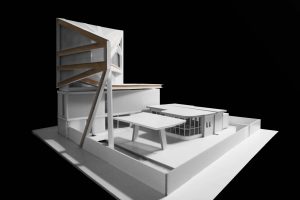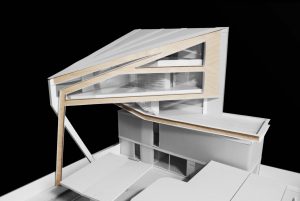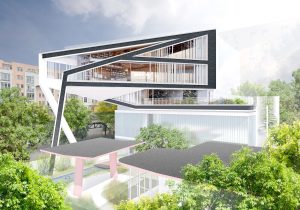An organically folded roof hovers over the social center of this community, a fusion of German and Brazilian design. Meeting areas, sports facilities, leisure areas, restaurants and bars combine to offer a pleasant variety.
Project:
Gaspar Community Center
Year:
2018 – approx. 2022
Location:
Blumenau, Brazil
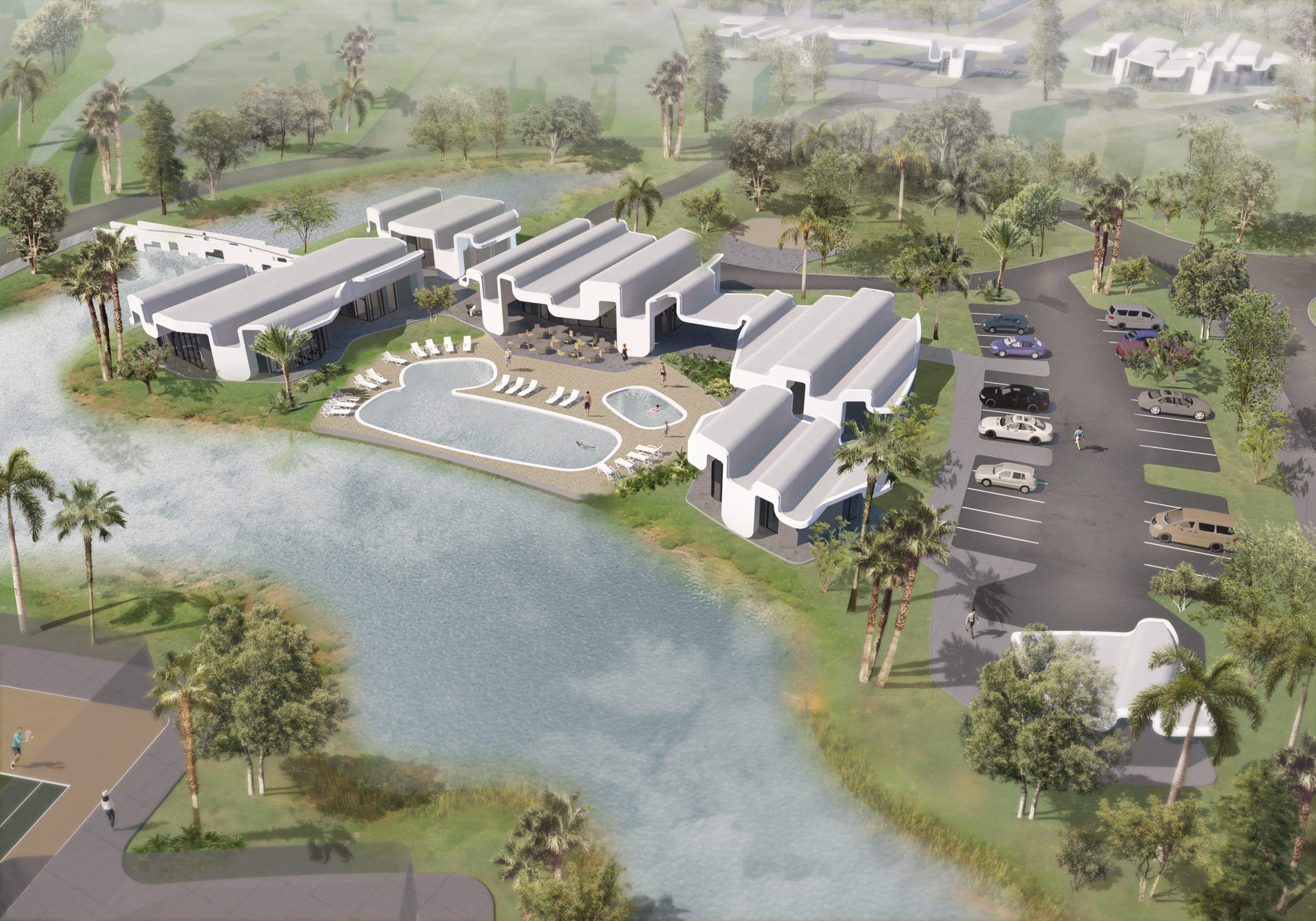
Gaspar Community is a new housing development in the making. The entry and center of this new little town offer communal spaces for gathering, conferences and cultural events. The community center will house meeting areas, spa, gym, restaurants and pool. The sculptural architecture starts with a generous roof landscape that undulates for different spatial heights. The cantilevering overhangs provide for shadow and climate response. The process started in 2018 when we were approached to be part of the team to bring in a fresh fusion of Brazilian and European design agendas. Right now it is in the stage of interior design development, financing, and construction schedule evaluation.
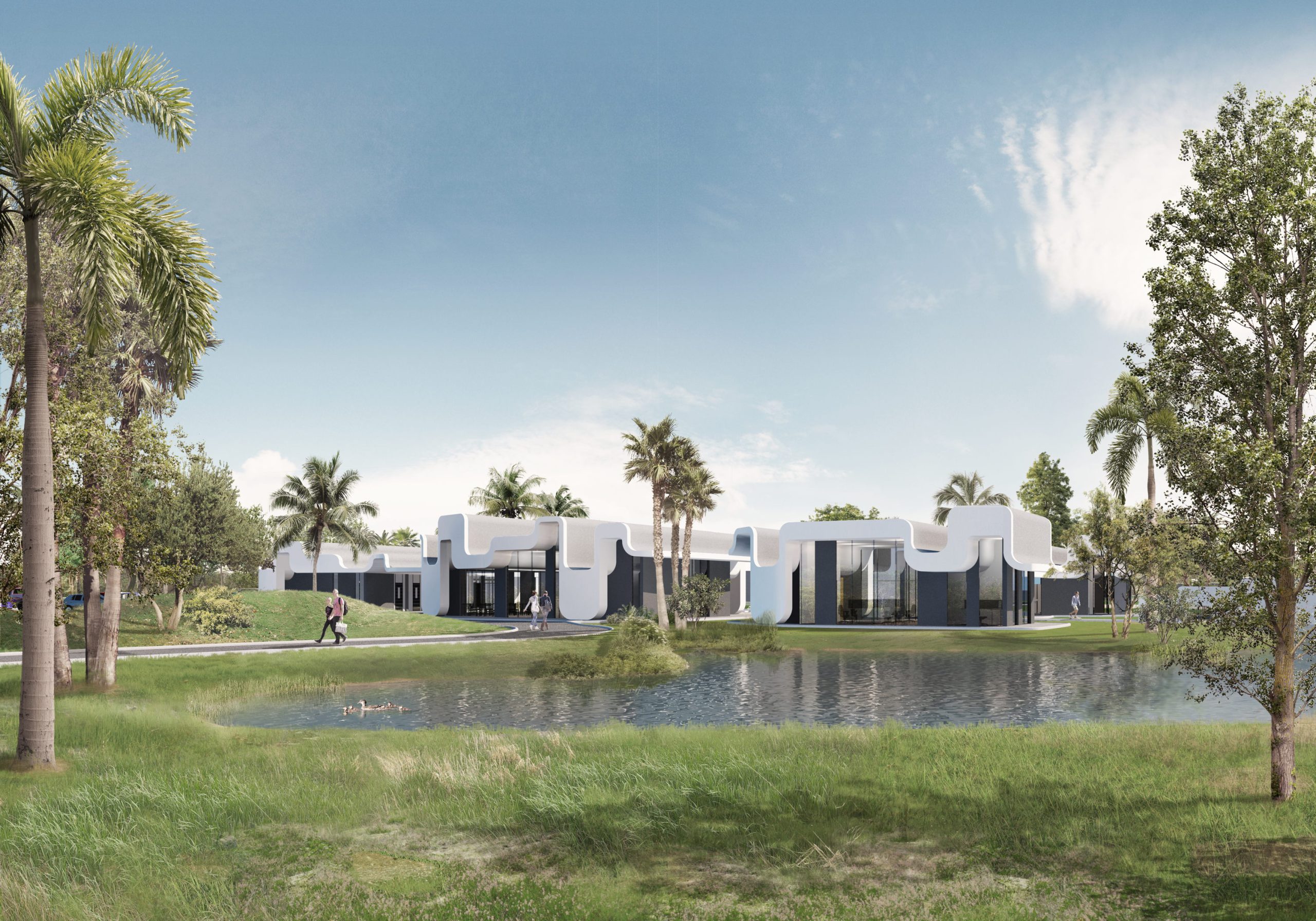
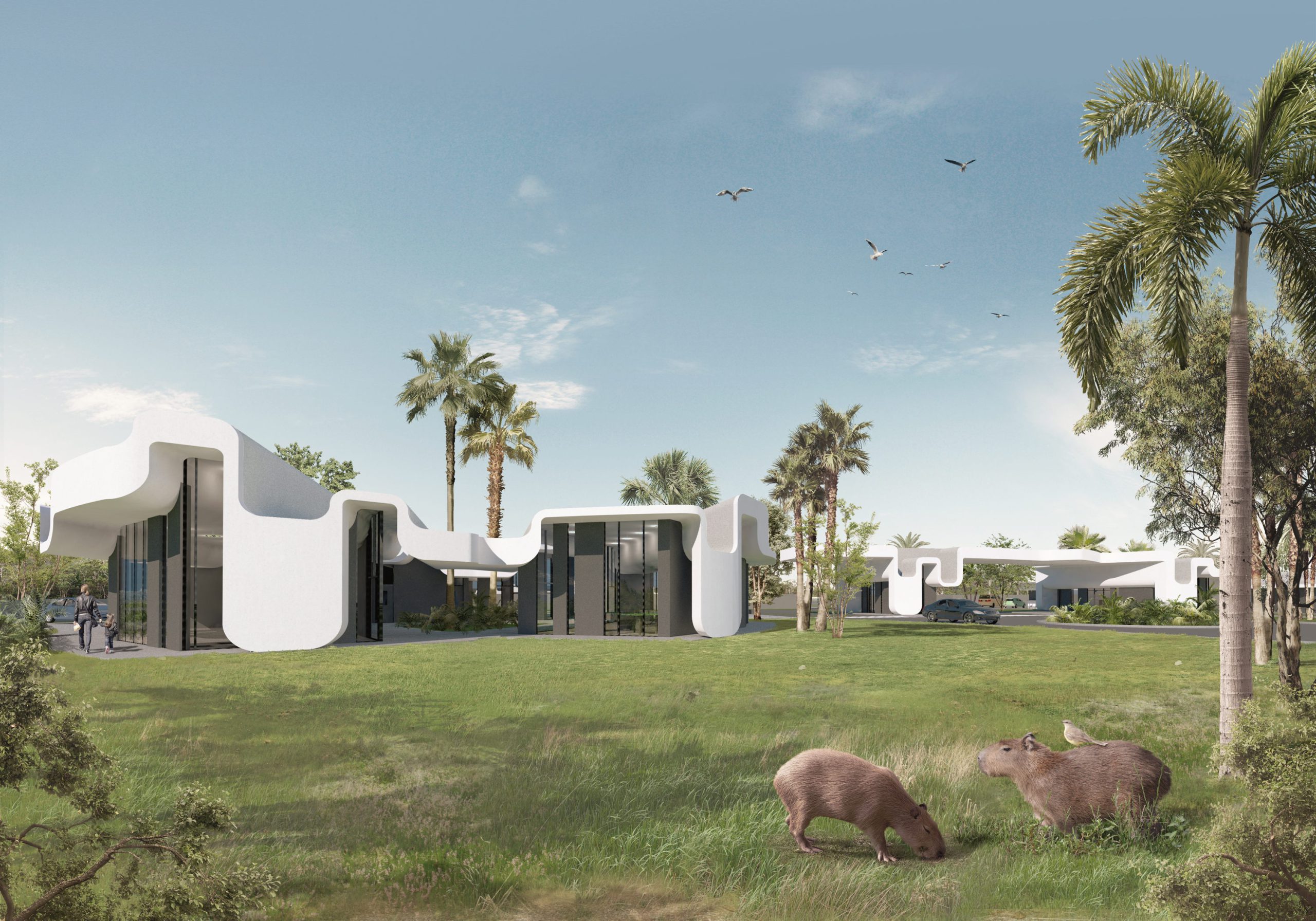
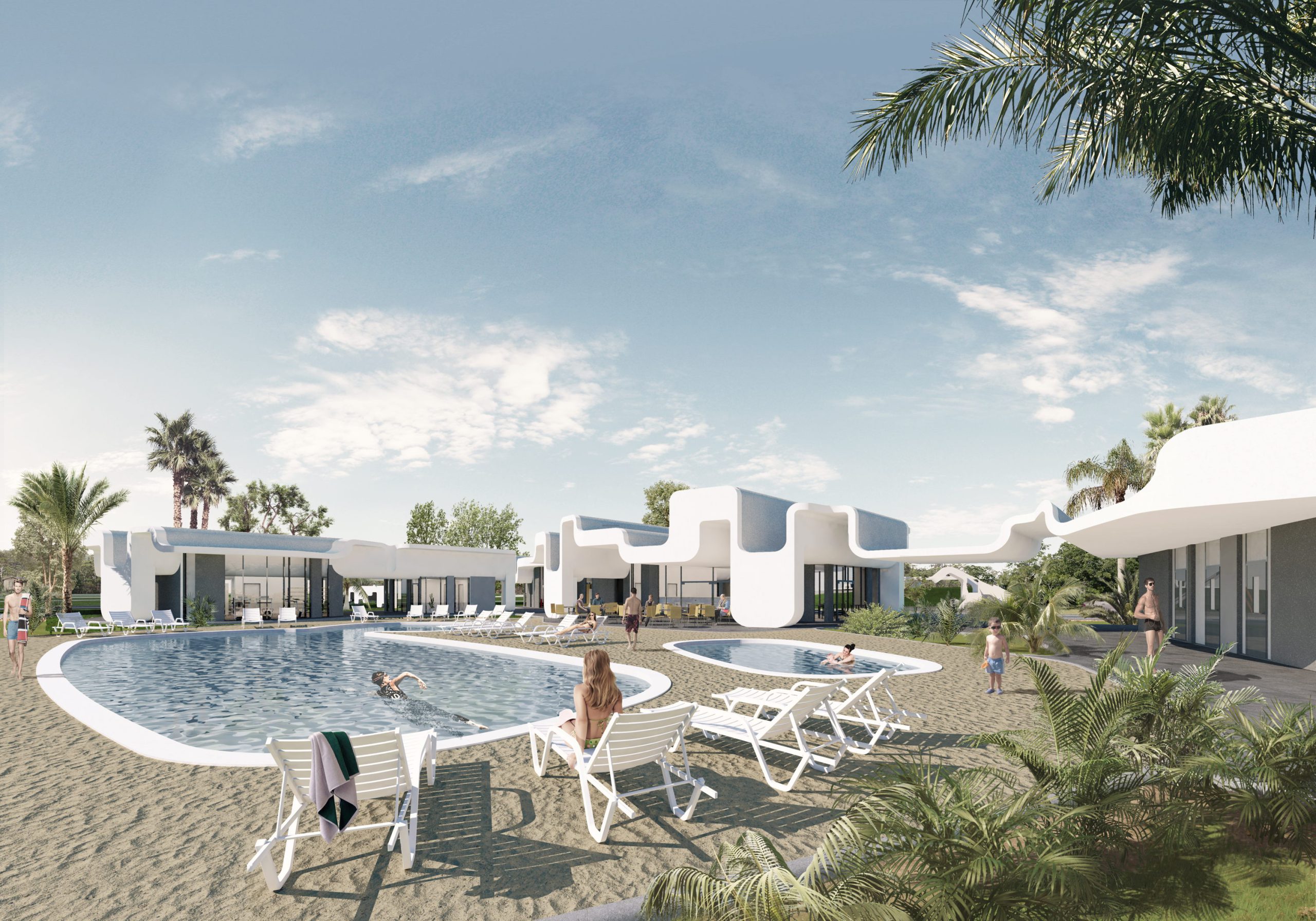
Client:
Idealiza Urbanismo
Partner in charge:
Jürgen Mayer H.
Hans Schneider
Team:
Mael Kang
Graham Switzer
Collaborations:
Cooperation Partner: MDAD, São Paulo
