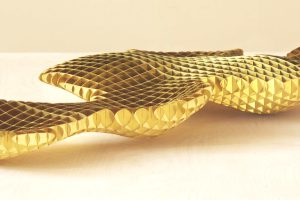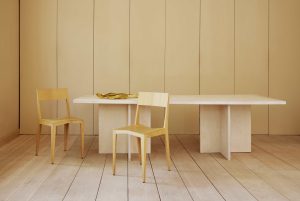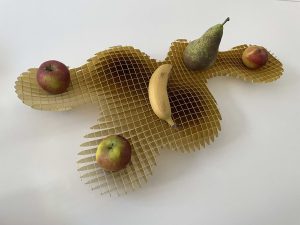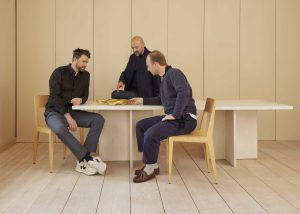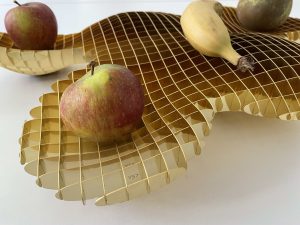Project:
FOM University Campus
Year:
2013 – 2017 / 2018 – 2023
Location:
Duesseldorf, Germany
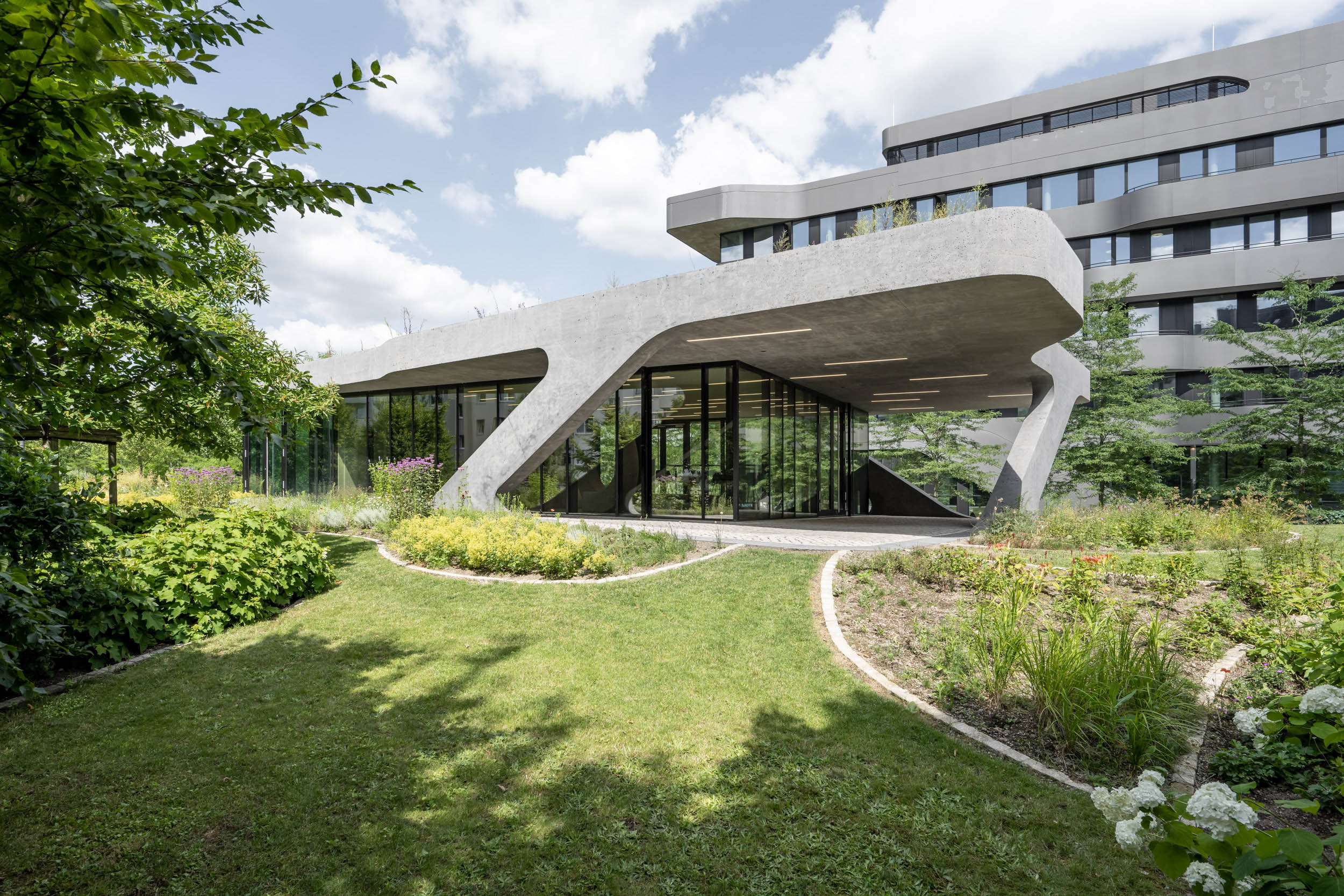
The 8,000 square meter campus of FOM Hochschulzentrum is located in Quartier Central, a vital urban neighborhood. Five years after the new university building was completed, this pavilion is the final component of the ensemble. Using a similar formal language, the ca. 100 square meter volume snuggles into the outer branches of the Stadtpark and closes off the landscaped area crossed by the renatured Duessel River.
It adapts to the amorphous green landscaped plots that interweave the various levels of access to the university building and as a soft soil sculpture cover the underground garage beneath. Access to the pavilion is only possible from there or by foot from the park mall. As an expansion of the university building, the pavilion provides seminar and lecture spaces, lounges, and spaces for breaks.
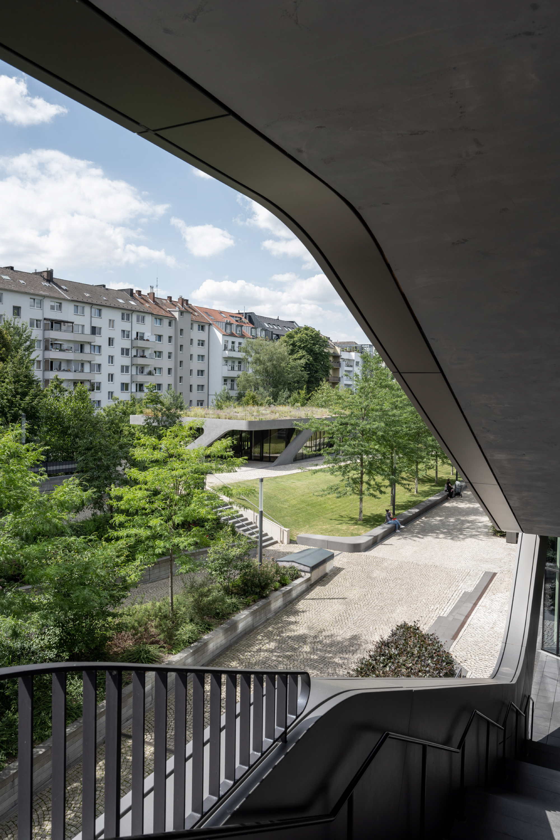
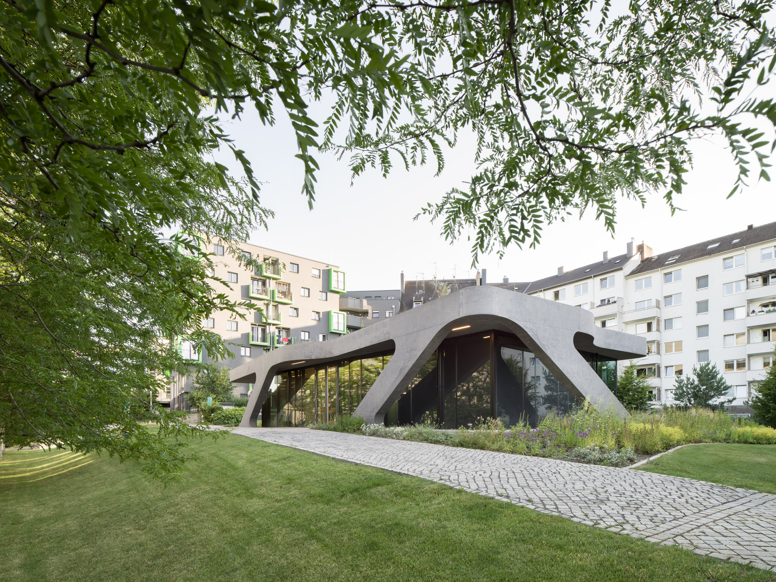
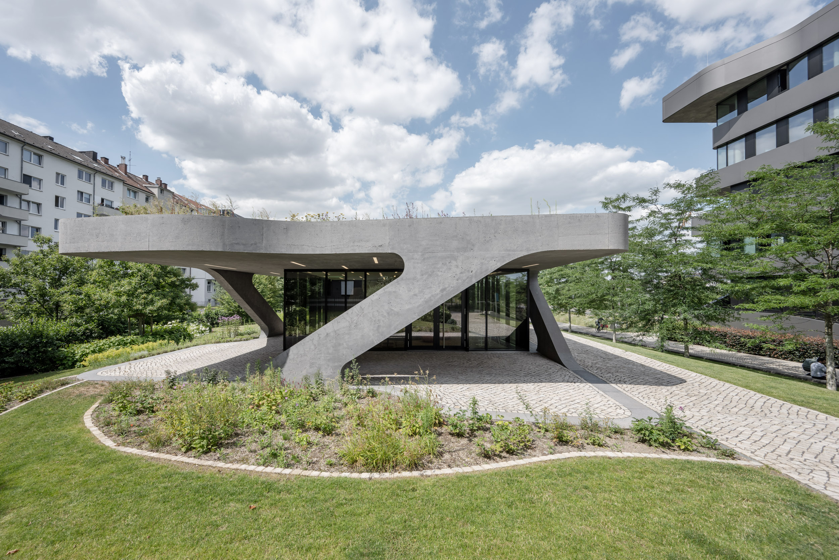
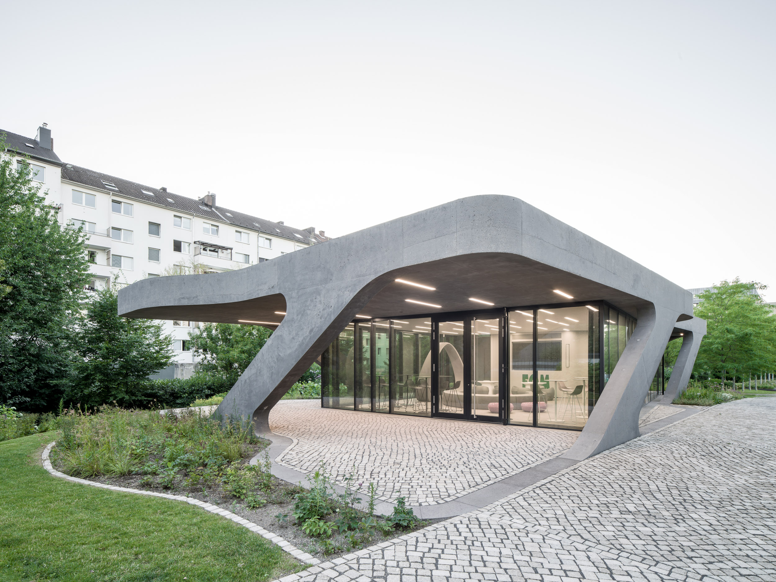
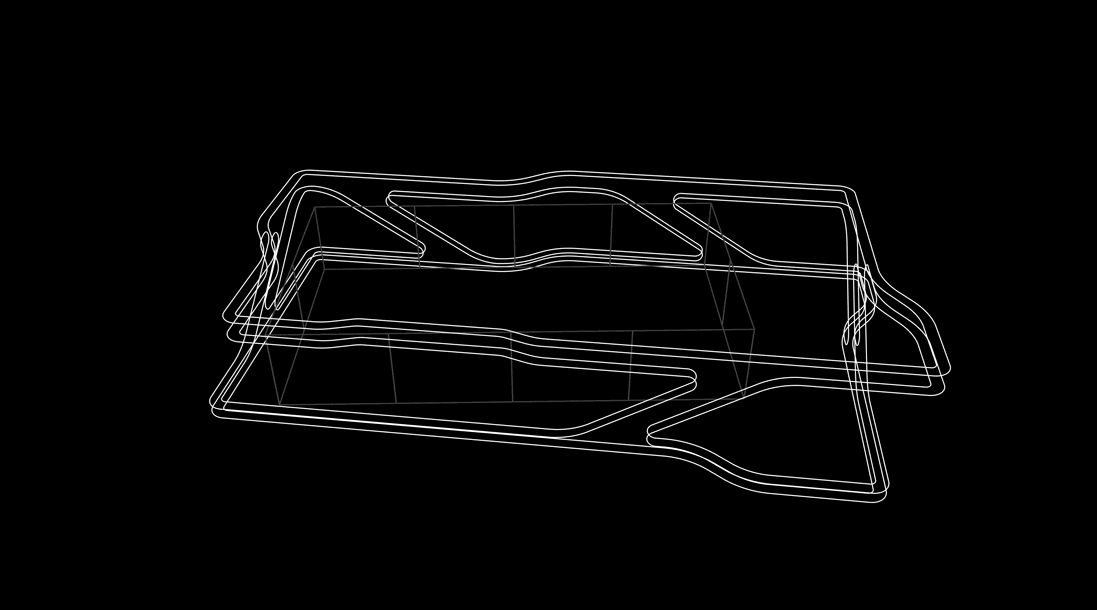
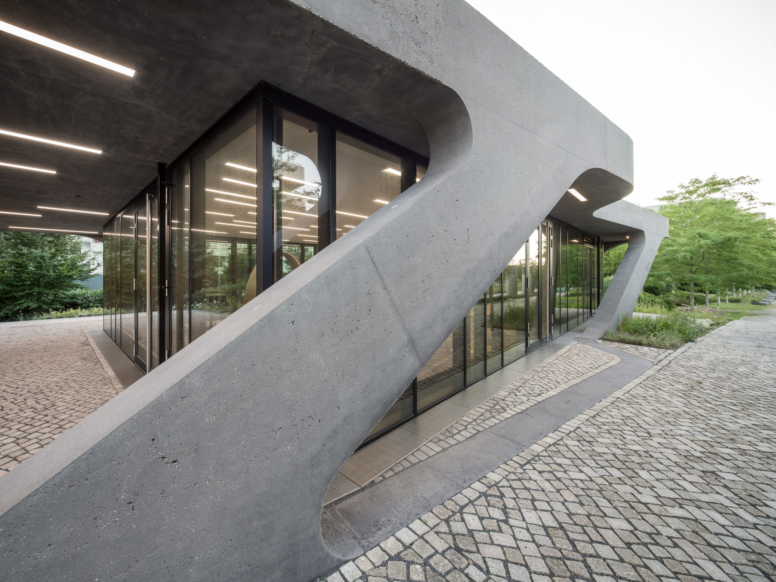
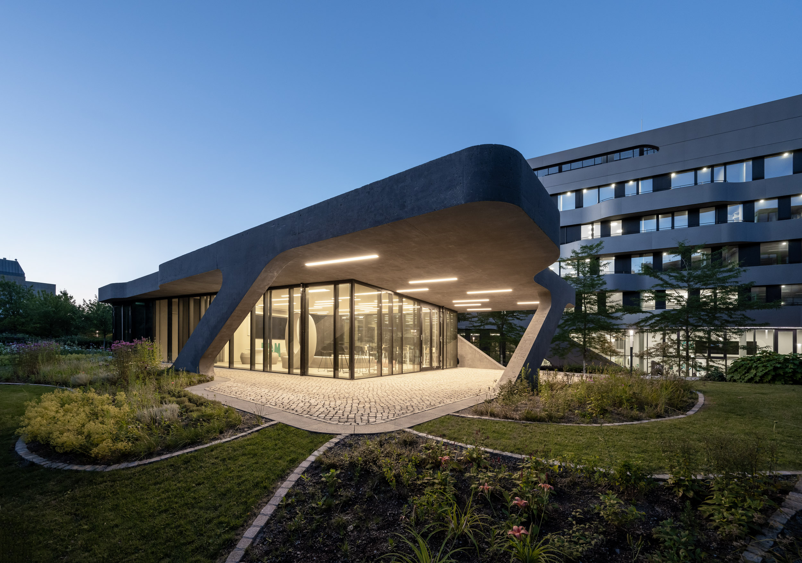
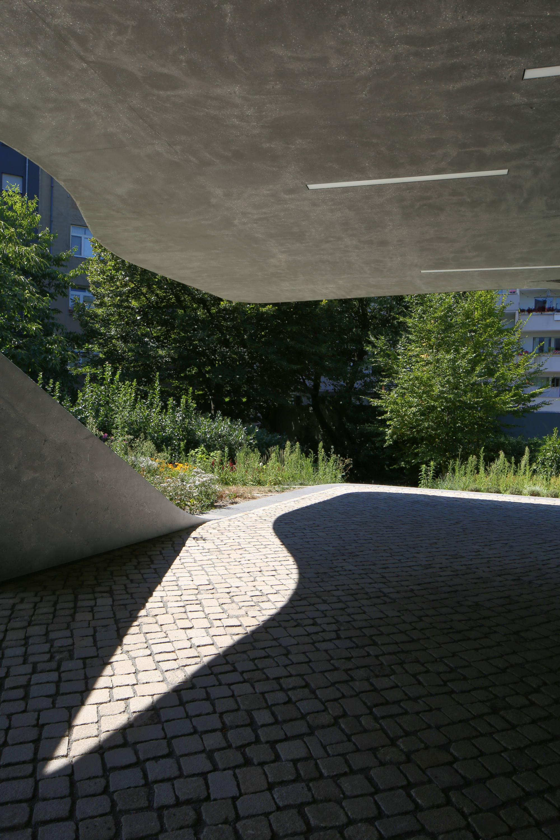
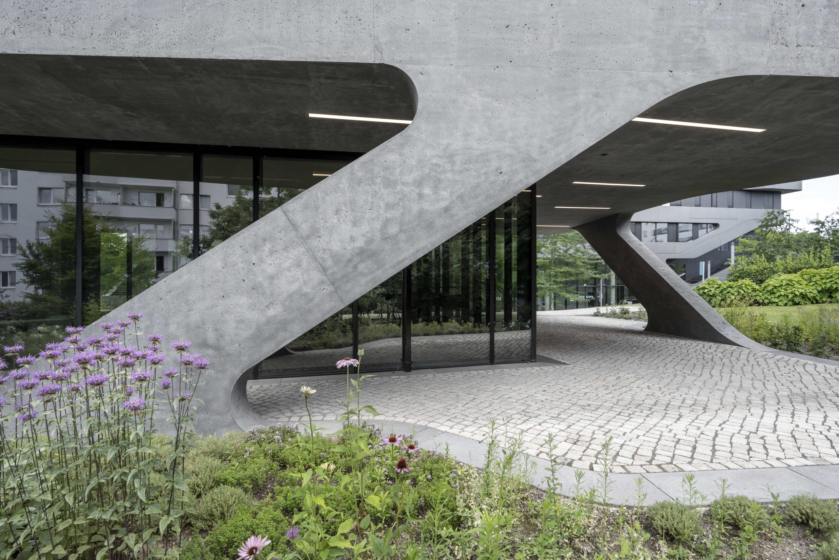
Client:
Gemeinnützige Fördergesellschaft für Bildung und Wirtschaft mbH
Partners in Charge:
Jürgen Mayer H.
Hans Schneider
Freelance Architect / project leader:
Sebastian Finckh
Team:
Ana I. Alonso
Wilko Hoffmann
Max Margorskyi
Mehrdad Mashaie
Collaborations:
Architect on site: Starmans Architeturbüro
Structural Engineers: Thomas & Boekamp Ingenieurgesellschaft mbH
Building Services: Brockof Ingenieure
Building Physics: GFO Gesellschaft für bauphysikalische Objkektberatung
Landscape Architects: Lützow 7
Photographer:
David Franck
Frank Dinger
