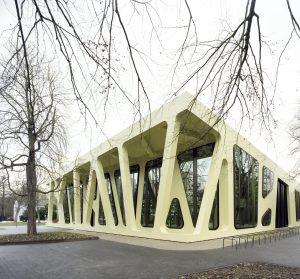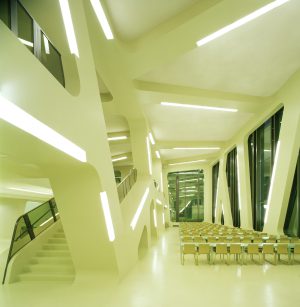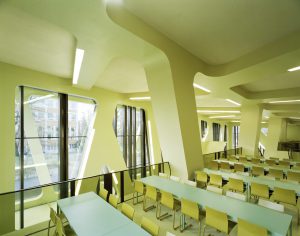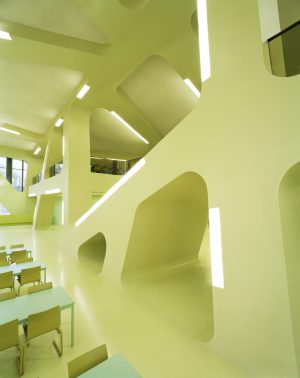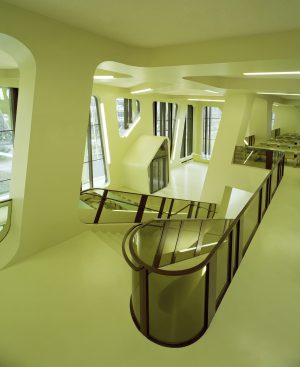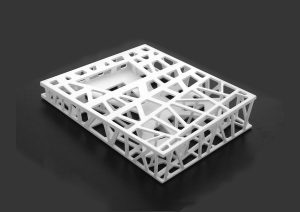New office space concepts and flexible space zones create a prototype for communicative, contemplative and regenerative areas and innovative work zones.
Project:
Berlin Hyp
Year:
2020
Location:
Berlin, Germany
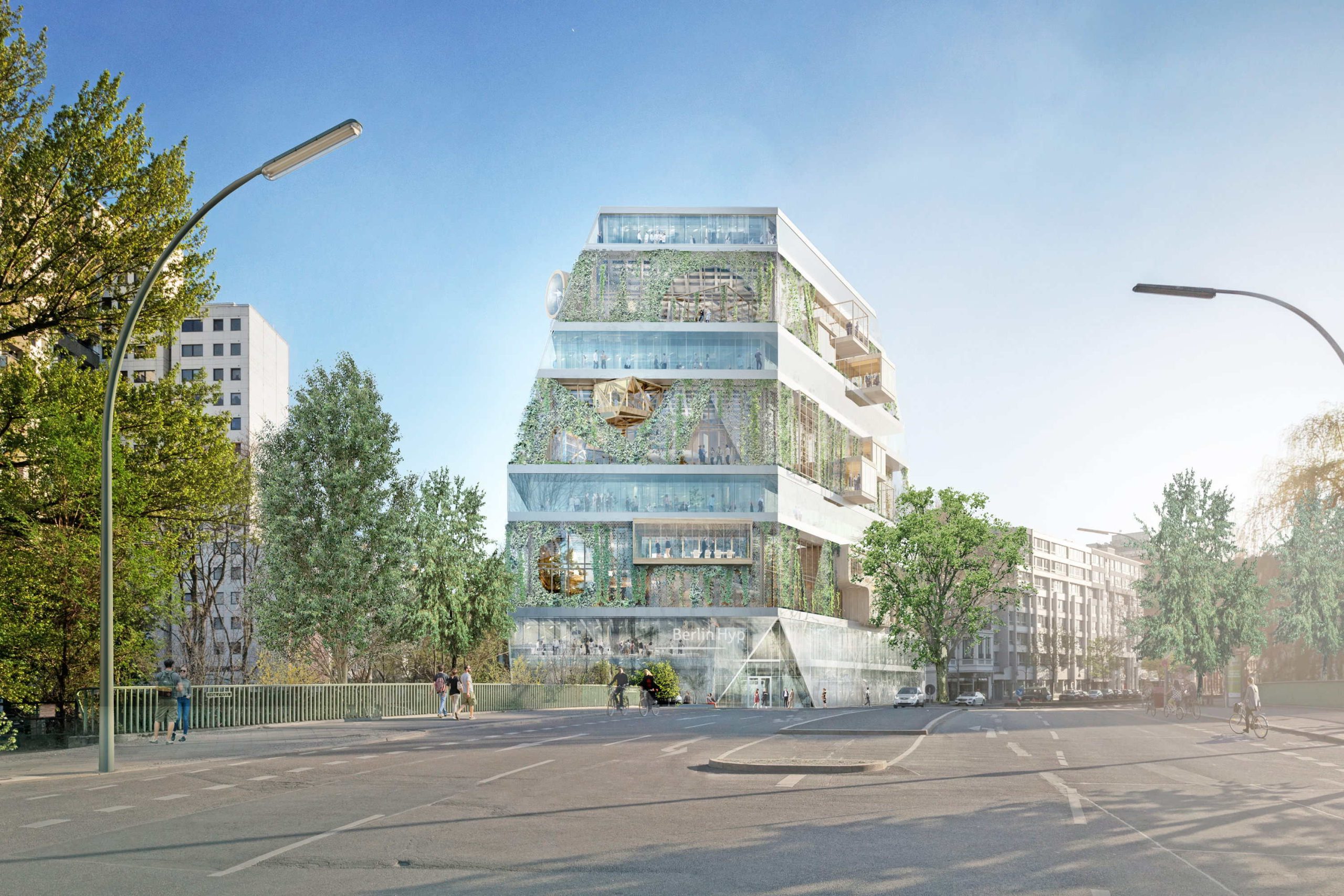
Our lifeworlds are changing at an extraordinary pace. Living and working are opening up to include other realms, overlap with one another, resulting in clusters and communal spaces. Our everyday life is becoming increasing digital, a modular structure in real life. Office worlds are currently being dynamically adapted and kept open for a future of many scenarios. Our design seeks to provide room for this process and to enable flexible approaches in architecture.
Communication, Contemplation, and Regeneration:
A model for the approach behind B-One, which differentiates spatial zones in communicative, contemplative, and communicative spaces, free spaces, networking and retreat, is Frei Otto’s concept of “slow” and “fast’” architecture as implemented in the Ökohäuser (Eco-Houses) in Berlin-Tiergarten, which combine change, adaption, and flexibility in a permanent scaffold.
The link to nature is also present with green puffer zones, terraces with plantings, hanging gardens, and façades covered with vines. The contemplative, compact sandwich floors offer great horizontal flexibility and serve as fire protection for the vertically flexible, communicative floors. Two floors in height, these communicative floors allow the formation of smaller units in the form of clusters, interwoven with generous communal spaces. A creative village emerges, an individual spatial landscape rich in variety.
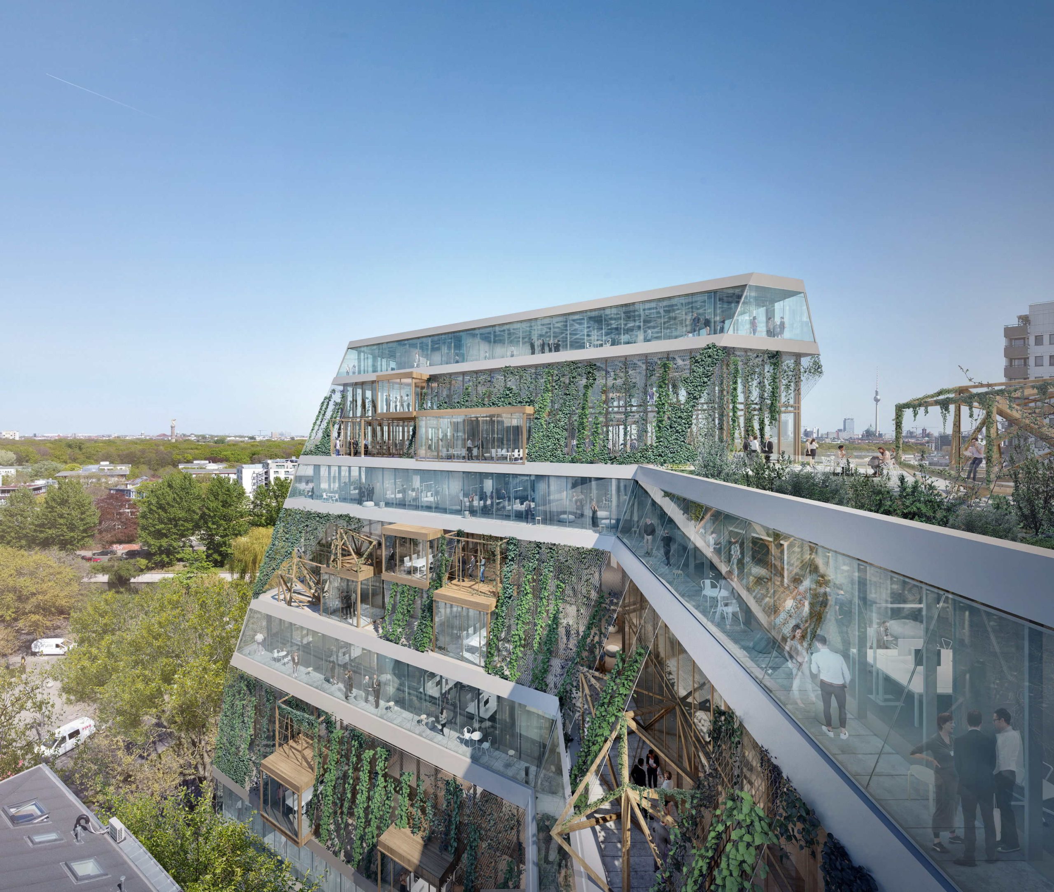
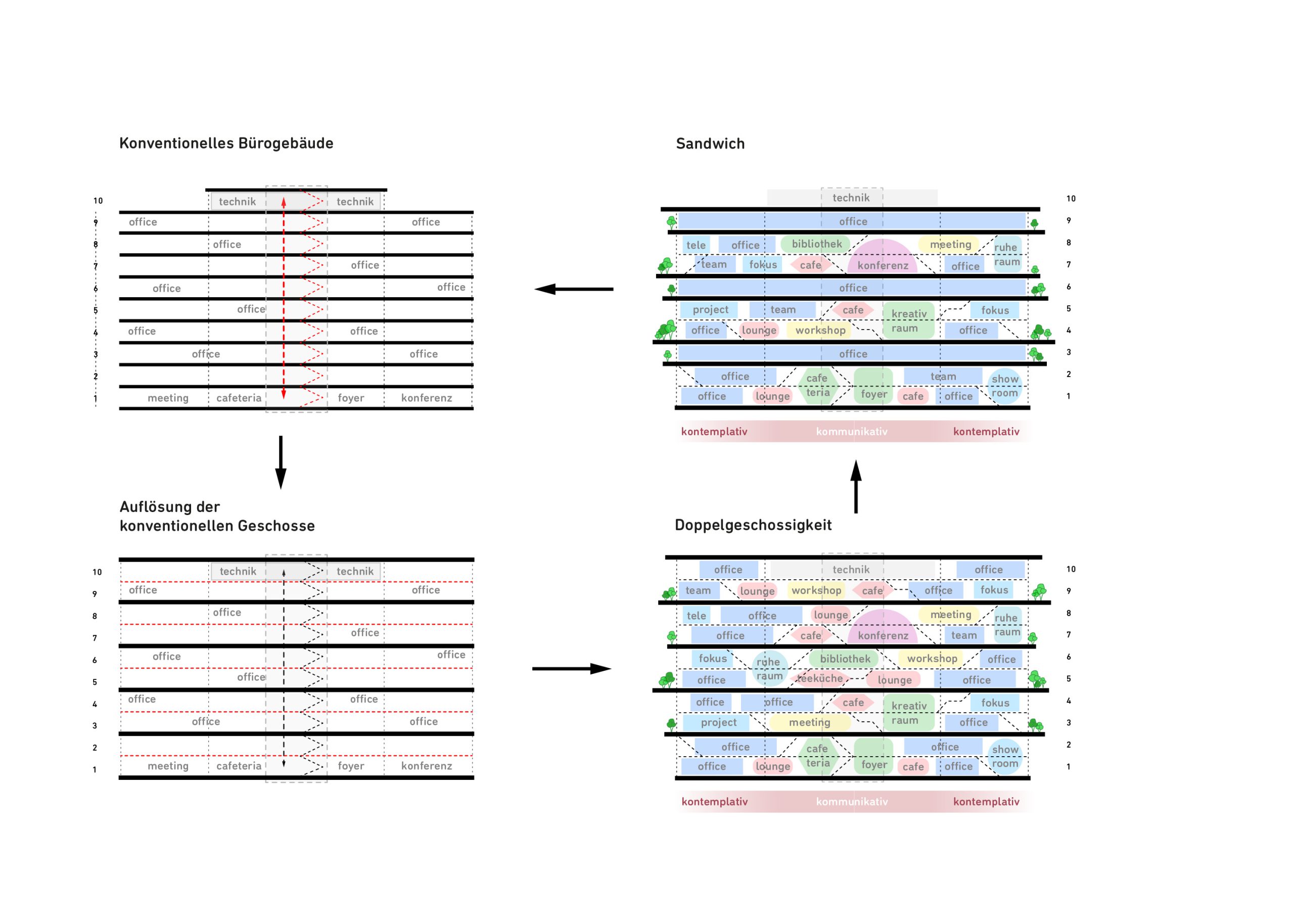
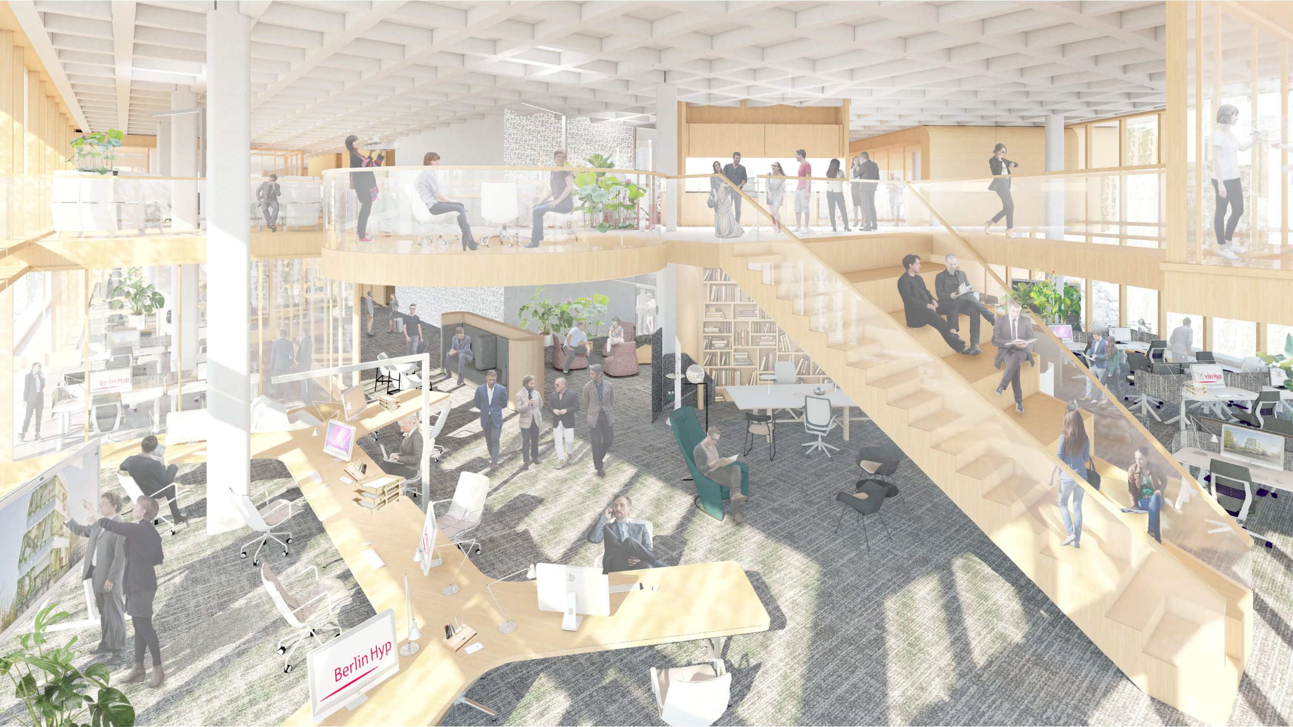
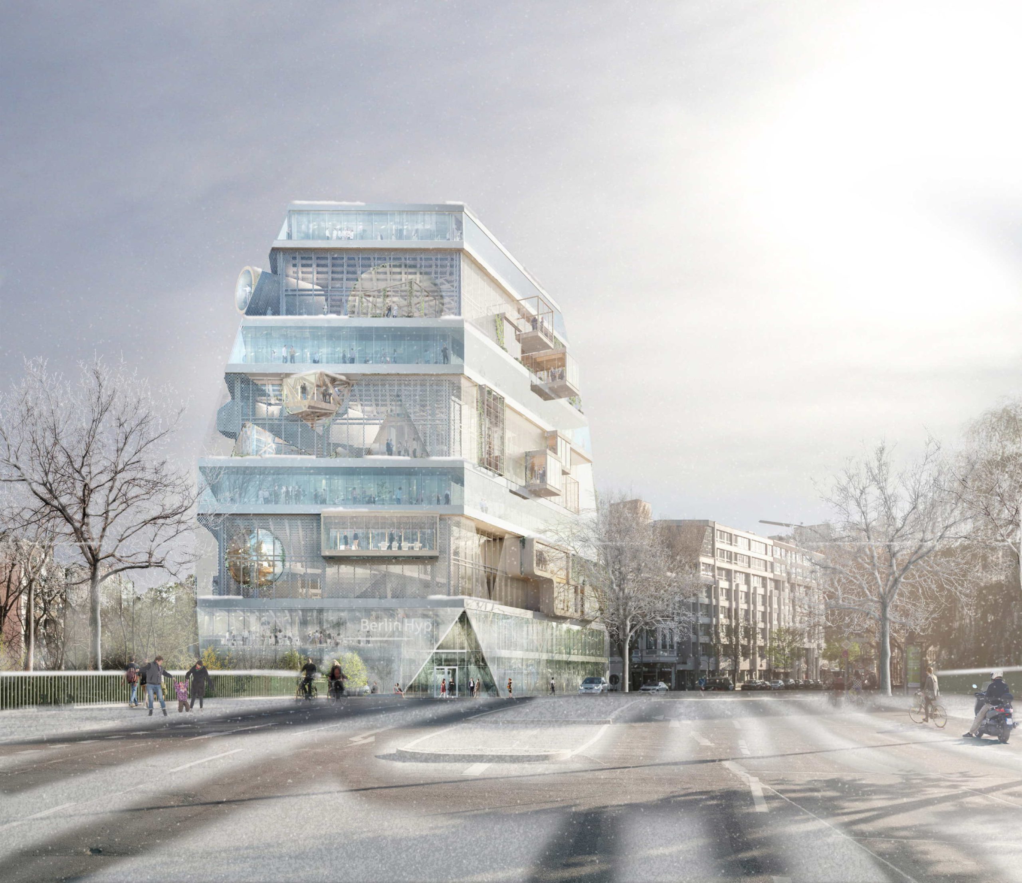
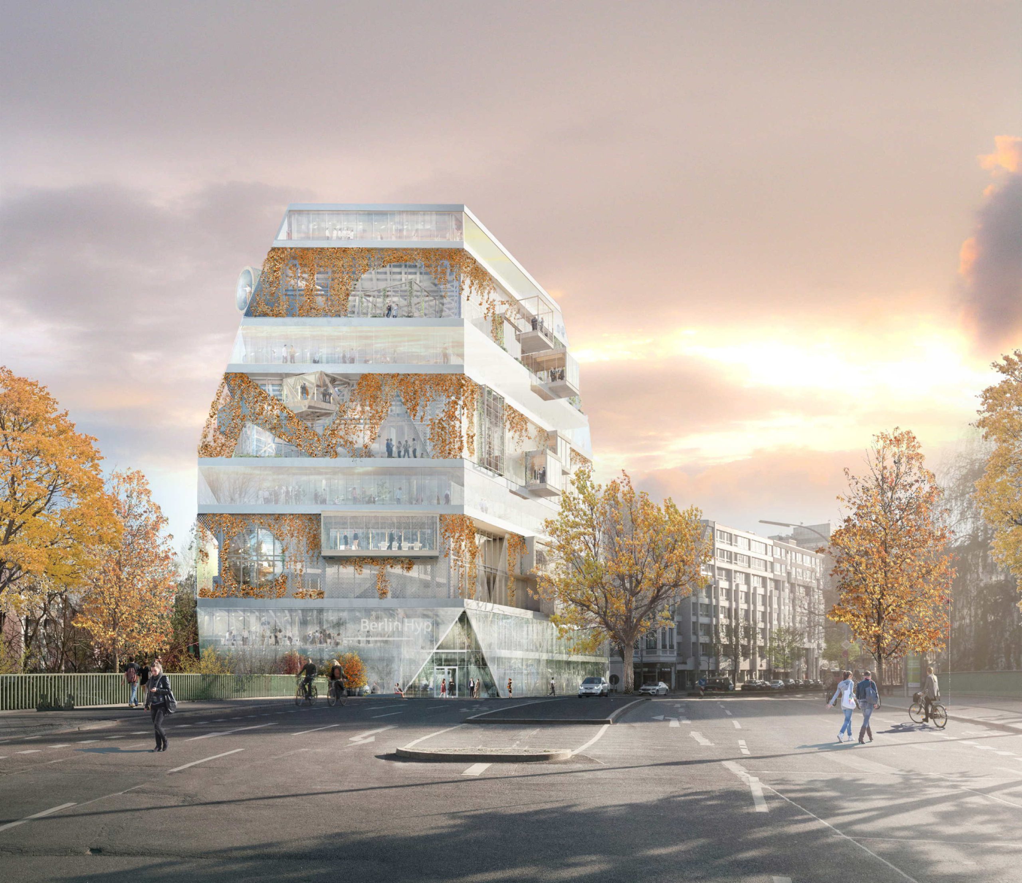
Client:
Berlin Hyp AG
Partner in charge:
Jürgen Mayer H.
Hans Schneider
Team:
Philipp Farana
Mael Kang
Mehrdad Mashaie
Anna Pidhorna
Paul Rindt
Aleksei Urban
Michael Wiener
Collaborations:
Building Service Engineers: Knippers Helbig
Building Physics: Trans solar
Visualizations: bloomimages, Berlin
