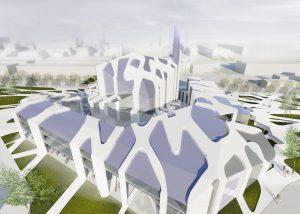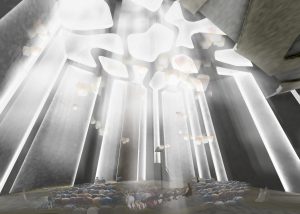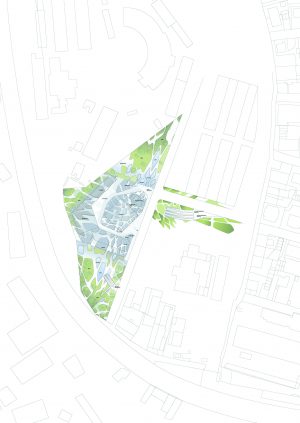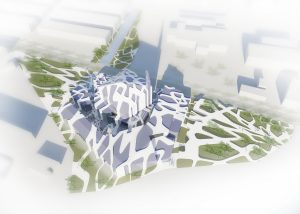The success of this building was confirmed by the award Mensa des Jahres 2007 (Cafeteria of the Year 2007) and by being chosen as a select location of Deutschland: Land der Ideen (Germany: Land of Ideas). Outside of mealtimes, the building is used as a popular location for teamwork, meetings, and conferences.
Project:
Mensa Moltke
Year:
2004 – 2007
Location:
Karlsruhe, Germany
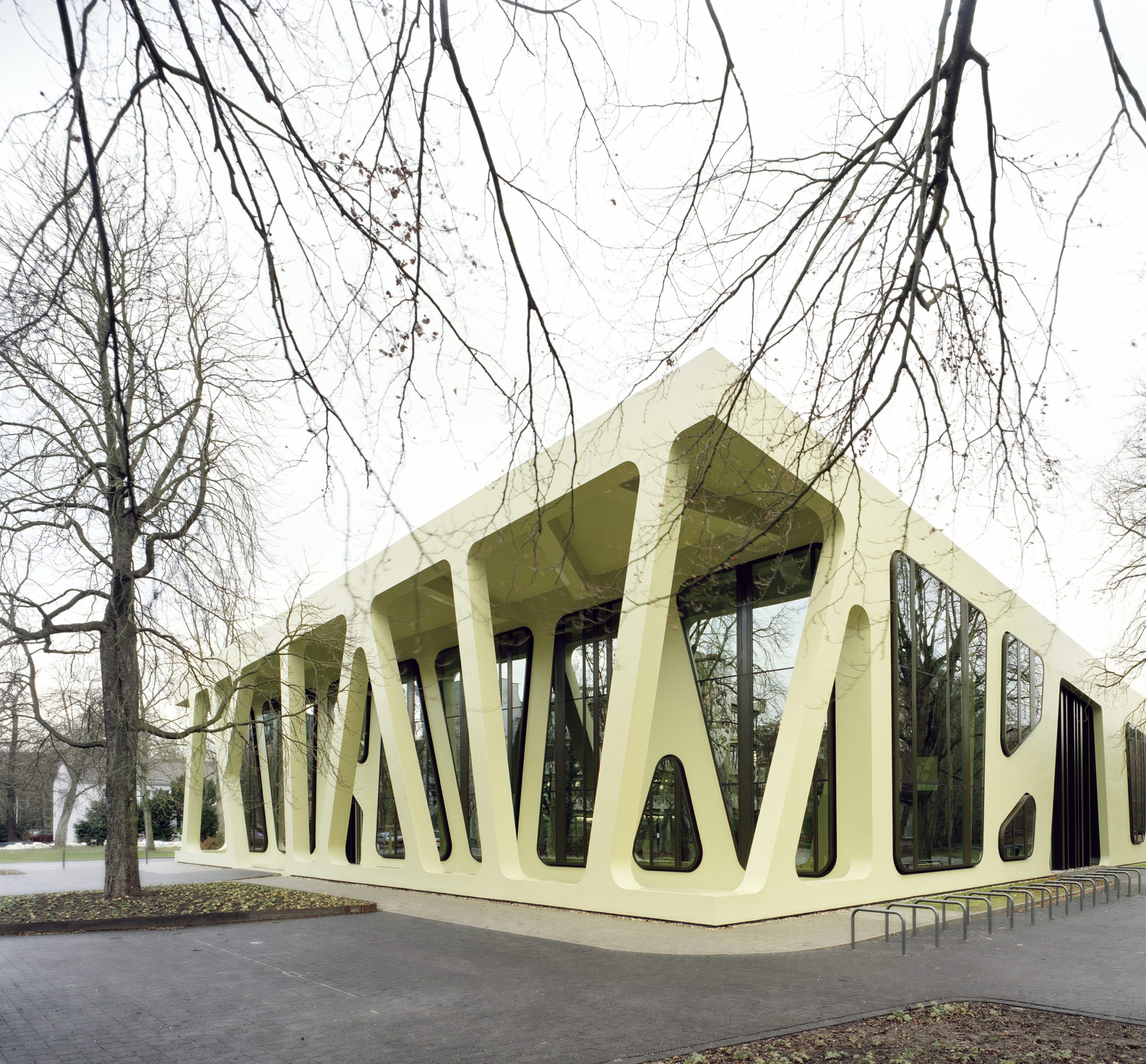
Mensa Karlsruhe is an elastic space located at the center of the campus of Universität Karlsruhe. As an extension of the already existing facilities, the cafeteria serves a growing number of students. The building is the new fulcrum of the campus, negotiating between the identities of three universities as well as between the urban fabric and the Hardtwald, the nearby forest. Different levels of porosity within the building react to this specific condition.
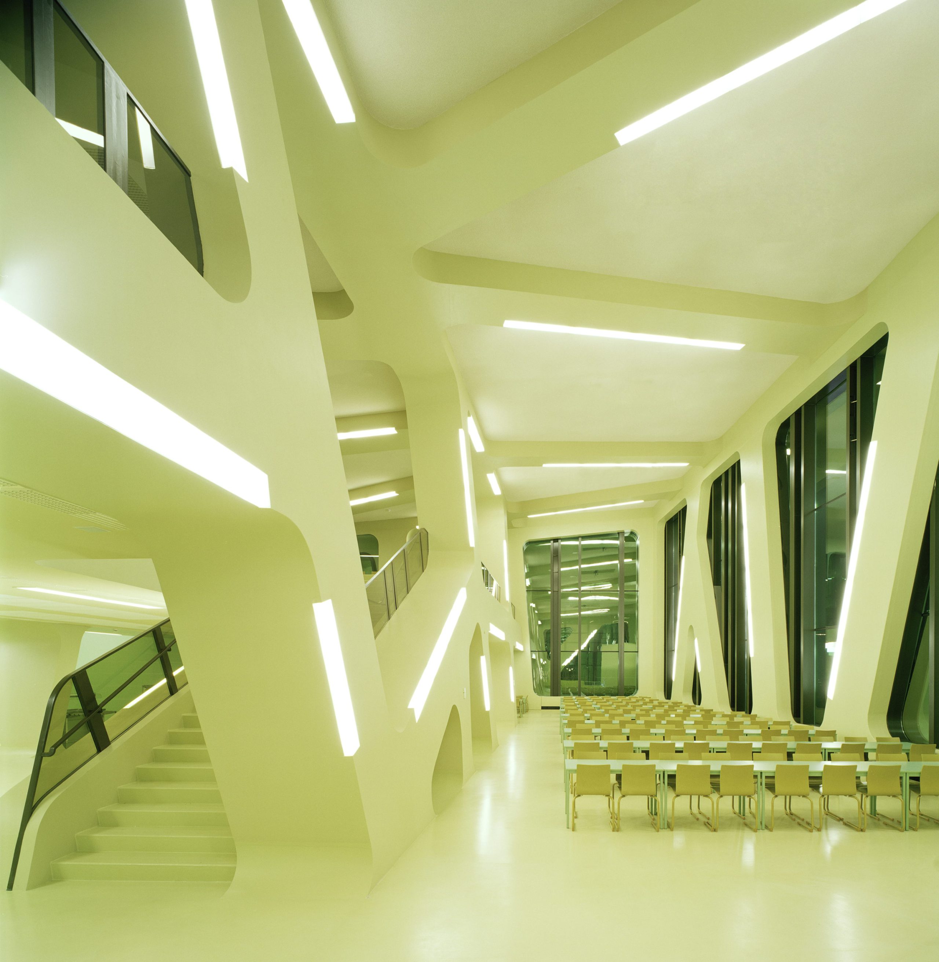
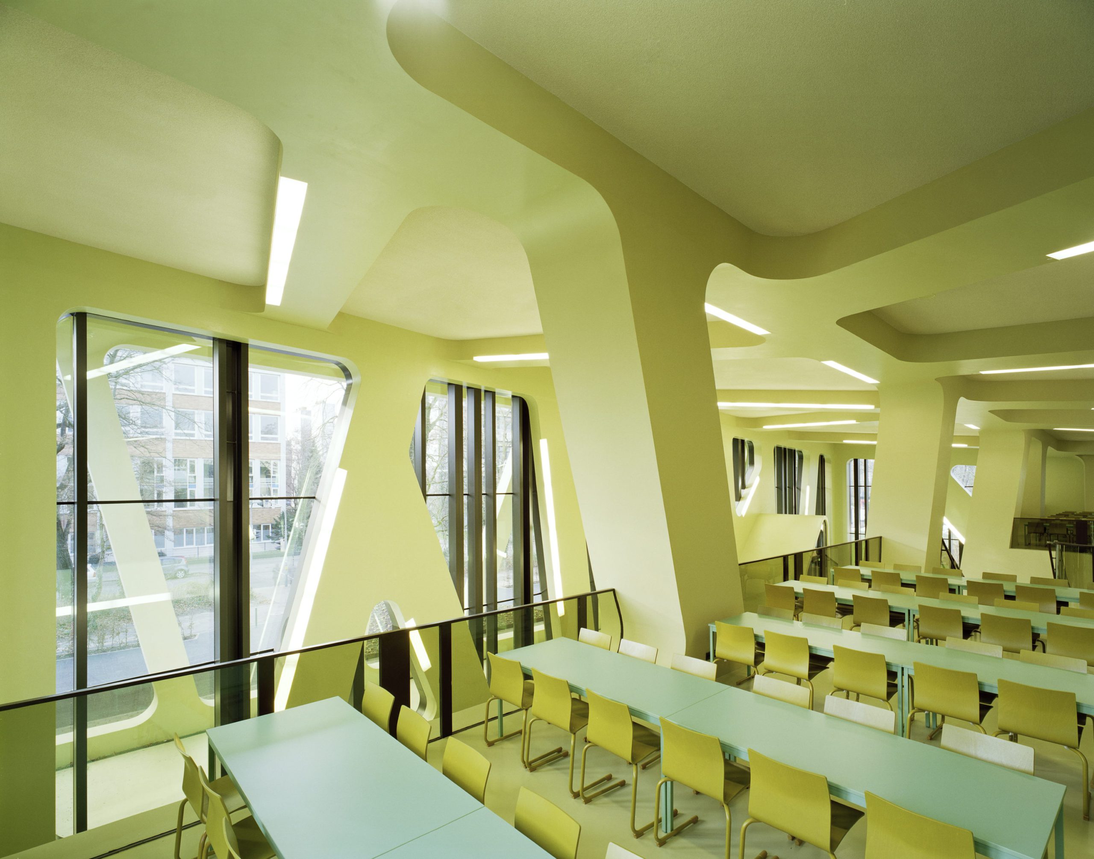
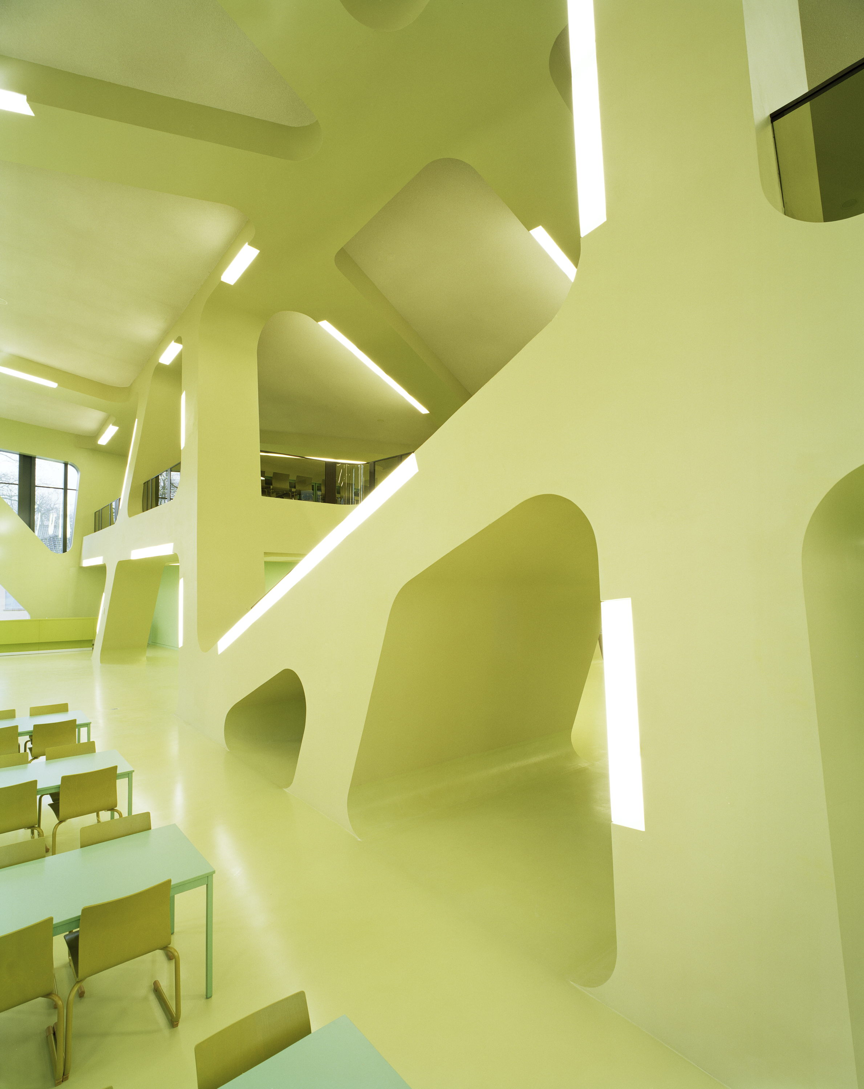
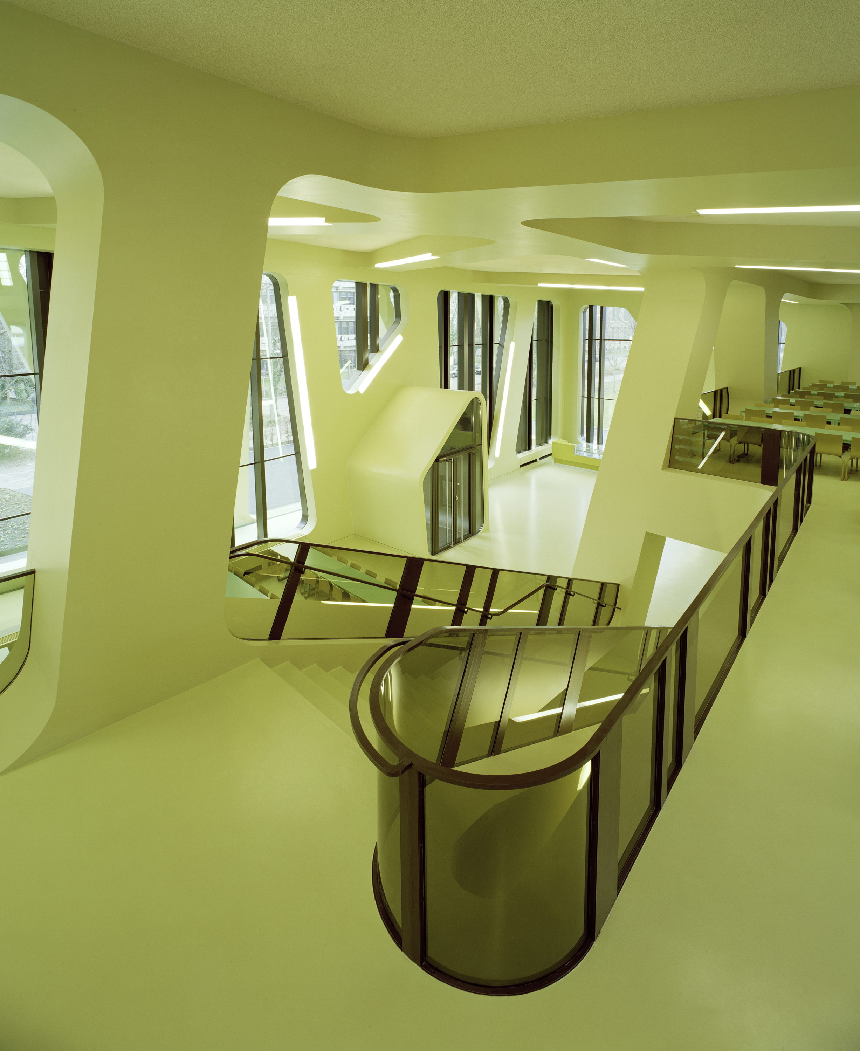
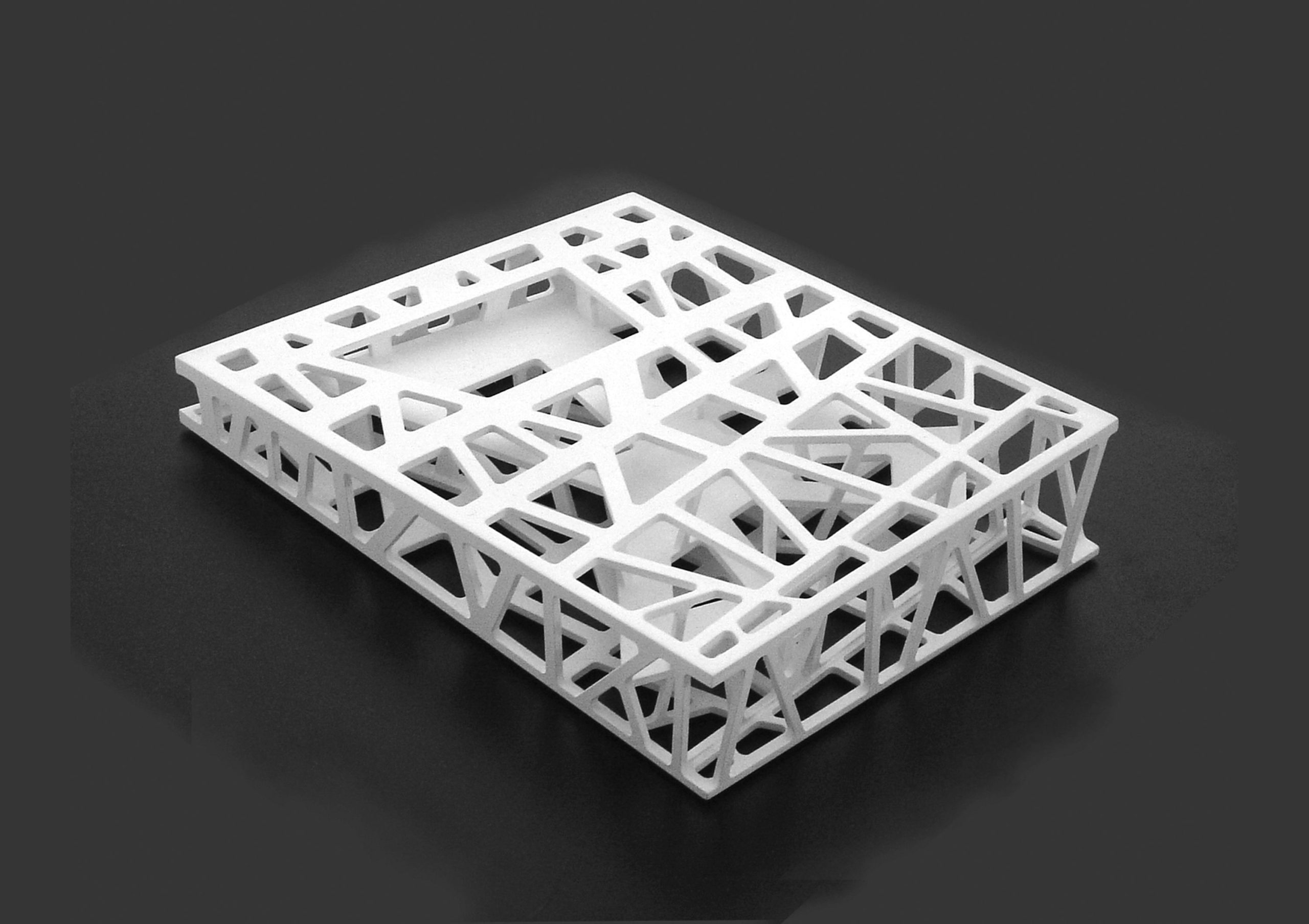
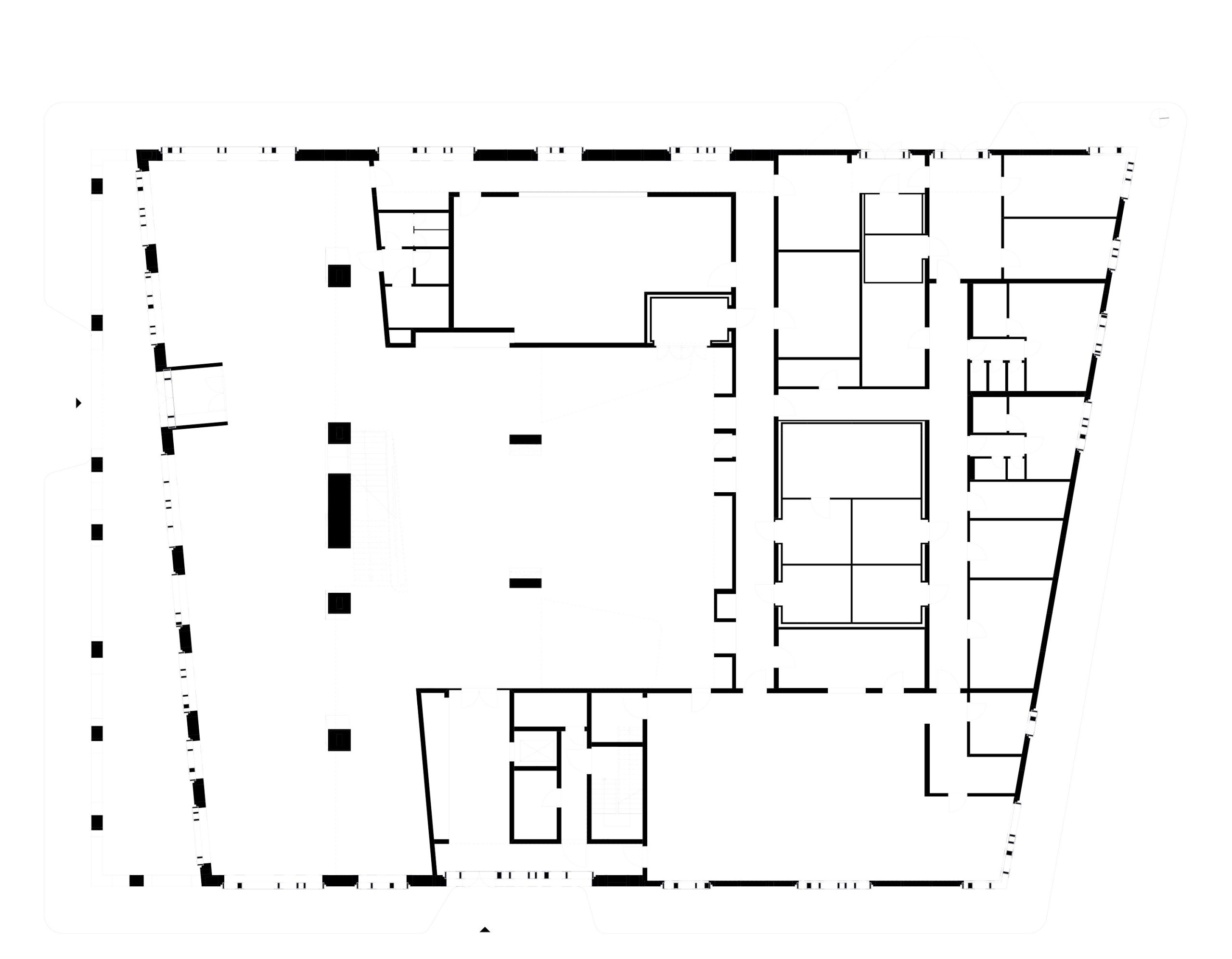
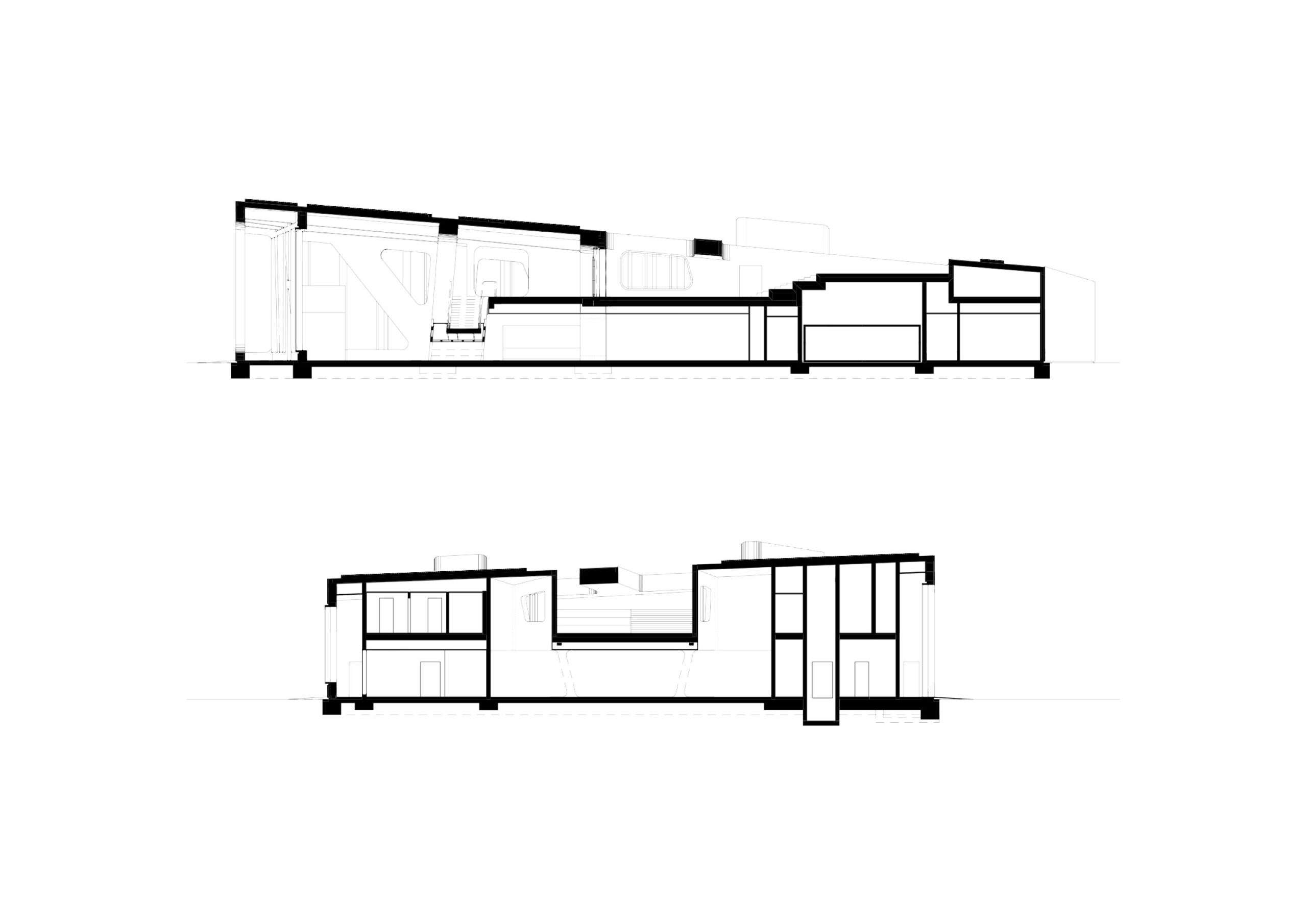
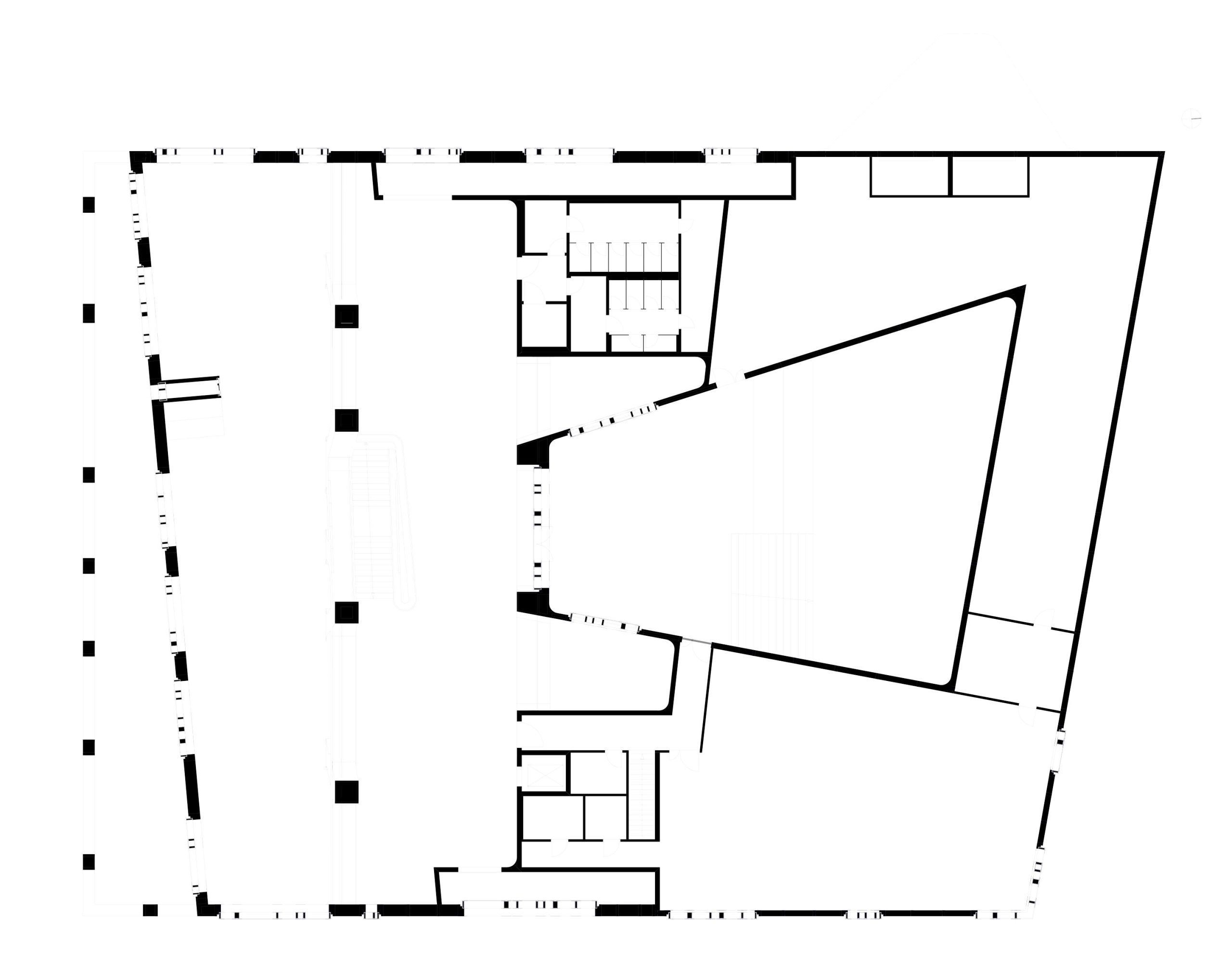
Client:
Vermögen u. Bau,
Baden-Württemberg,
Amt Karlsruhe
Partner in charge:
Jürgen Mayer H.
Andre Santer
Project leader:
Sebastian Finckh
Team:
Marcus Blum
Wilko Hoffmann
Julia Neitzel
Dominik Schwarzer
Ingmar Schmidt
Daria Trovato
Collaborations:
Freelance Architect: Sebastian Finckh
Structural Engineers: Ulrich Wiesler
Building Service Engineers: ARUP GmbH – Bauleitung
TGA: H.M. Jicha
Building Physics: Dr. Schäcke und Bayer
Fire Prevention Engineers: Städtische Branddirektion
Facade Realization: Rupert App GmbH + Co.
Landscape Architects: Karl Bauer und Partner
Photographer:
David Franck
Holz 21 Prize 2006, Commendation;
Great Indoors Award 2007, nominated;
Deutscher Holzbaupreis 2007, special mention;
Contractworld Award 2008, 2nd Prize,;
Deutschland Land of Ideas 2008, Laureate
Collection: Permanent Collection of Museum of Modern Art, New York
