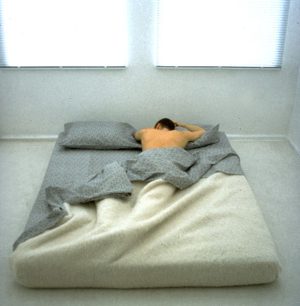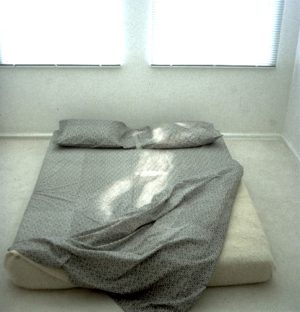The colors at this dentistry center move flowingly over the floor, walls, and ceiling providing the illusion of an endless spatial continuum.
Project:
ZZ.SANKT.GEORG
Year:
2008 – 2009
Location:
Hamburg, Germany
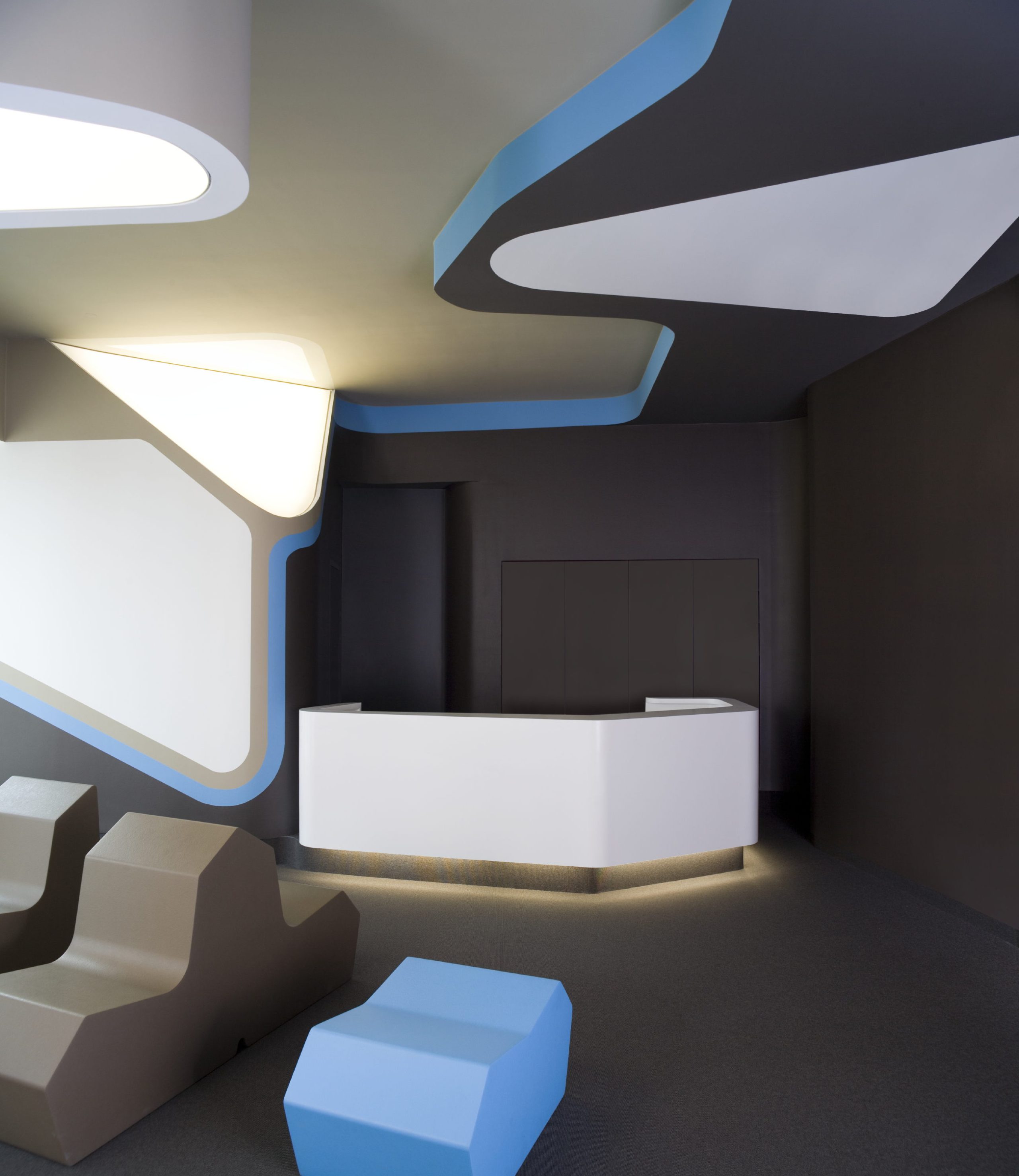
This dentistry practice is situated in a medical center in the St. Georg neighborhood near Hamburg’s city center. Free standing core elements divide the open space into different programmatic zones. These elements host independent workstations, an x-ray room and other medical facilities. One rotating element next to the waiting area transforms a closed examination room into a stage for a medical auditorium. Sloped tops of the cores contain indirect lighting with integrated luminous ceilings. The color scheme in shades of blue and brown moves freely from floor to wall to ceiling and gives the illusion of an endless spatial continuum.
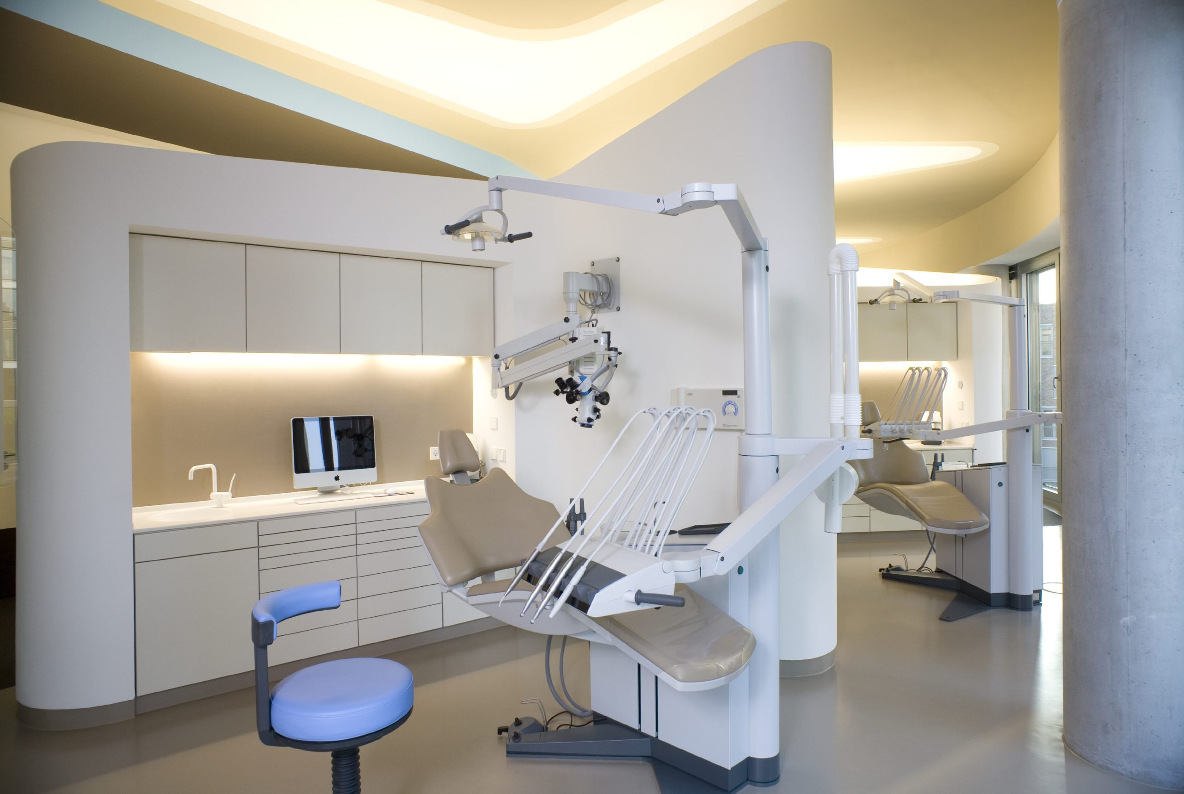
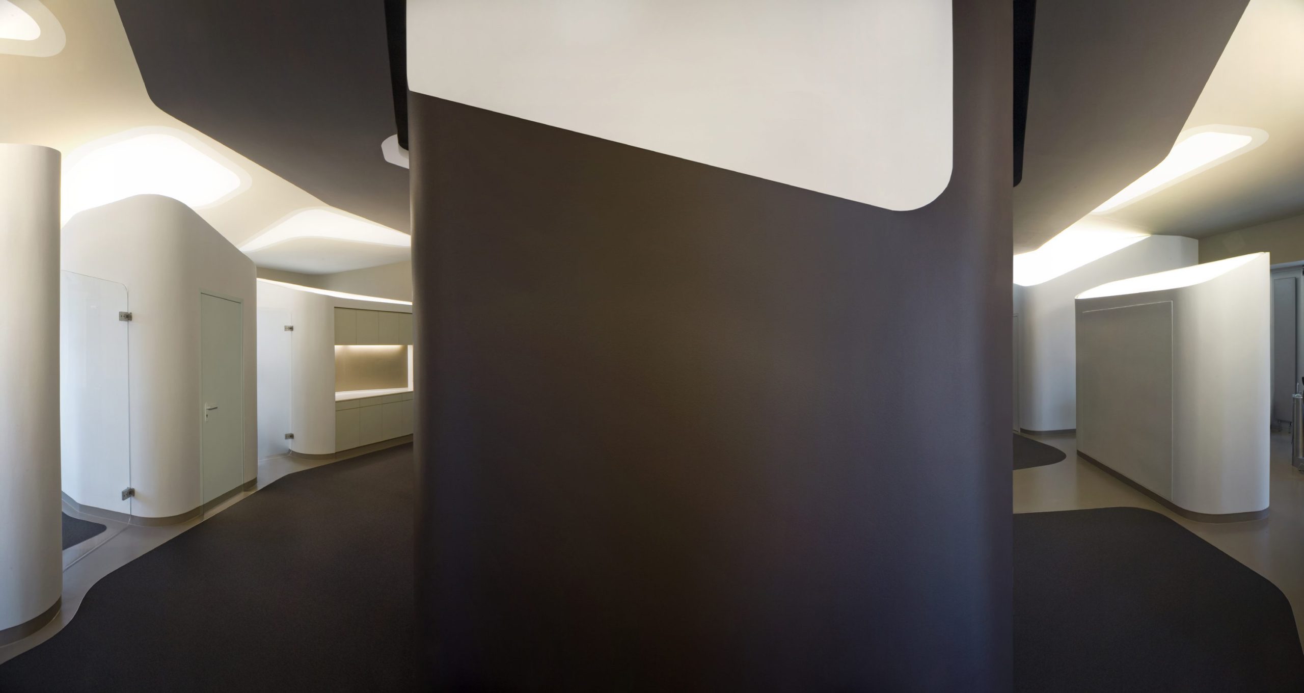
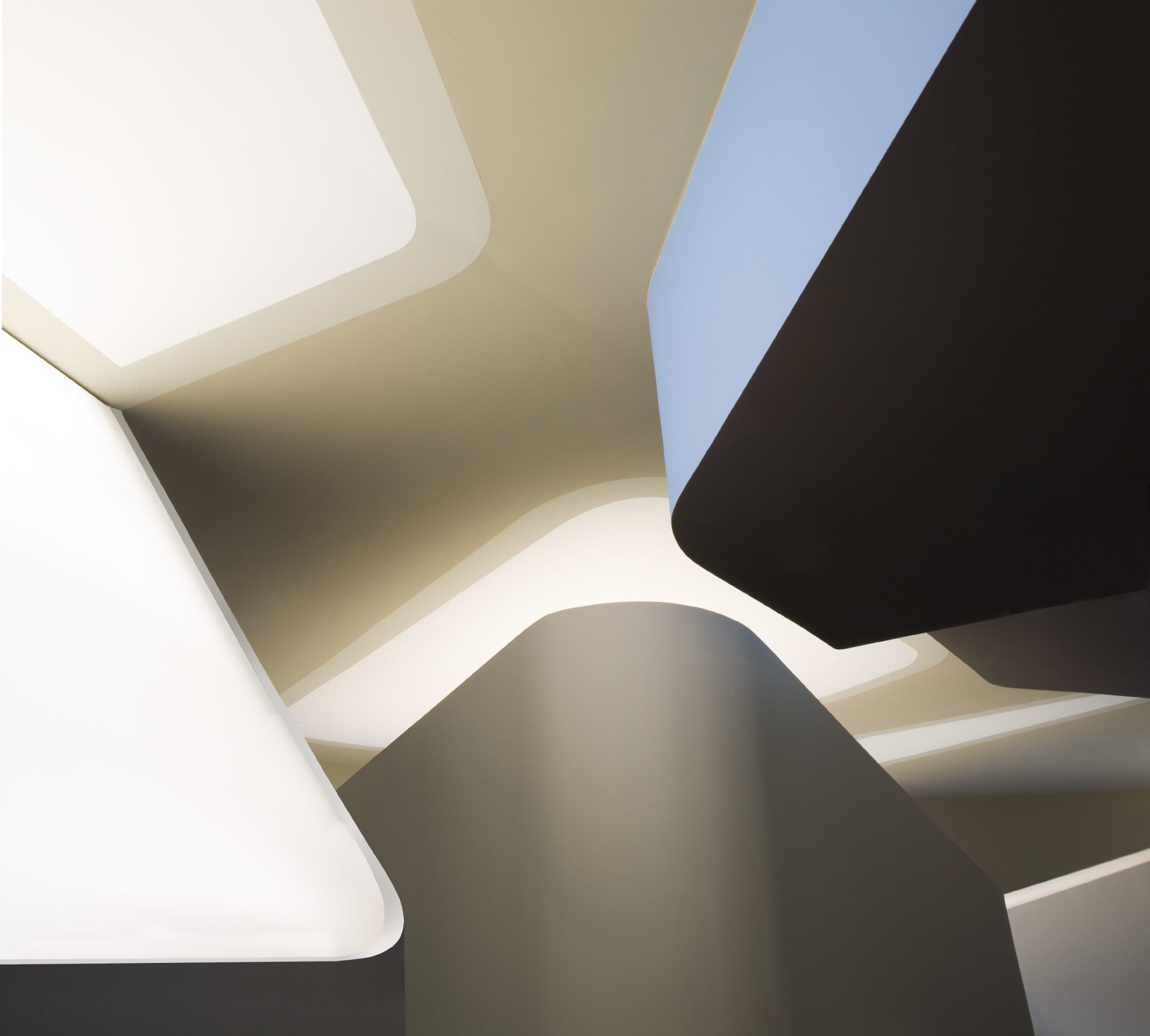
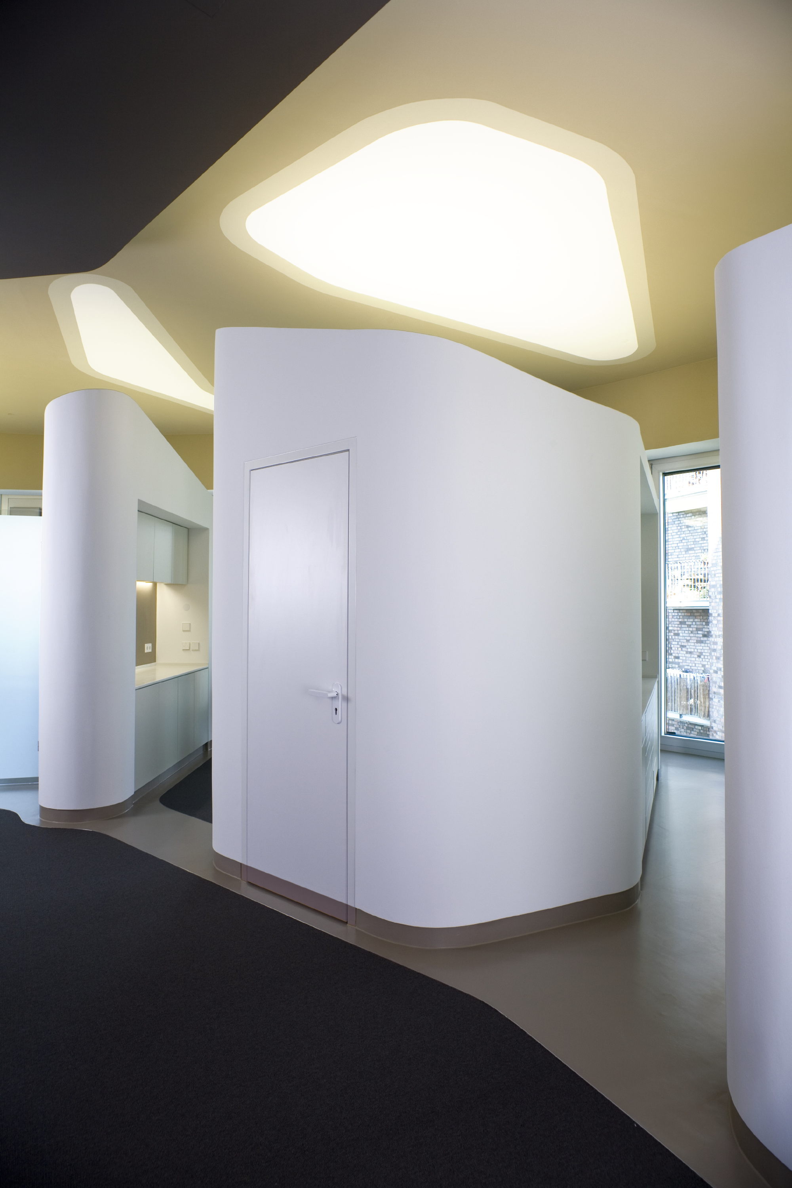
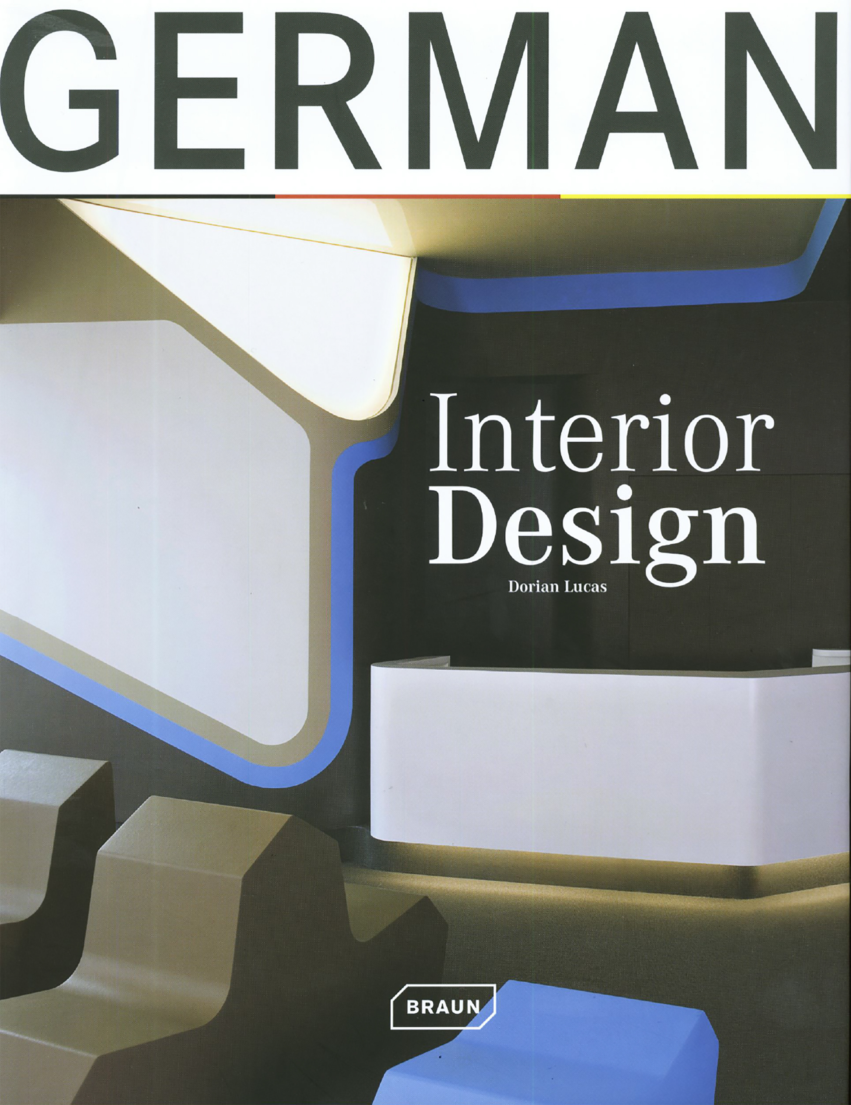
Client:
Center for Dentistry
Brauner-Wegner-Priehn
Partner in charge:
Jürgen Mayer H.
Team:
Marcus Blum
Wilko Hoffmann
Collaborations:
Architect on site: Architekturbüro Franke
Building Service Engineers: Altschul dental GmbH,
Grill&Grill
Photographer:
Ludger Paffrath
Knauf Diamant Award, 2010, interior aesthetics;
Awarded ZWP Spezial Designpreis, 2009, “best overall concept”

