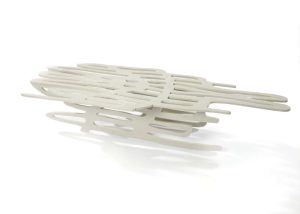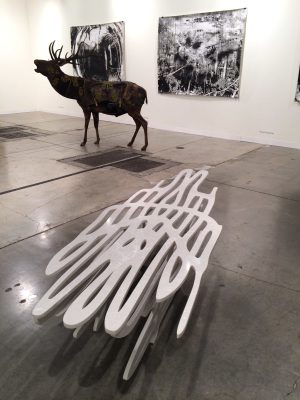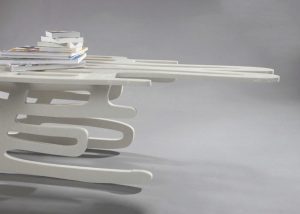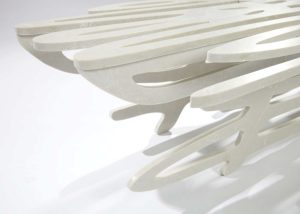As the winner of the Mies van der Rohe Award in 2003, Stadthaus became known to an international public. As a prototype of a city hall with many additional public and cultural uses in the age of the digitalization of city government, Stadthaus becomes an important meeting place for a town community.
Project:
Stadthaus
Year:
1998 – 2002
Location:
Ostfildern, Germany
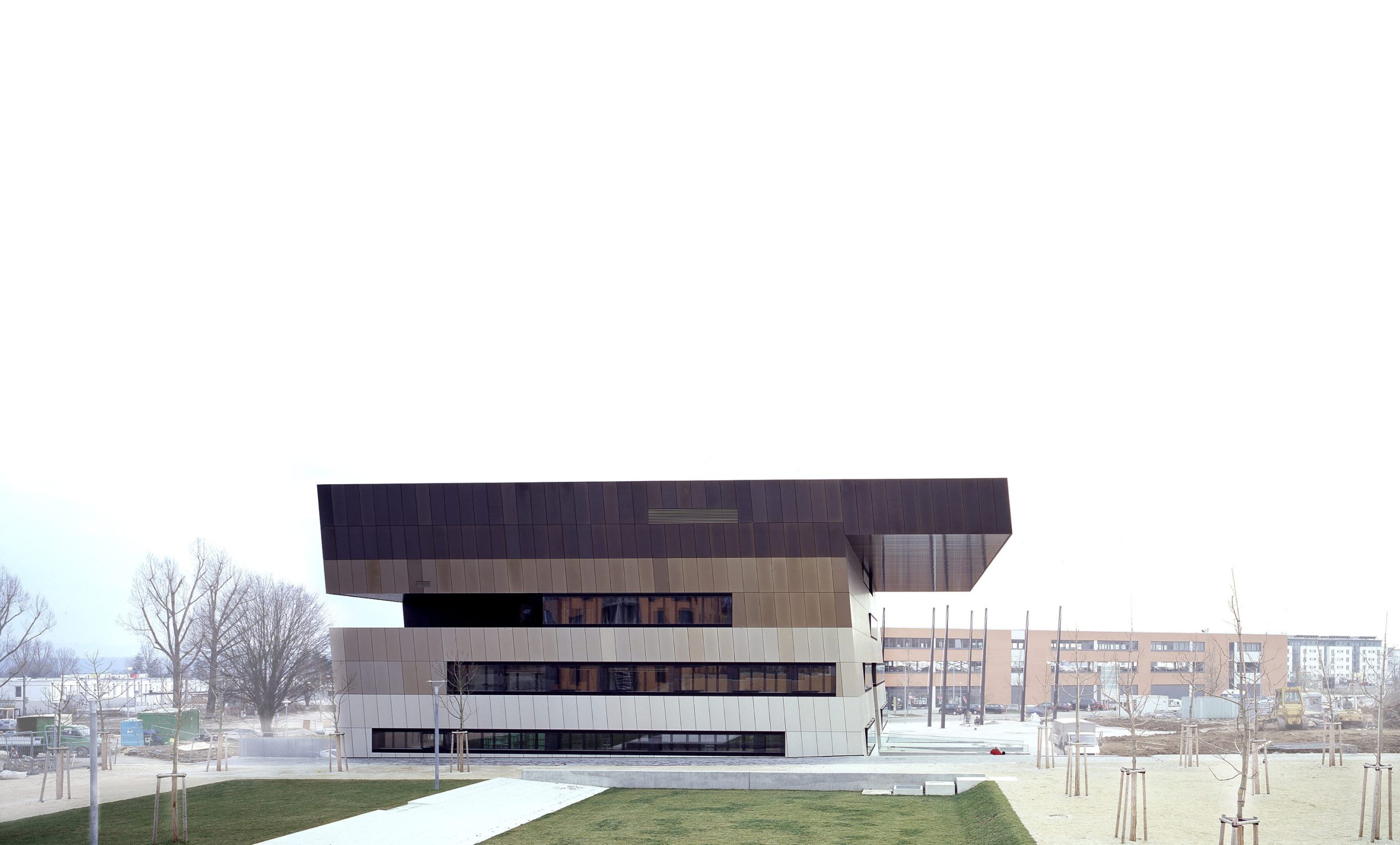
Stadthaus is a multi-functional public building housing city government offices, government services, a local library, the city gallery, a music school, a room for civil marriage ceremonies, adult education facilities, offices, and an event room under one roof. Located on Marktplatz in the middle of Scharnhauser Park, the entire building is conceived as a large public space in which individual functions are arranged as core spaces. Around them, a flowing communication space for coincidental or planned encounters is located. From the Marktplatz to the accessible panorama roof, the Stadthaus, with its cuts and terraces, links up with the space around it. These cuts remain as a strategic expansion of the space program beyond standard opening hours as active public space. They are animated using light and water elements and engage nature and technology in a relationship of mutual dependence. From the glowing lower side of the canopy in front of the entrance, computer-driven artificial rain falls through which one arrives at the entrance itself. With Stadthaus and Marktplatz, a prototype was developed that implements the synchronicity of urban life in real, mediated, and virtual public space.
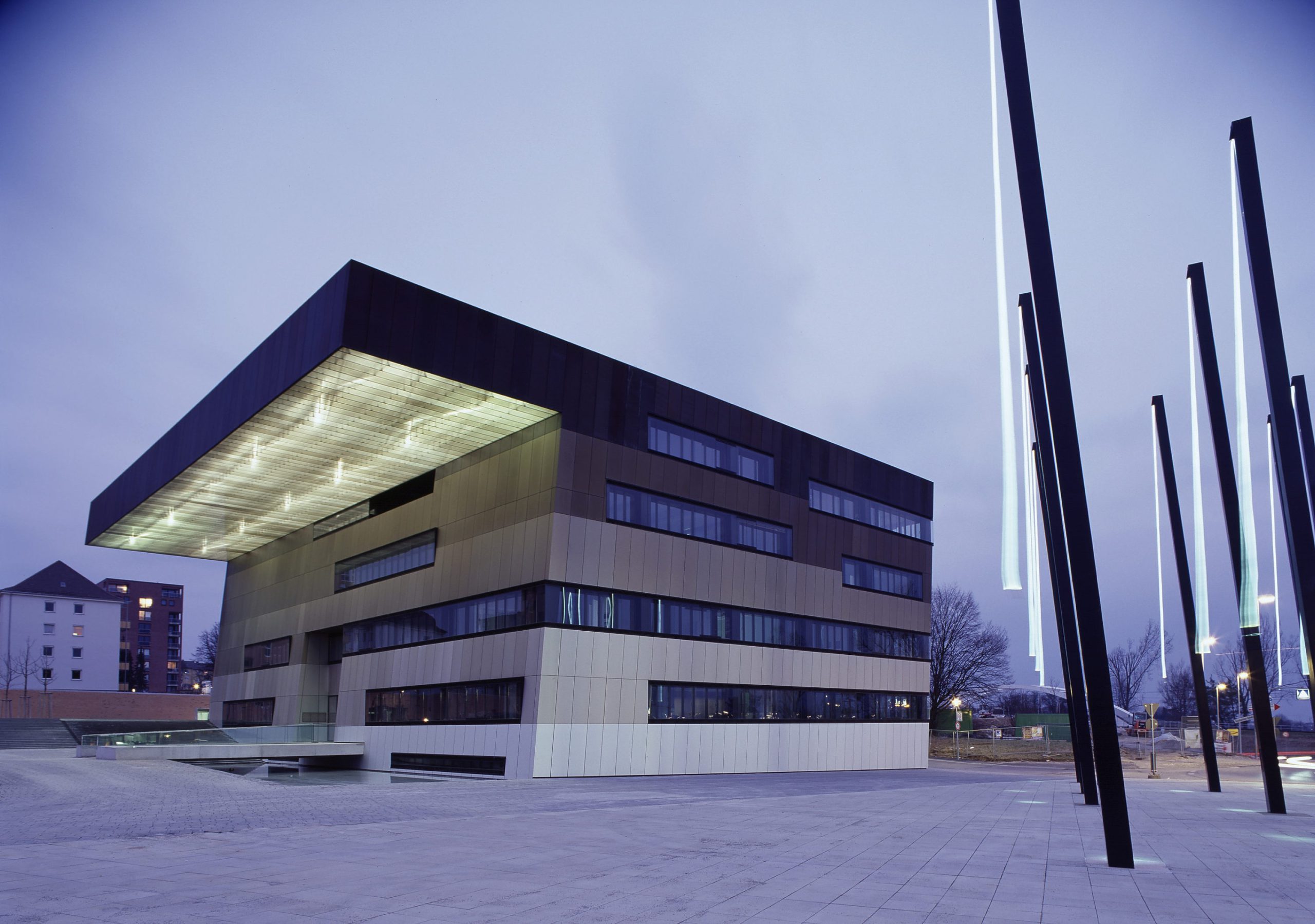
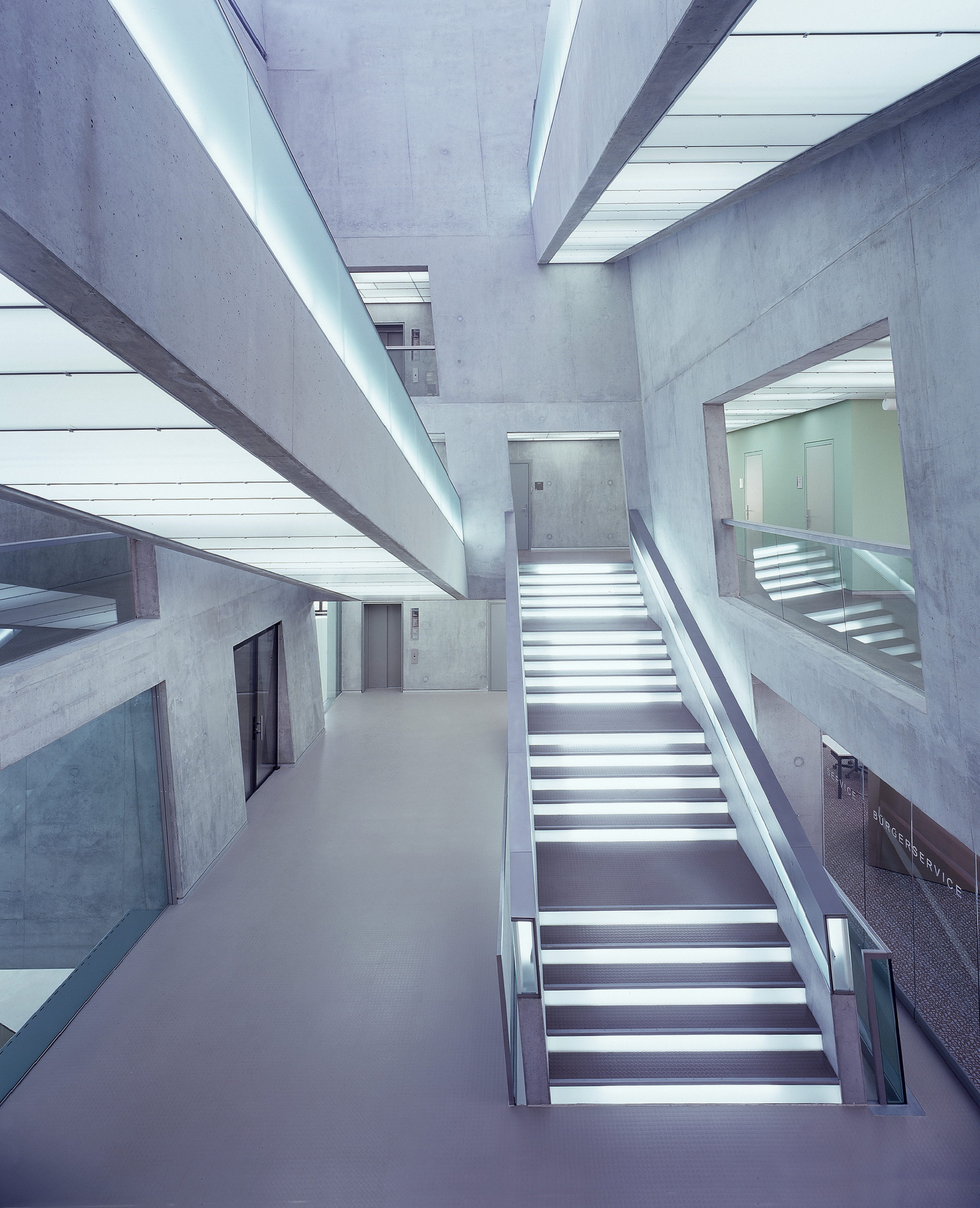
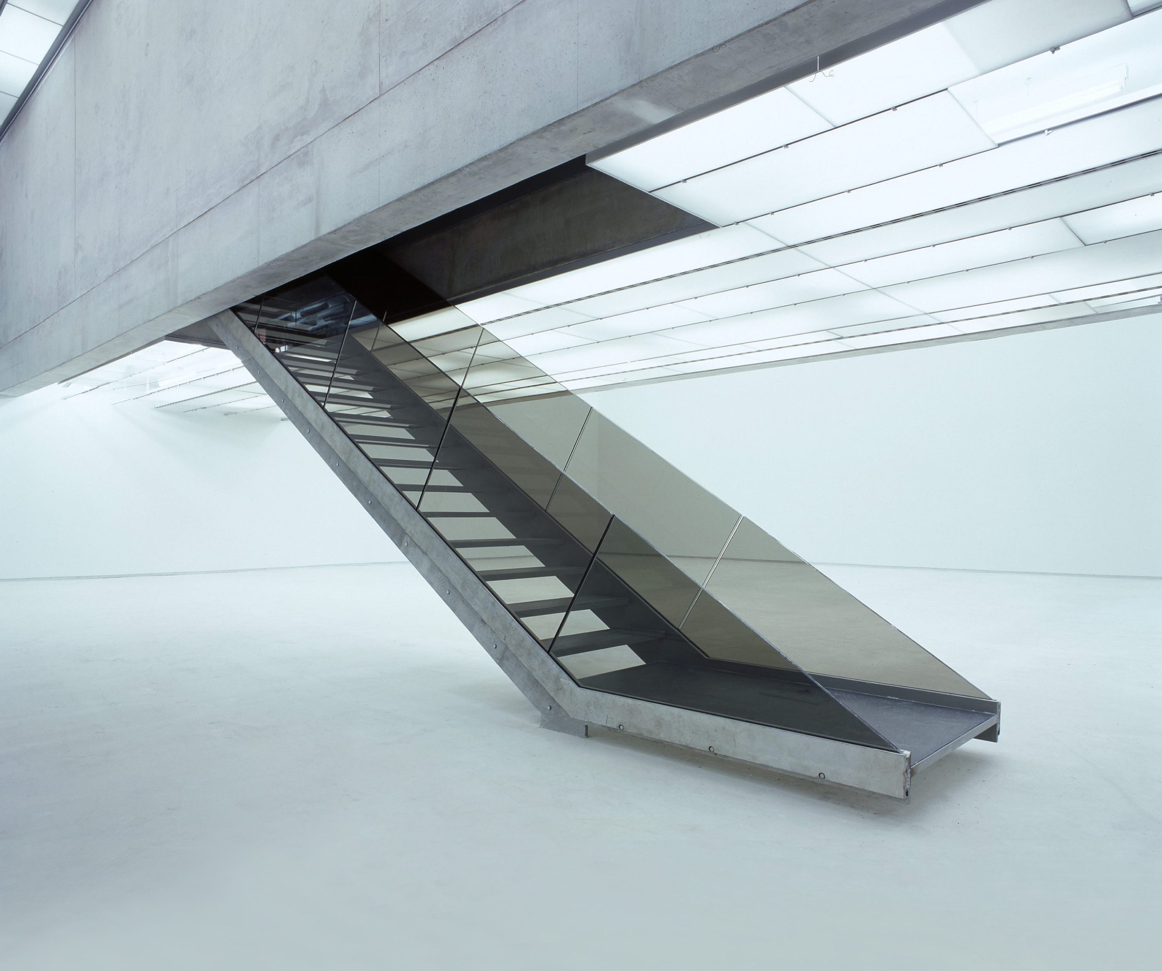
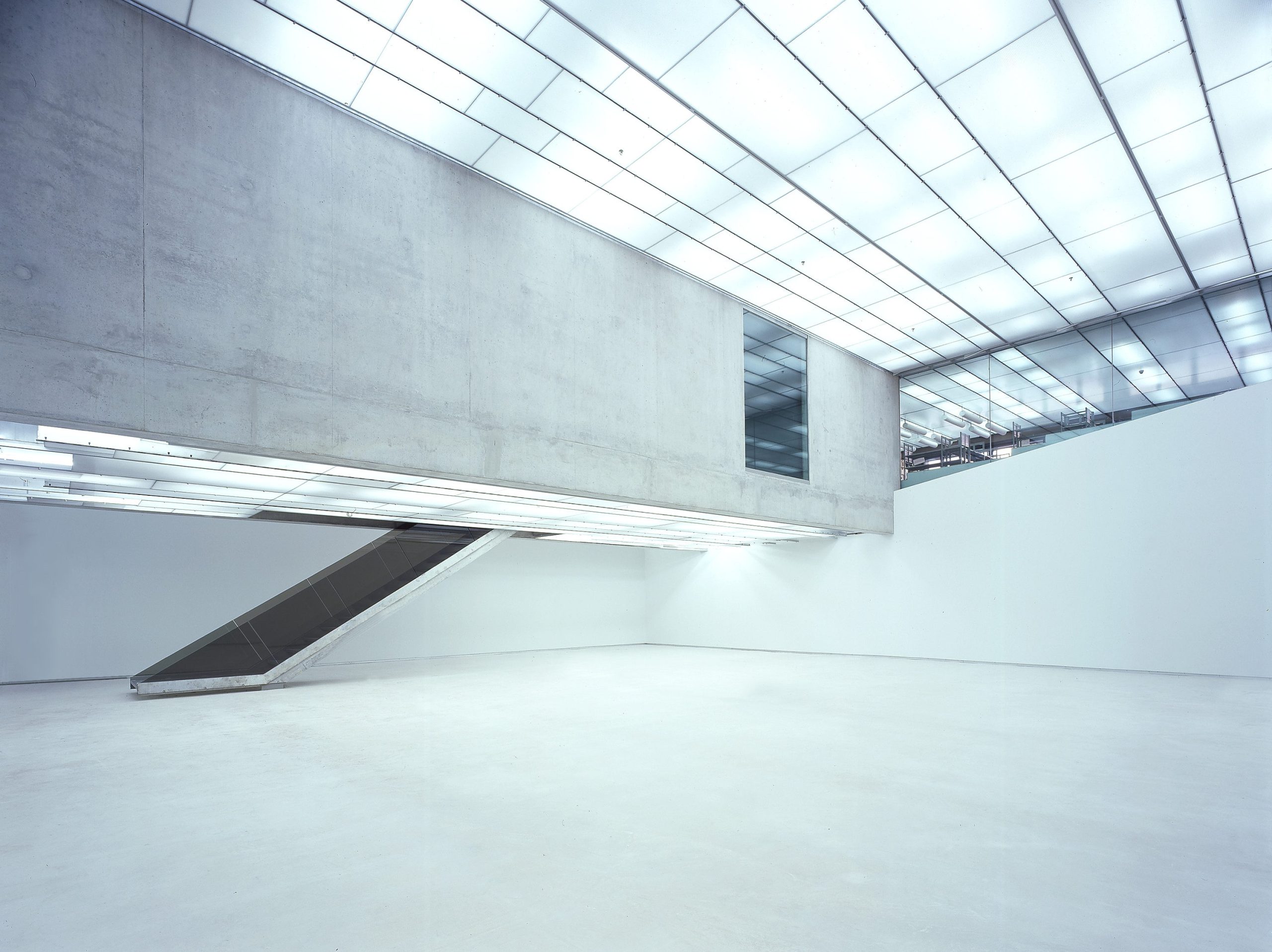
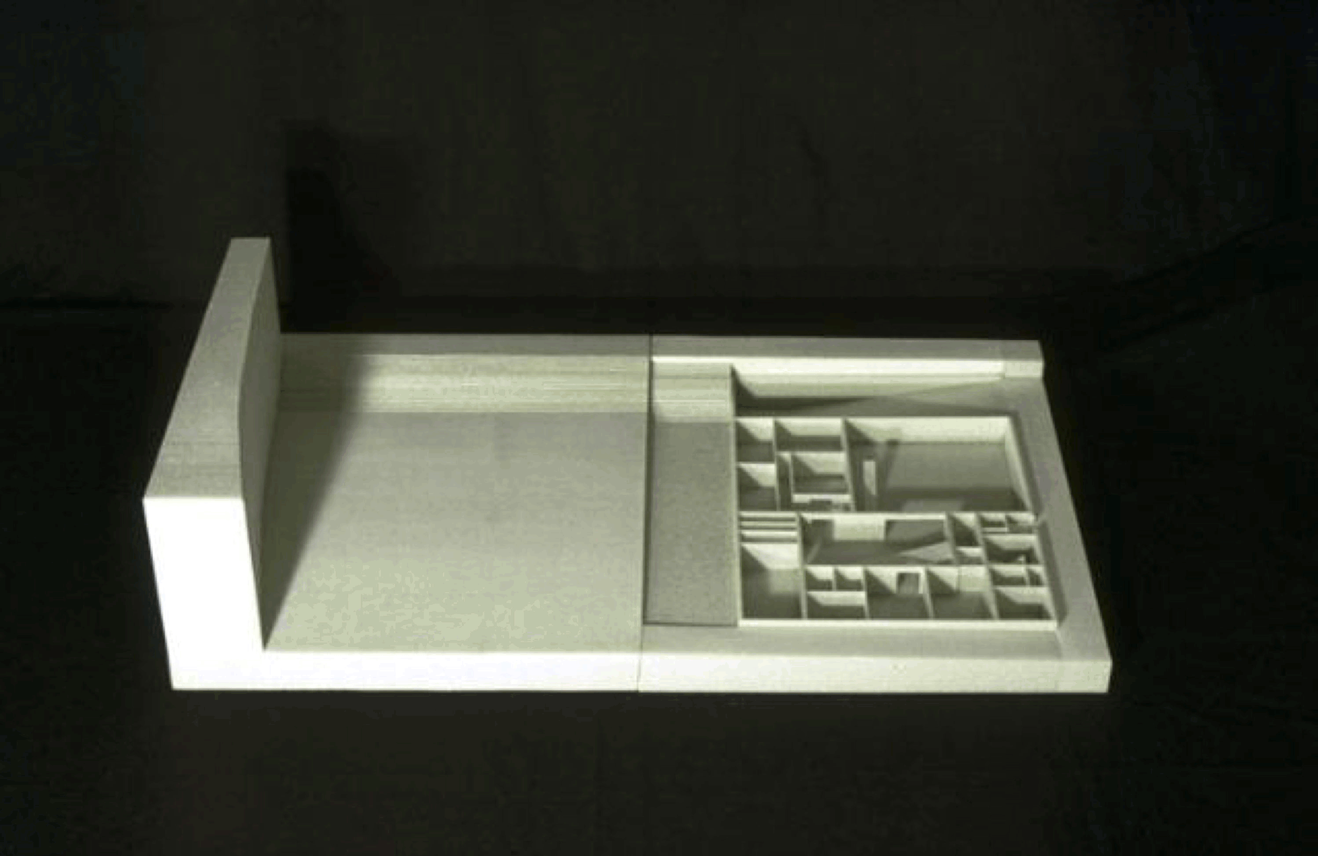
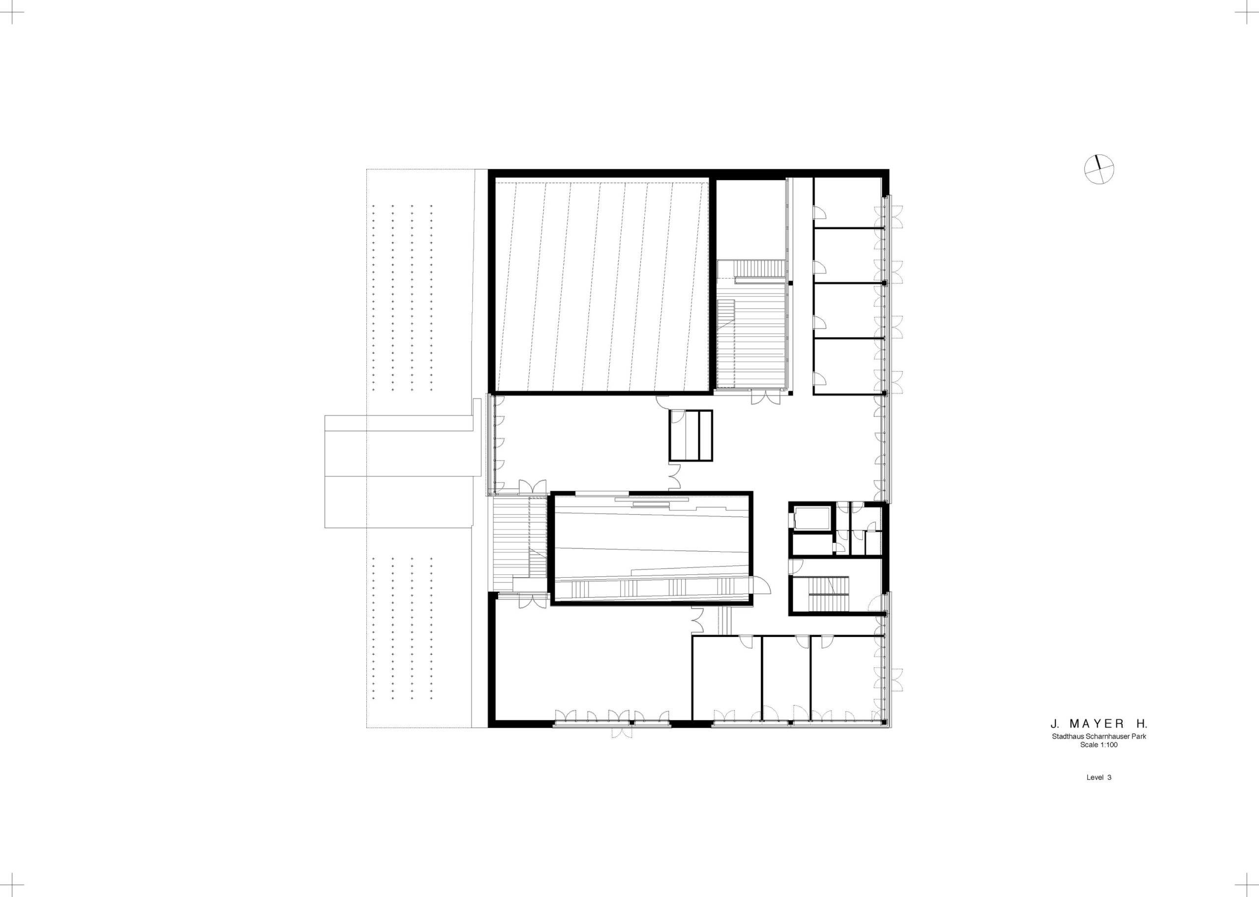
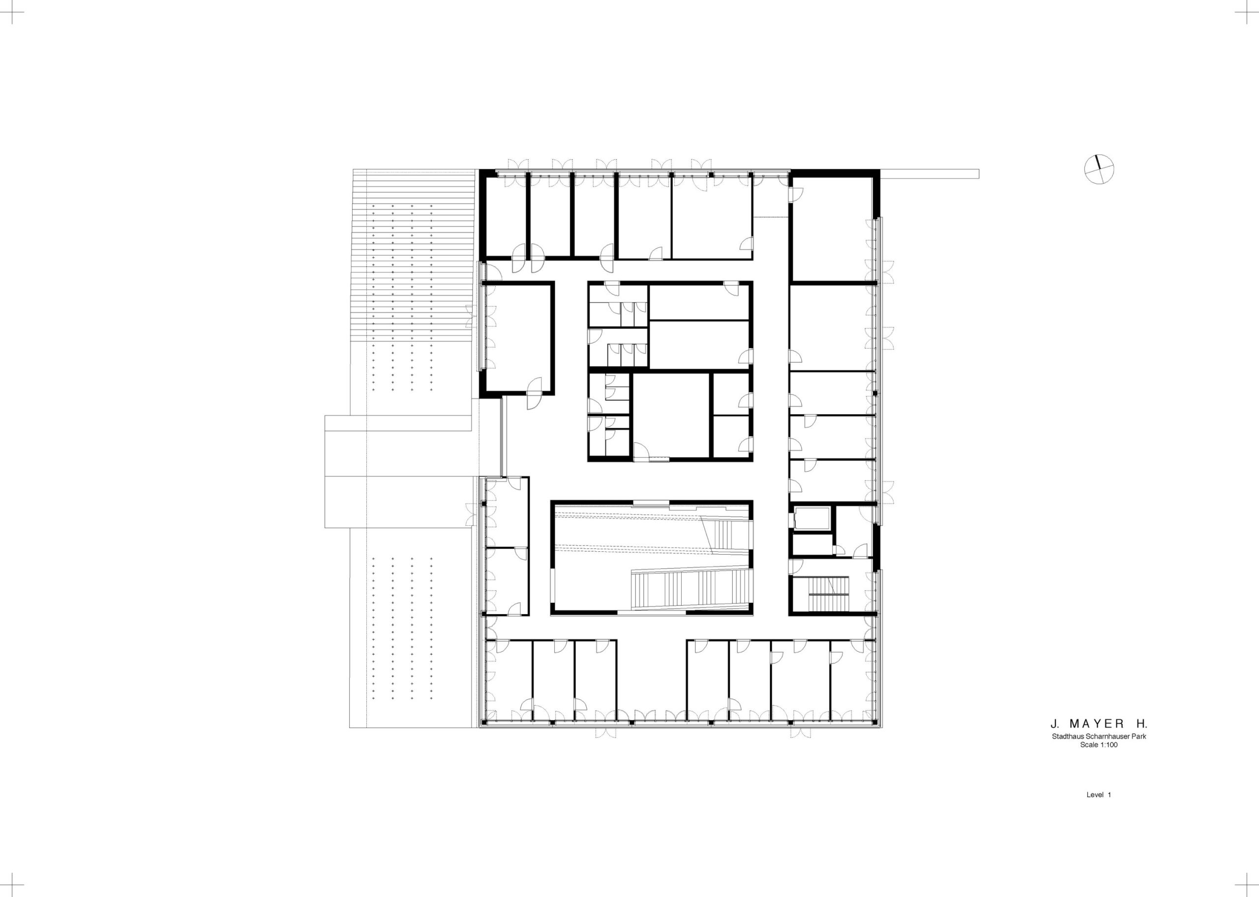
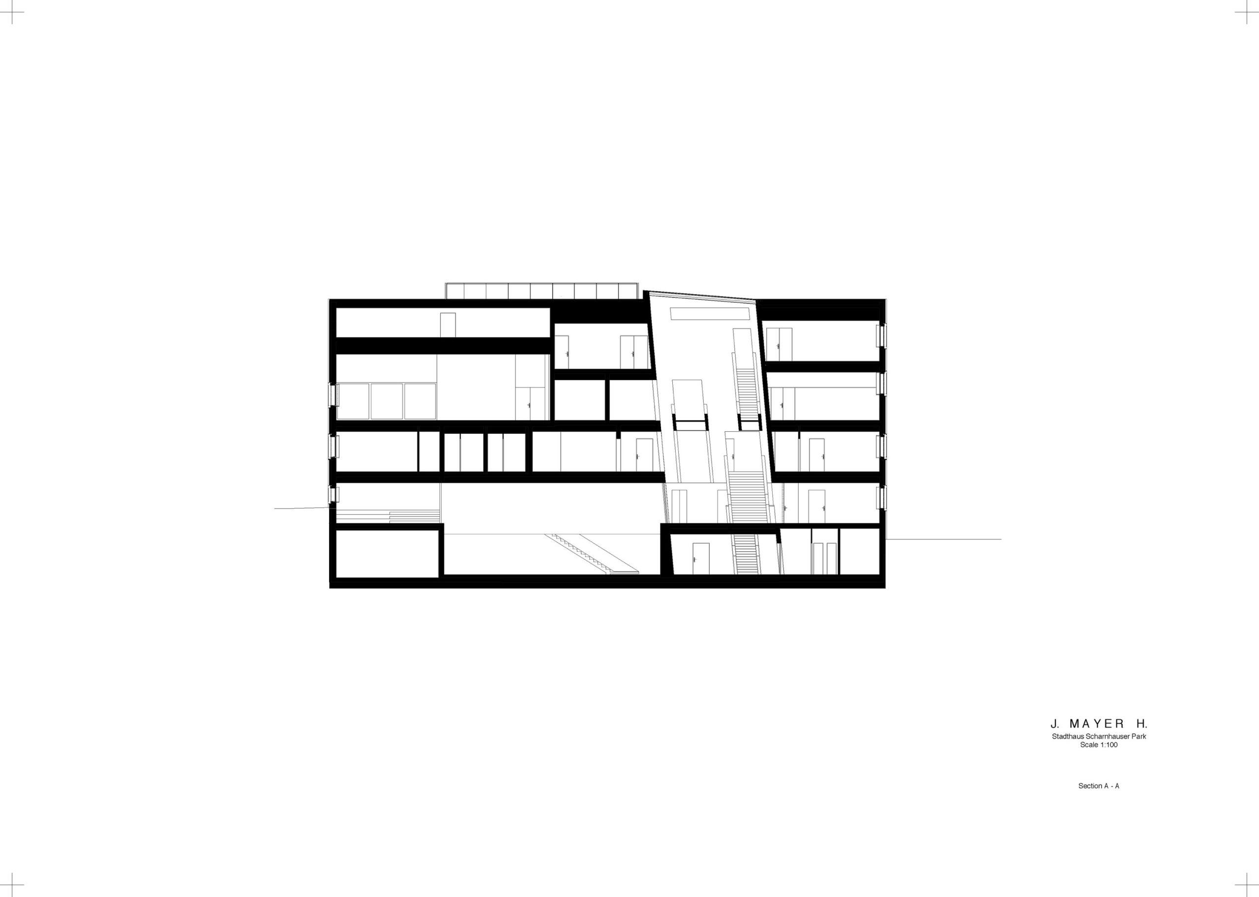
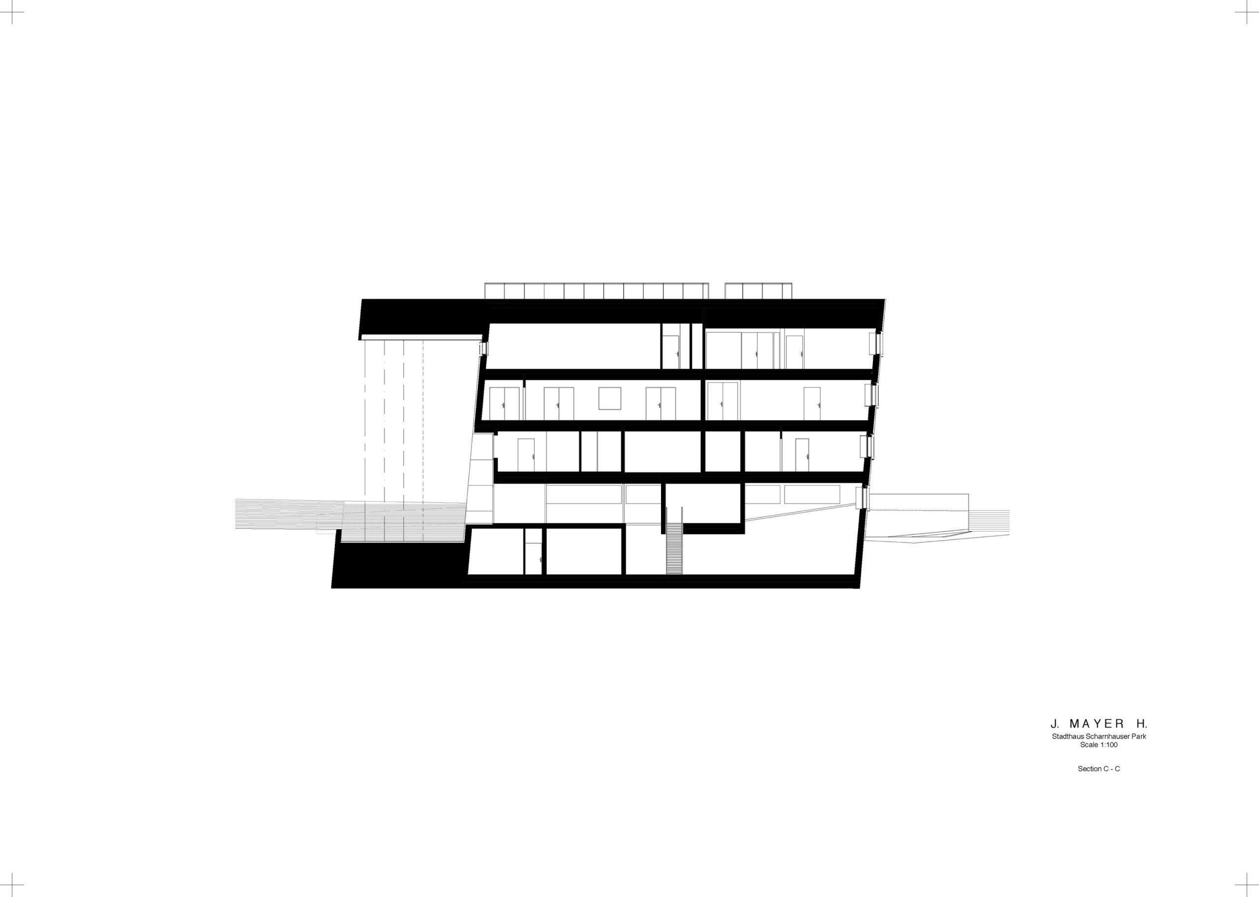
Client:
The city of Ostfildern
Partner in charge:
Jürgen Mayer H.
Andre Santer
Project leader:
Sebastian Finckh
Team:
Makus Bonauer
Stefan Dambacher
Robert Frenzel
Martin Kühfuss
Kate Lemmen
Peter Martin
Marcello Mazzei
Sascha Nikolauschke
Julia Olsson
Dirk Reinisch
Gabriele Roy
Gunda Schulz
Jörg Stollmann
Georg Vrachliotis
Hans Weibel
Philip Welter
Sonja Wiese
Christoph Zeller
Collaborations:
Freelance Architect: Sebastian Finckh
Architect on site: Architekturbüro Uli Wiesler
Building Service Engineers: Müller & Müller
Building Physics: Wetzstein Ingenieurges. GmbH
Fire Prevention Engineers: Dr.Schäcke und Bayer
Facade Realization: Rupert App GmbH & Co.
Landscape Architects: Klaus Wiederkehr
Photographer:
David Franck
Mies van der Rohe Award 2003, winner
Auszeichnung Guter Bauten 2002;
Hugo Haering Prize 2002, nominated;
Deutscher Fassadenpreis 2002, honorable mention
Collection of MoMA New York City, USA;
