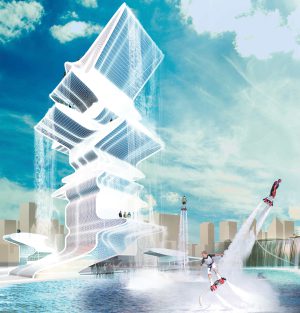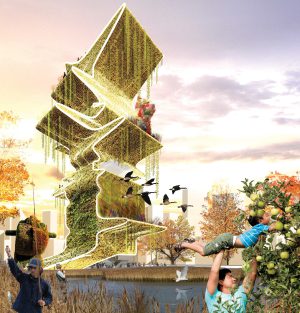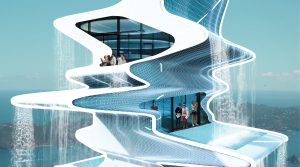Between a medieval market square and a nineteenth-century boulevard, Sonnenhof Jena is situated around an intimate public square. The headquarters of the housing cooperative Carl Zeiss Wohngenossenschaft anchors housing, commerce, and work as a small-scale structure in the historic center.
Project:
Sonnenhof
Year:
2008 – 2014
Location:
Jena, Germany
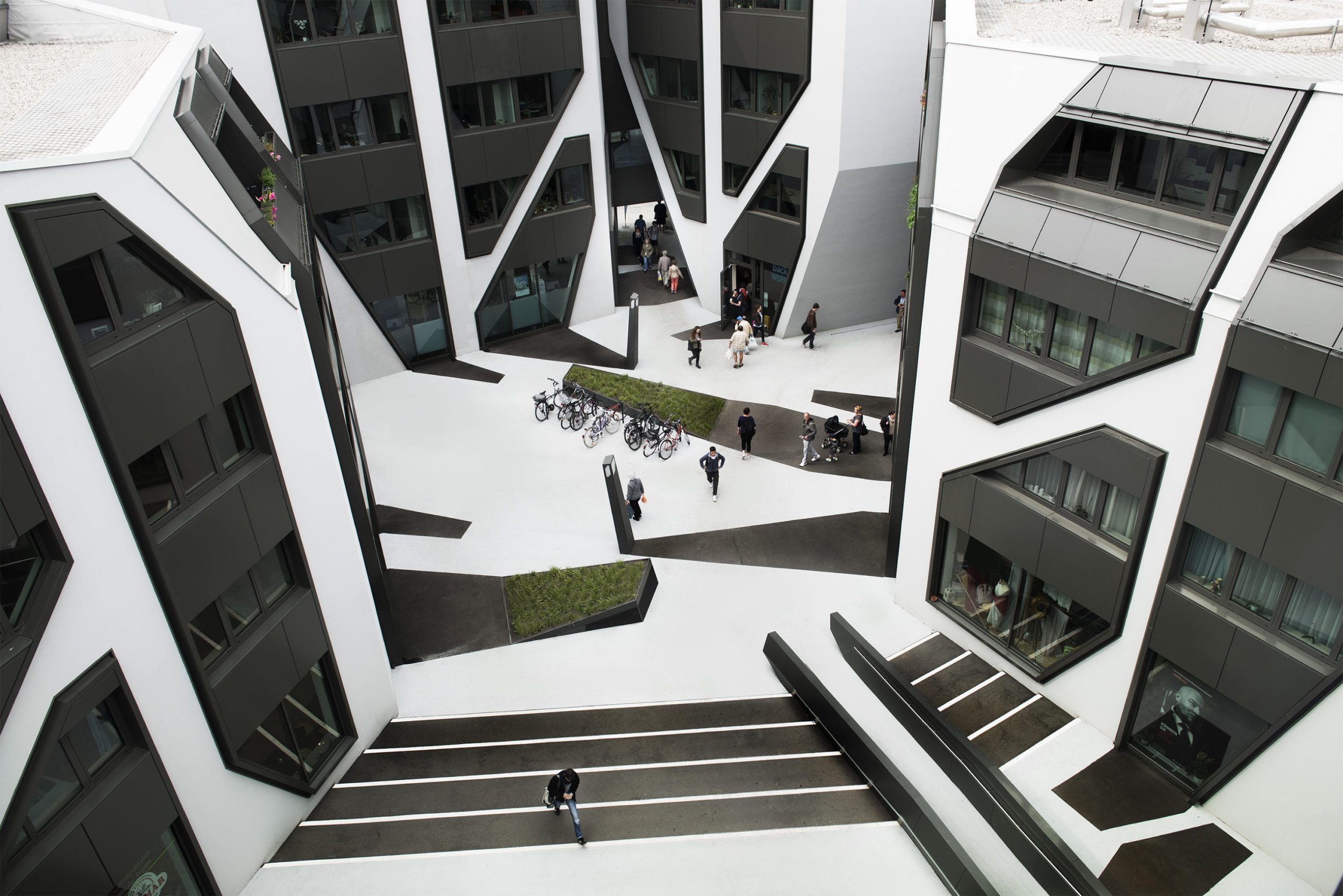
Sonnenhof is a mixed-use co-operative housing project and consists of four new buildings with residential spaces, offices, the headquarters of the housing coop Carl-Zeiss-Jena as well as retail and gastronomy. Located on a consolidated number of smaller lots in the historical center of Jena, the separate structures allow for free access and urban pedestrian flow through the grounds. Their placement on the outer edges of the plot defines a small-scale outdoor plaza congruent with the medieval city structure. Its outdoor facilities continue the building’s overall design concept past the edges of the lot. The incorporation of commerce, residence, and office enables a flexible pattern of use that also integrates itself conceptually into the historic surroundings.
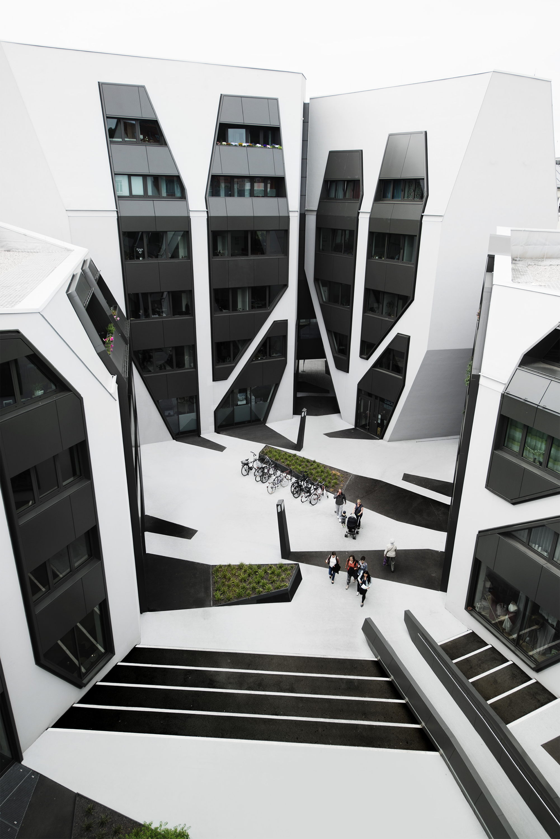
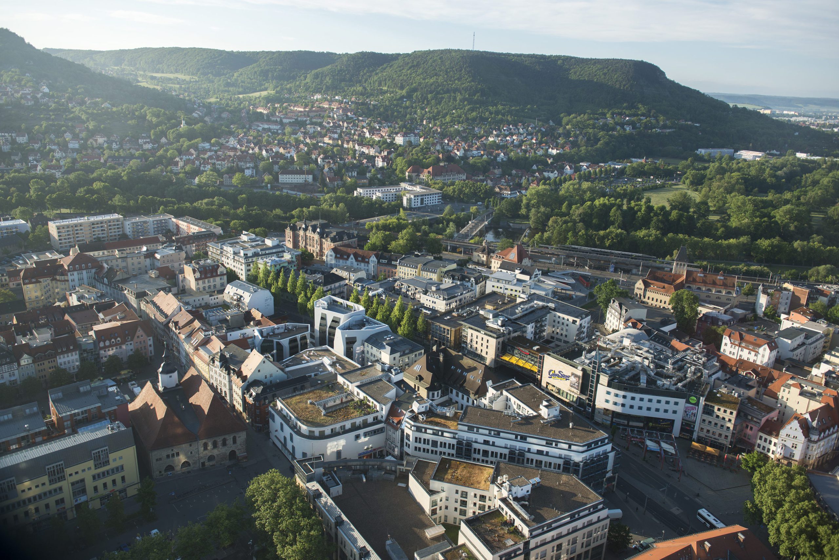
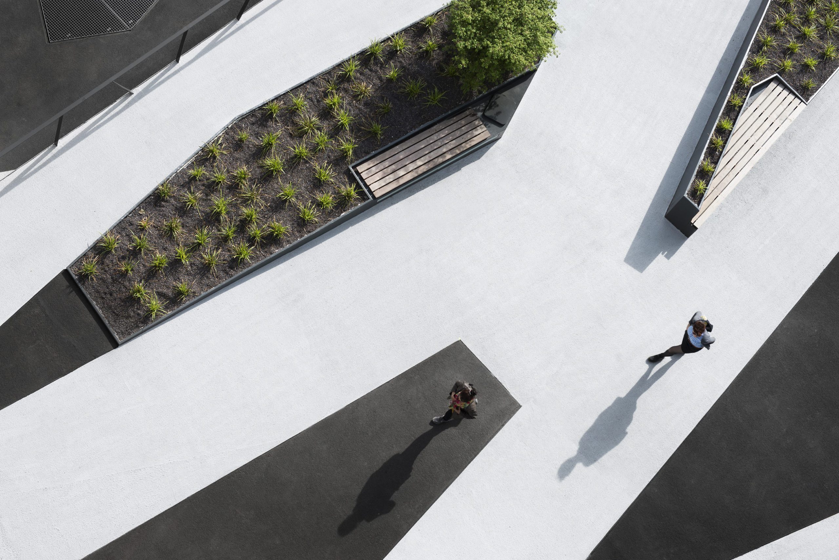
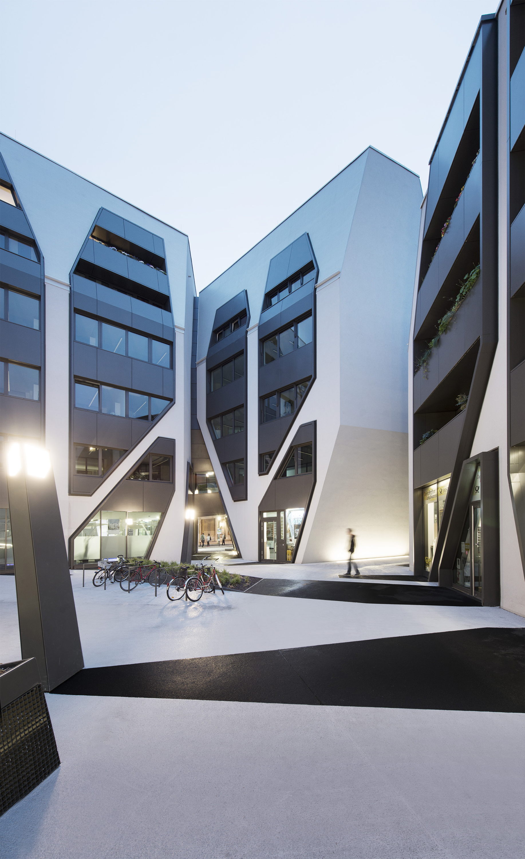
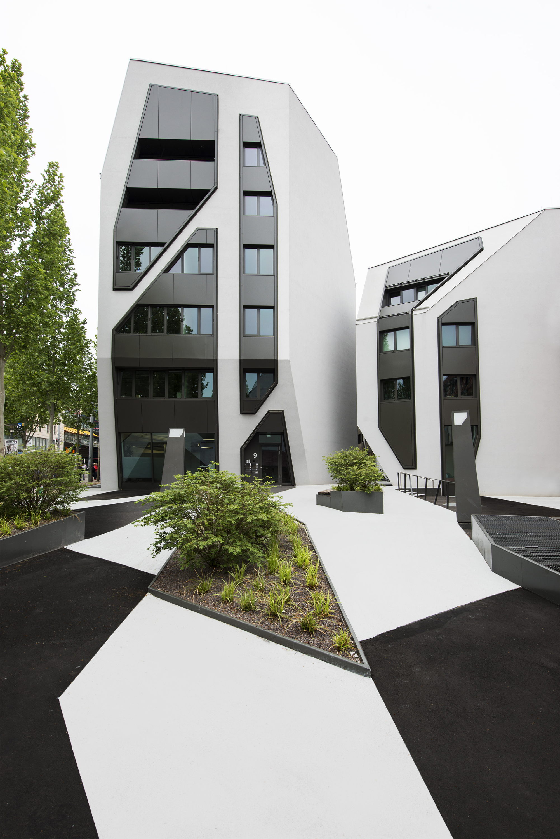
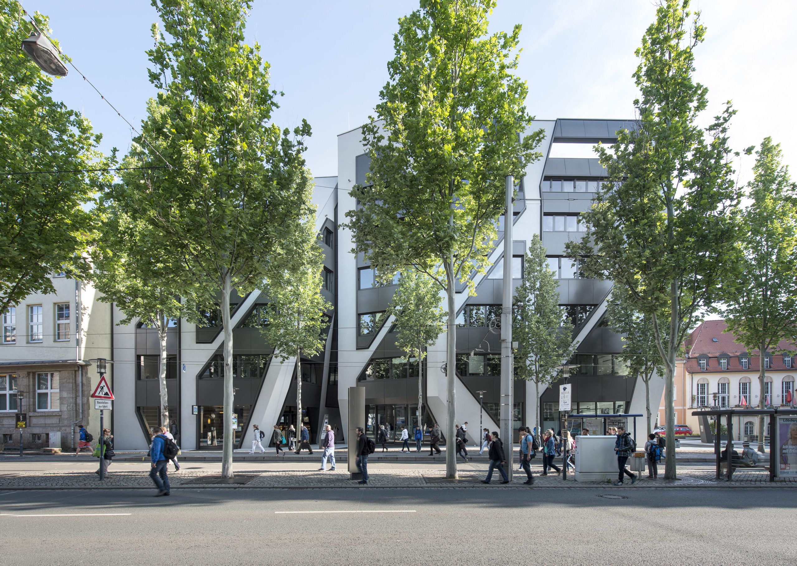
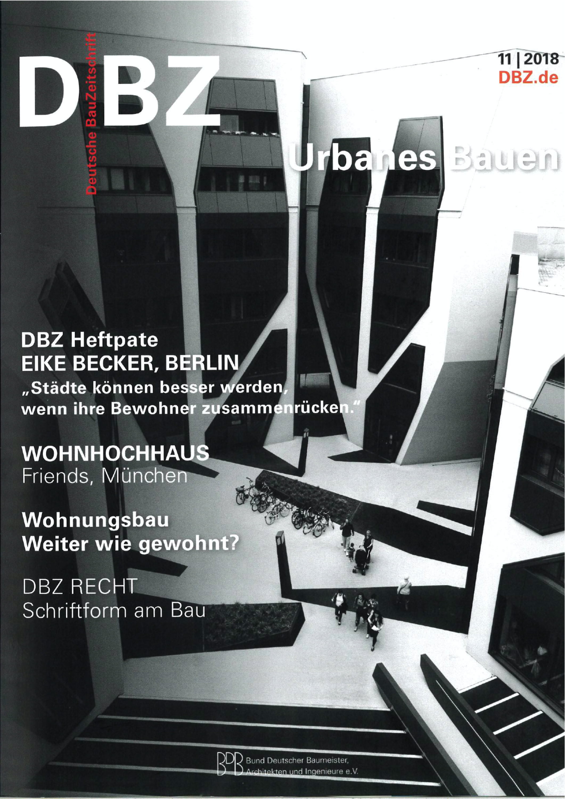
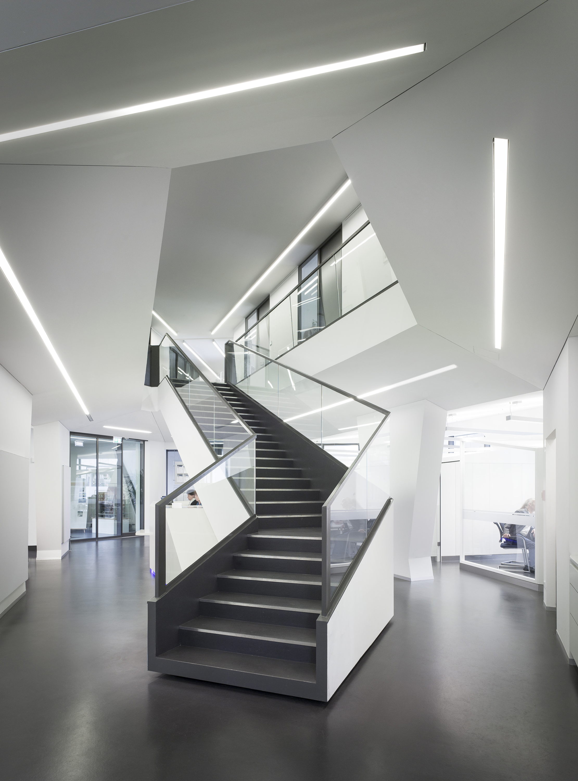
Client:
Wohnungsgenossenschaft Carl Zeiss EG
Partner in charge:
Jürgen Mayer H.
Project leader:
Jens Seiffert
Team:
Christoph Emenlauer
Jesko M. Johnsson-Zahn
Christian Paelmke
Max Reinhardt
Jan-Christoph Stockebrand
Collaborations:
Project Management: Kappes und Partner IPG
Structural Engineers: Ingenieurbüro Dr. Krämer GmbH
Building Service Engineers: Scholze Ingenieurgesellschaft mbH
Building Physics: Ingenieurbüro Santer
Fire Prevention Engineers: Ingenieurbüro Dr. Krämer GmbH
Facade Realization: Medicke Metallbau GmbH
Landscape Architects: JMH mit Ingenieurbüro Abraham
Photographer:
David Franck
Die besten Wohnbauten Deutschlands 2019;
Architizer A+ Award 2017;
DAM Preis 2017, nominated;
Thüringer Staatspreis für Architektur und Städtebau 2016, honored
