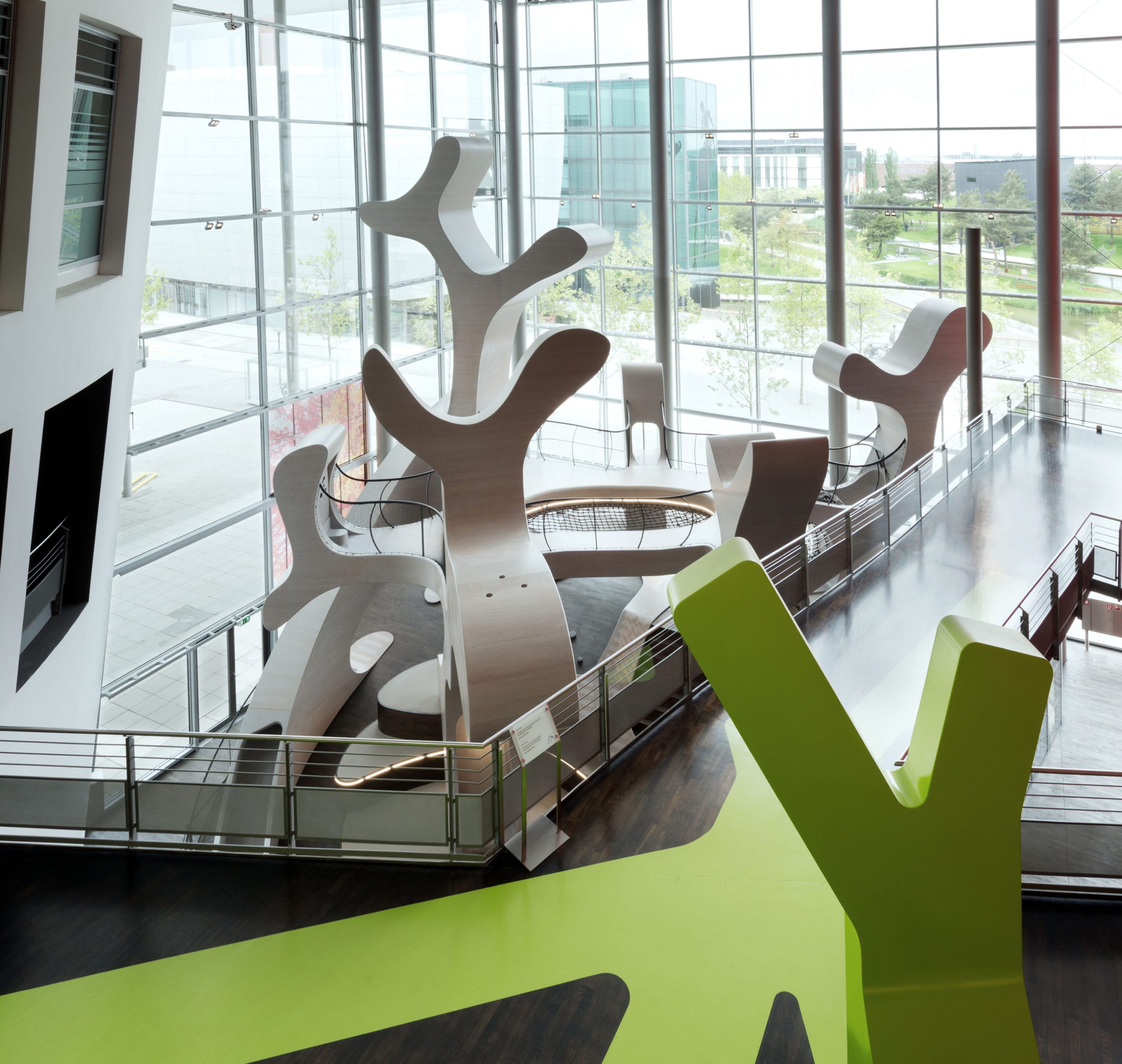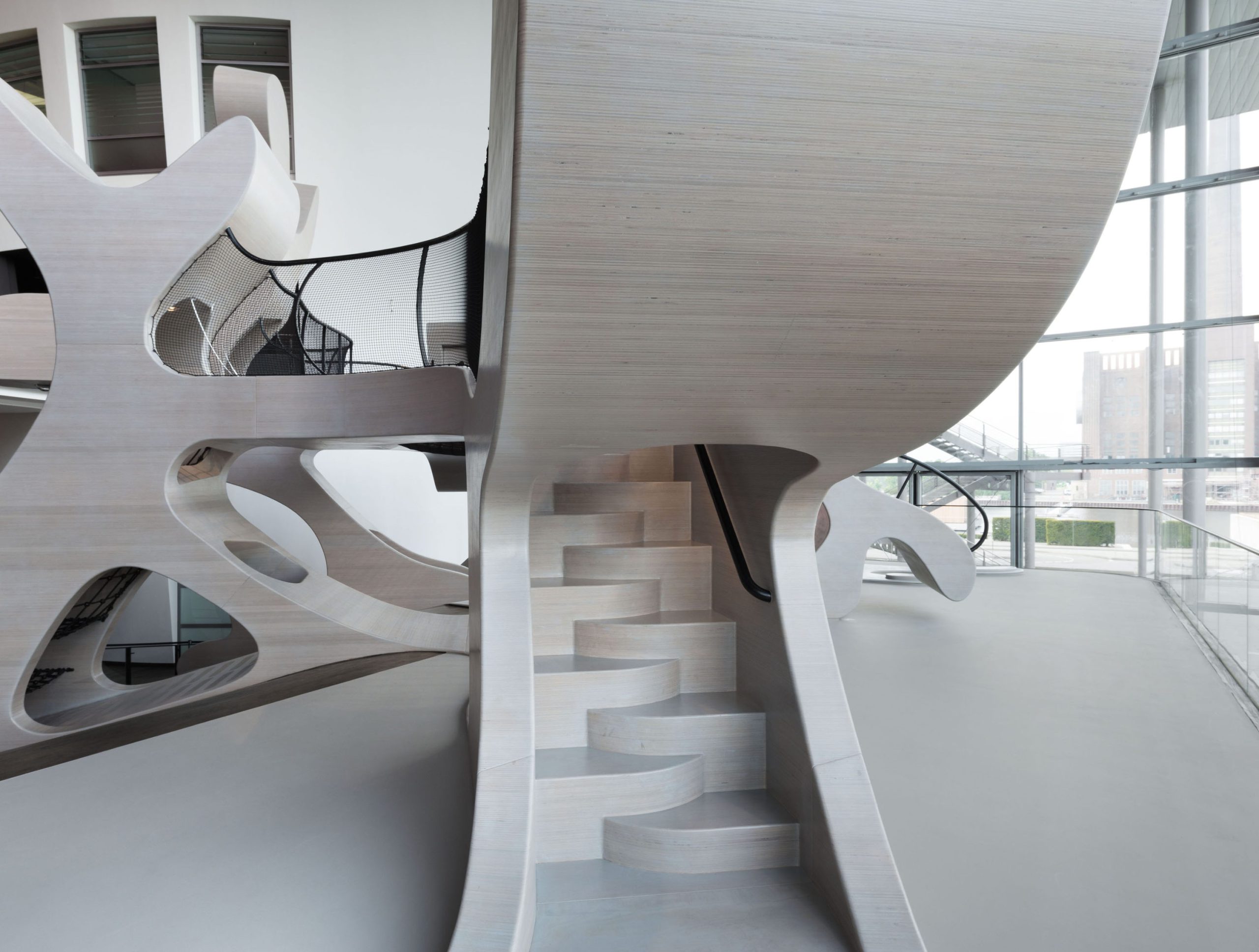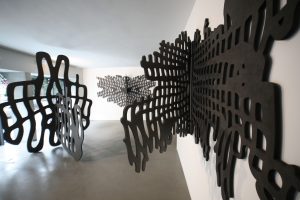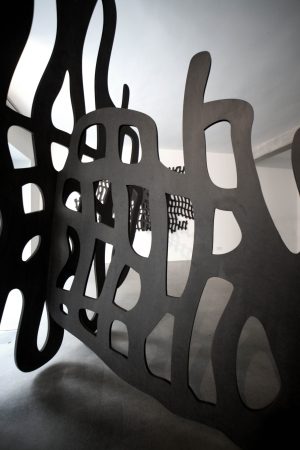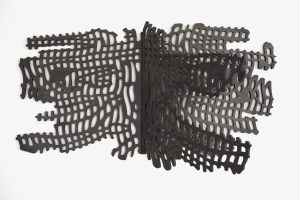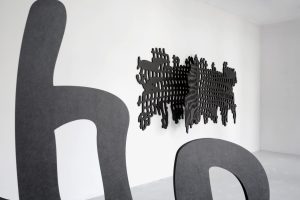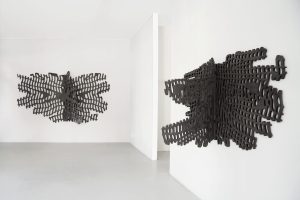Learning spaces are an important part of imparting knowledge to younger visitors at the Autostadt in Wolfsburg. A cooking studio, workshops, media spaces, and the movement sculpture are part of the overall exhibition “People, Cars and What Moves Them.”
Project:
Mobiversum
Year:
2012 – 2013
Location:
Wolfsburg, Germany
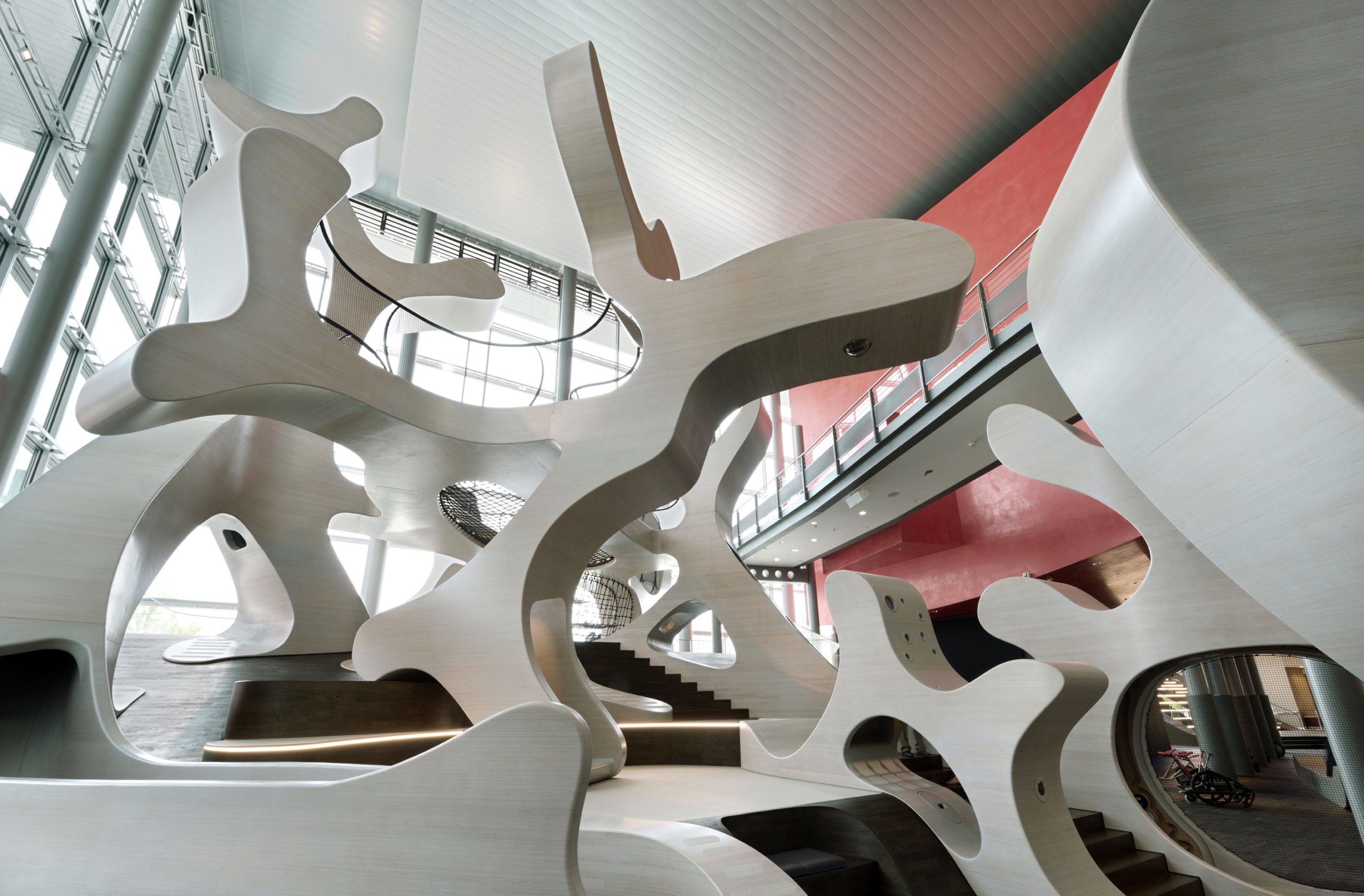
In 2013, J. MAYER H. designed MobiVersum as a new interaction surface for young visitors to Autostadt Wolfsburg, integrated as part of the overall context of Autostadt: “People, Cars, and What Moves Them.”
A playful learning landscape was developed for a wide range of experiences in dialog with the exhibition Level Green shown on the floor above. MobiVersum provides an active introduction to the subject of sustainability in all its facets for children of all ages: from the issue of mobility, joint learning and understanding, to courses in cooking. In collaboration with Renate Zimmer (professor, Institut für Sport- und Bewegungswissenschaft at Universiät Osnabrück) a large movement sculpture was created that is unique in terms of its design and the challenges it presents to children’s motor skills. Depending on their individual level of development, children can interact freely with the installation on various levels on their own or with their siblings or parents, engaging with the challenges presented by the sculpture for their motor skills.
The shape of the imaginative, playful structures of solid wood are reminiscent of roots and tree trunks under the luscious branches of Level Green. The sculptures, which can be used and entered, structure diversified spatial zones with different thematic emphases and inspire the children’s curiosity to discover and explore. Children as tomorrow’s consumers can thus learn early on the importance of a responsible approach to the world’s resources, for they represent our ecological, economic and social future.
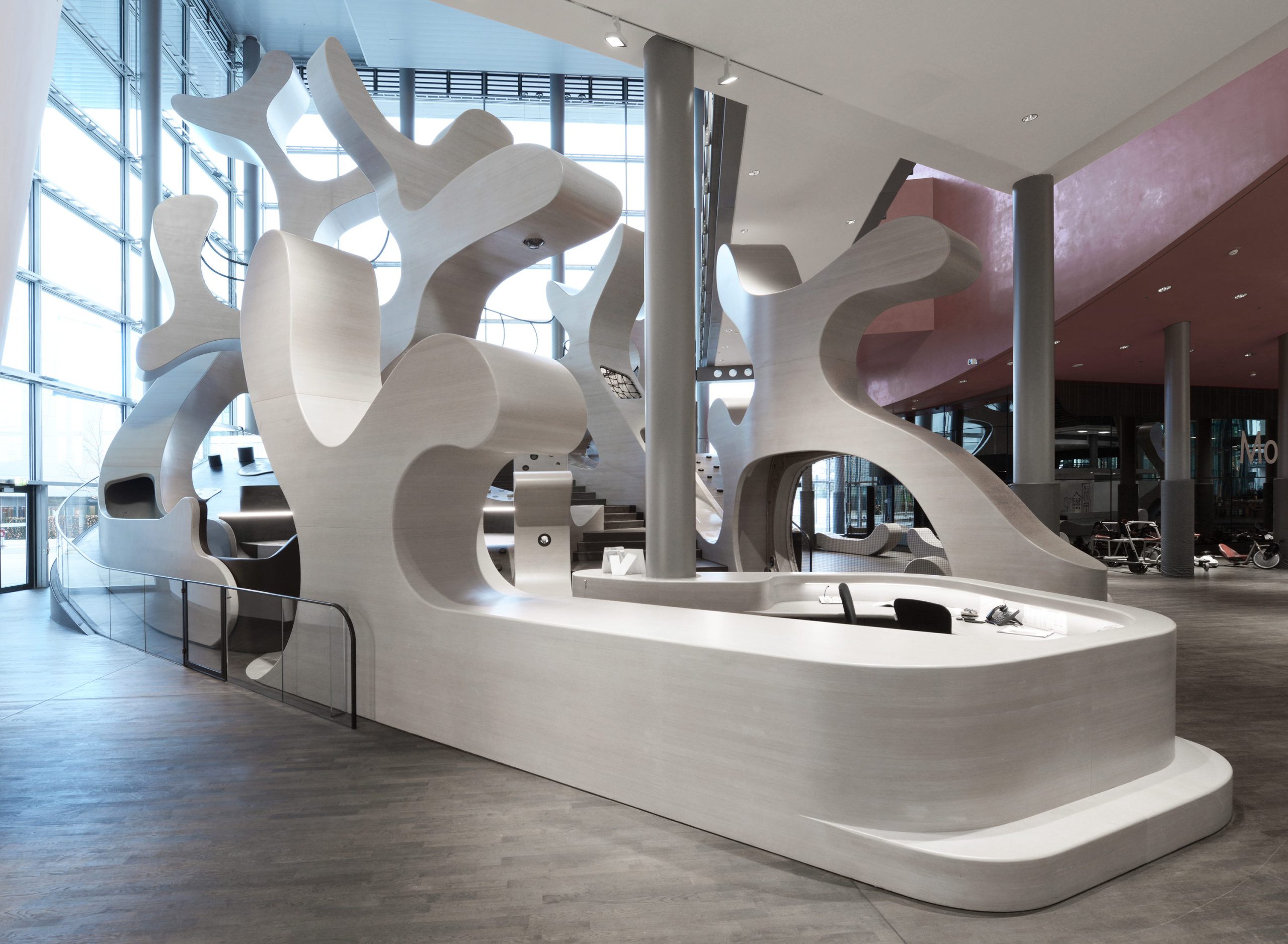
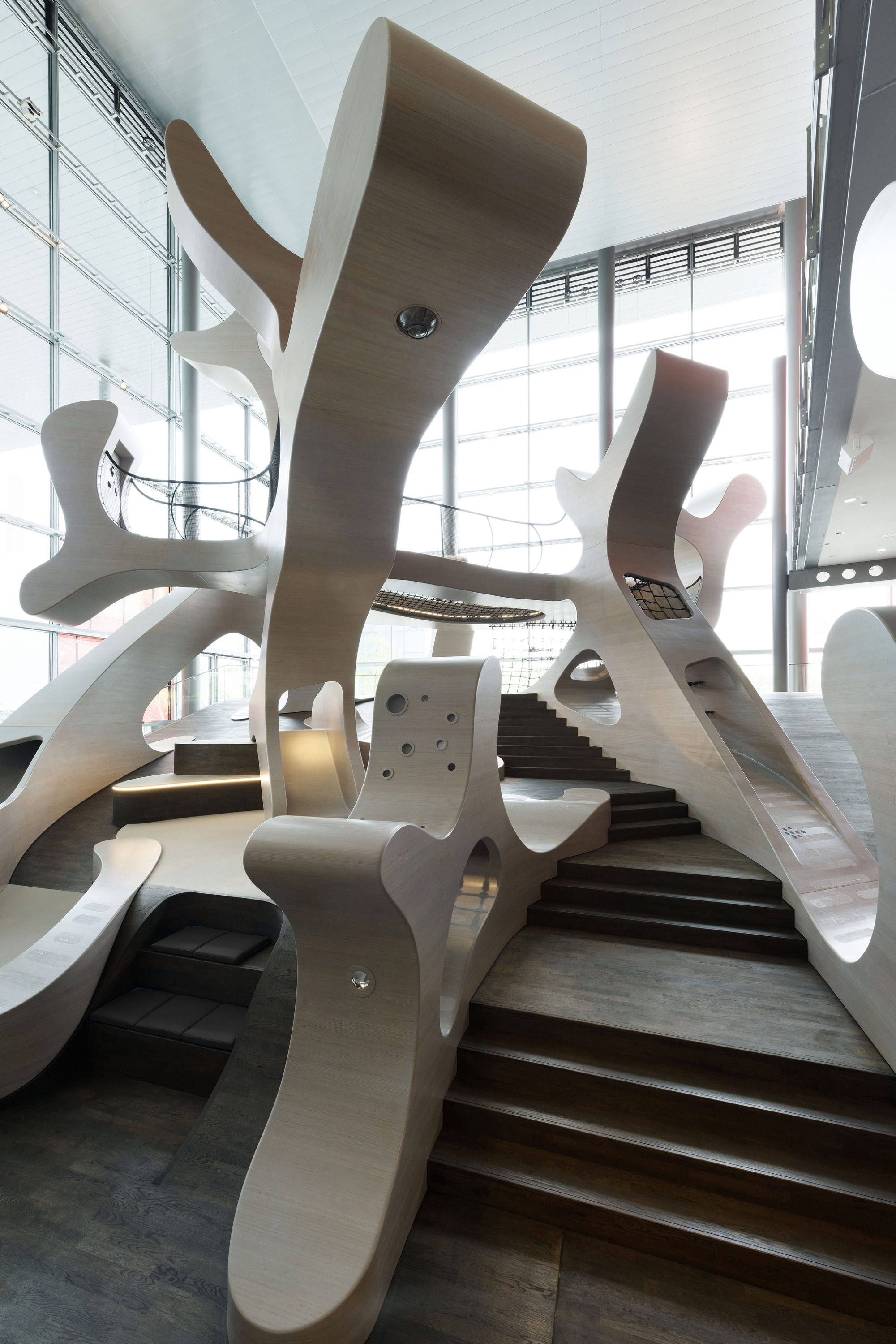
Client:
Autostadt GmbH
Partner in charge:
Jürgen Mayer H.
Team:
Christoph Emenlauer
Gal Gaon
Jesko M. Johnsson-Zahn
Simon Kassner
Marta Ramírez Iglesias
Alexandra Virlan
Collaborations:
Architect on site: Jablonka Sieber Architekten
Structural Engineers: SFB Saradschow Fischedick
Wood Construction: SJB.Kempter.Fitze AG
Building Service Engineers: Brandi IGH
Kitchen Engineer: Martin Scherer
General contractor: Lindner Objektdesign GmbH
Contractor wood construction: Hess Timber
Lighting Concept: Lichttransfer
Photographer:
Uwe Walter
