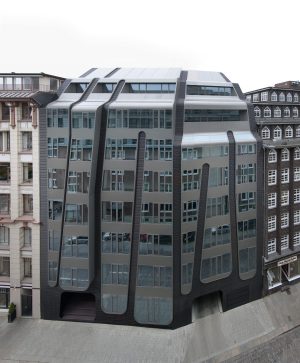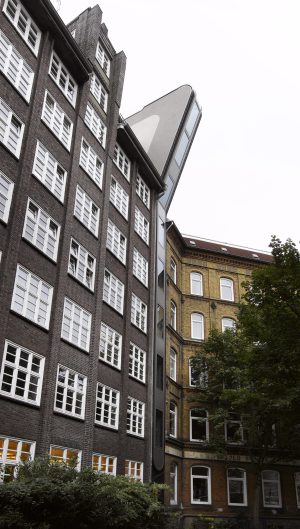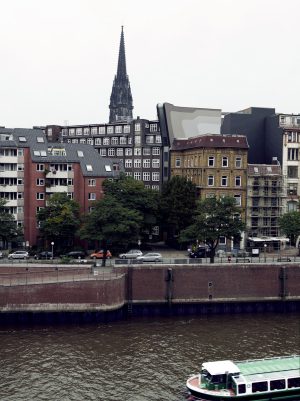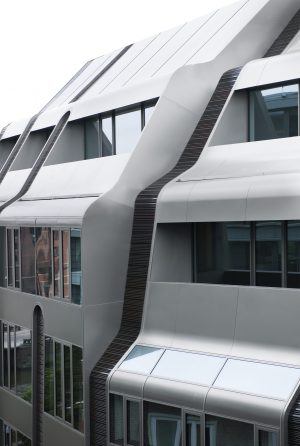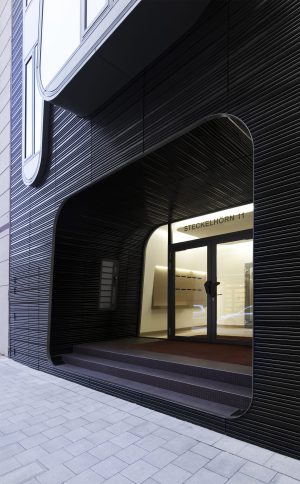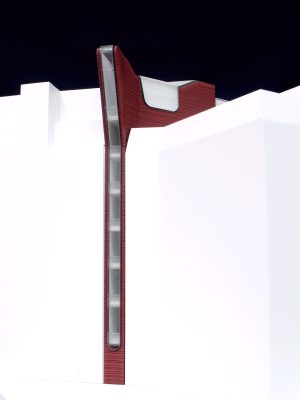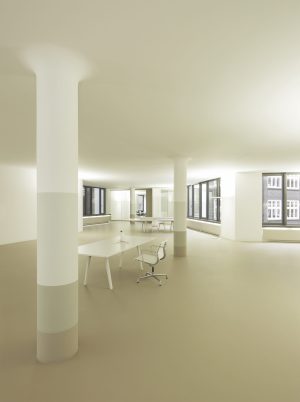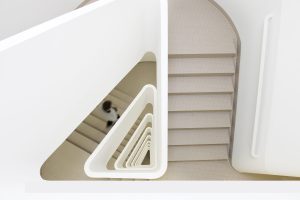This lively, urban residential area is located at a former postal center in downtown Düsseldorf. Three high rises anchor the new neighborhood in the city’s skyline.
Project:
Living Central
Year:
2017 – approx. 2024
Location:
Dusseldorf, Germany
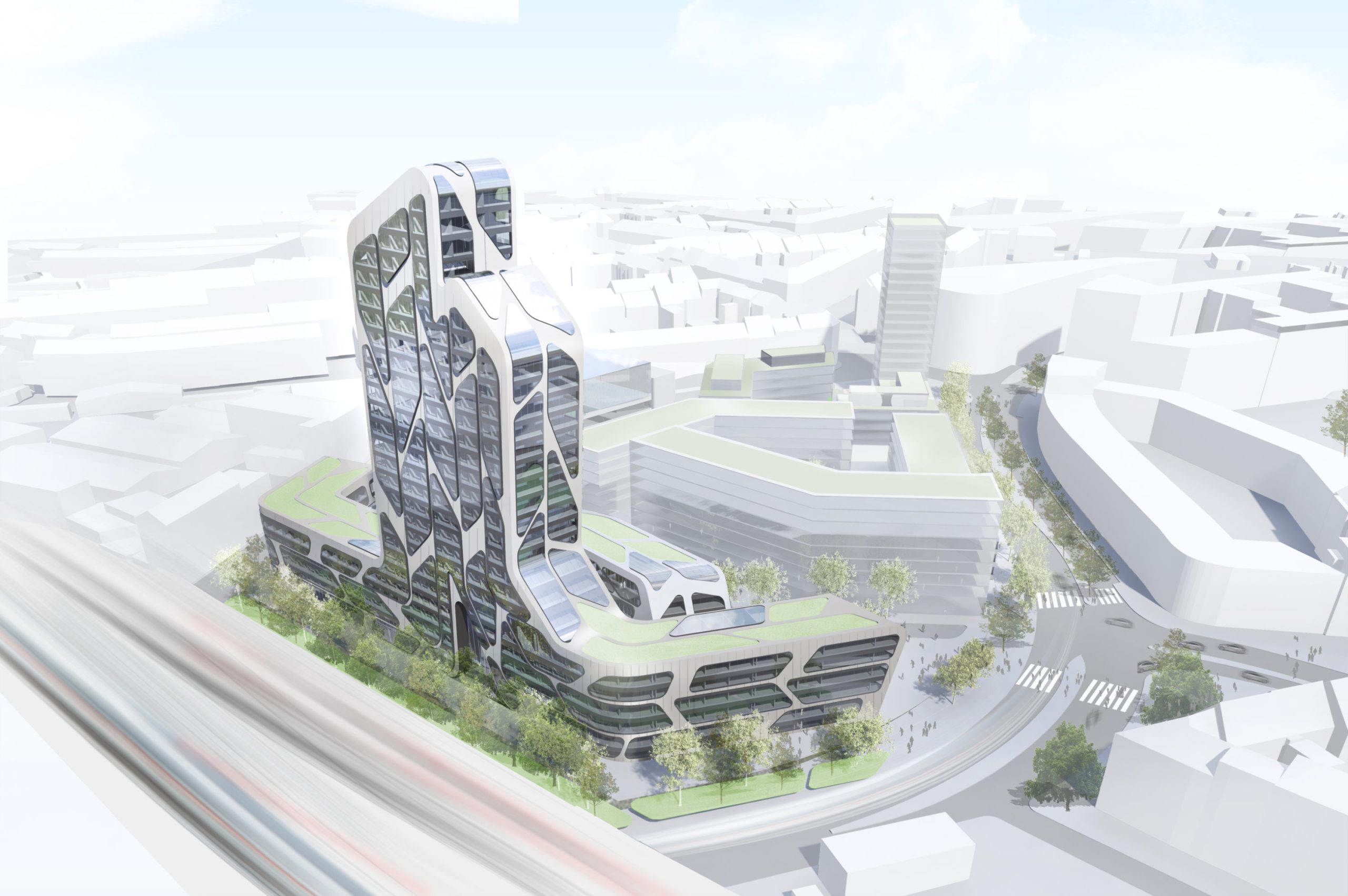
Urban development block with a high rise for office, hotel, wellness and commercial use. In a three-level peer review process that resulted in two first-prize winners, an urban planning concept was developed for the area of the former post office on Erkrather Strasse. Living Central is to serve as the future link between the Hauptbahnhof central station and Tanzhaus NRW/Capitol, becoming a lively city neighborhood for living and working. In addition to offices and a hotel, the trend-setting urban design also provides for both privately financed and government subsidized public housing. Other plans include space for a day care center and other service providers. The urban plan for Living Central envisions three building blocks. The office of J.MAYER.H, one of the two prizewinners, will realize the commercial block including the office/hotel high rise. The planned high rise will grow like a sculpture from one of the enclosing peripheral developments. A peripheral structure unifies Living Central as a cohesive urban plan, creating a striking conclusion to the city’s cultural boulevard.
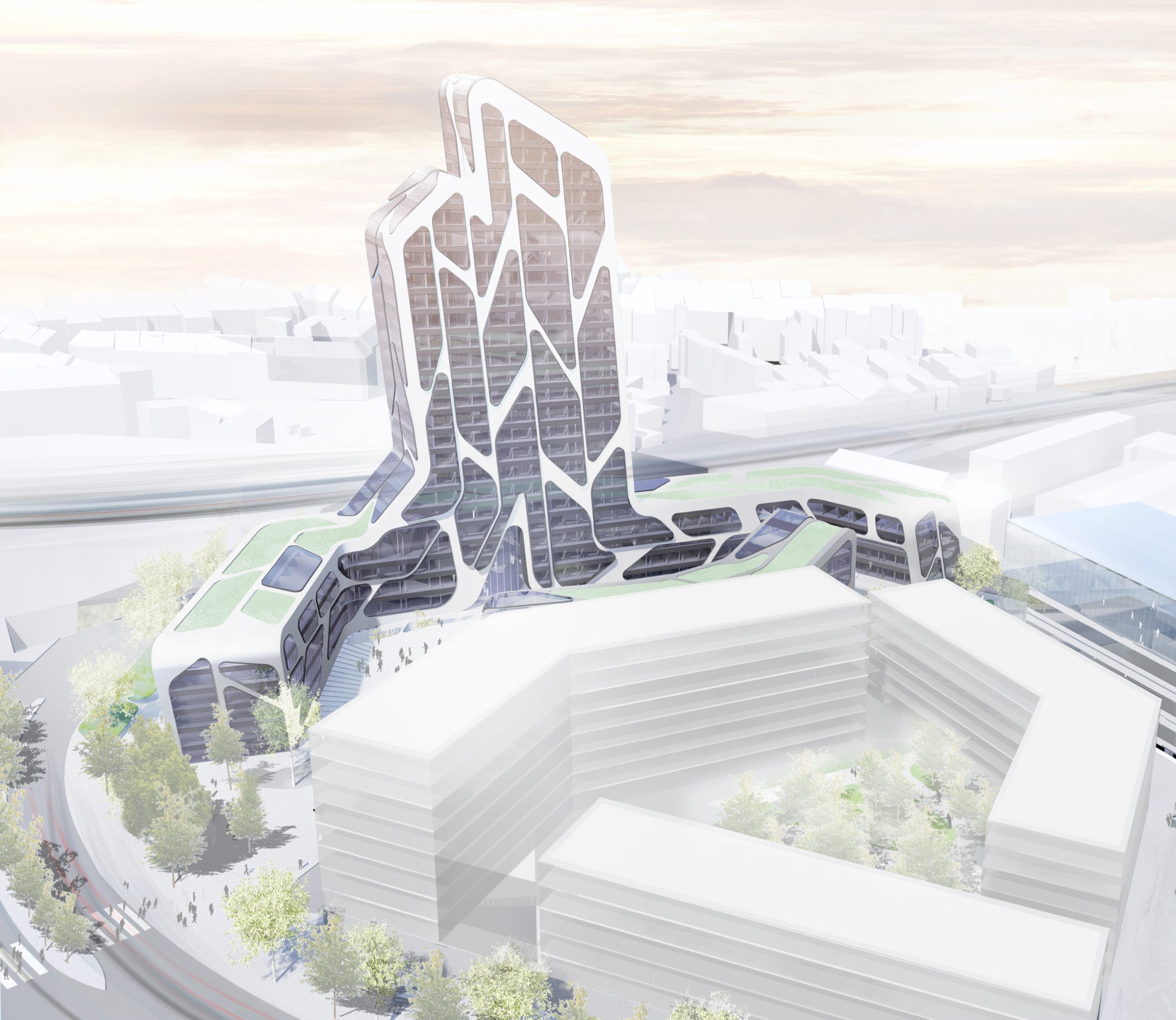
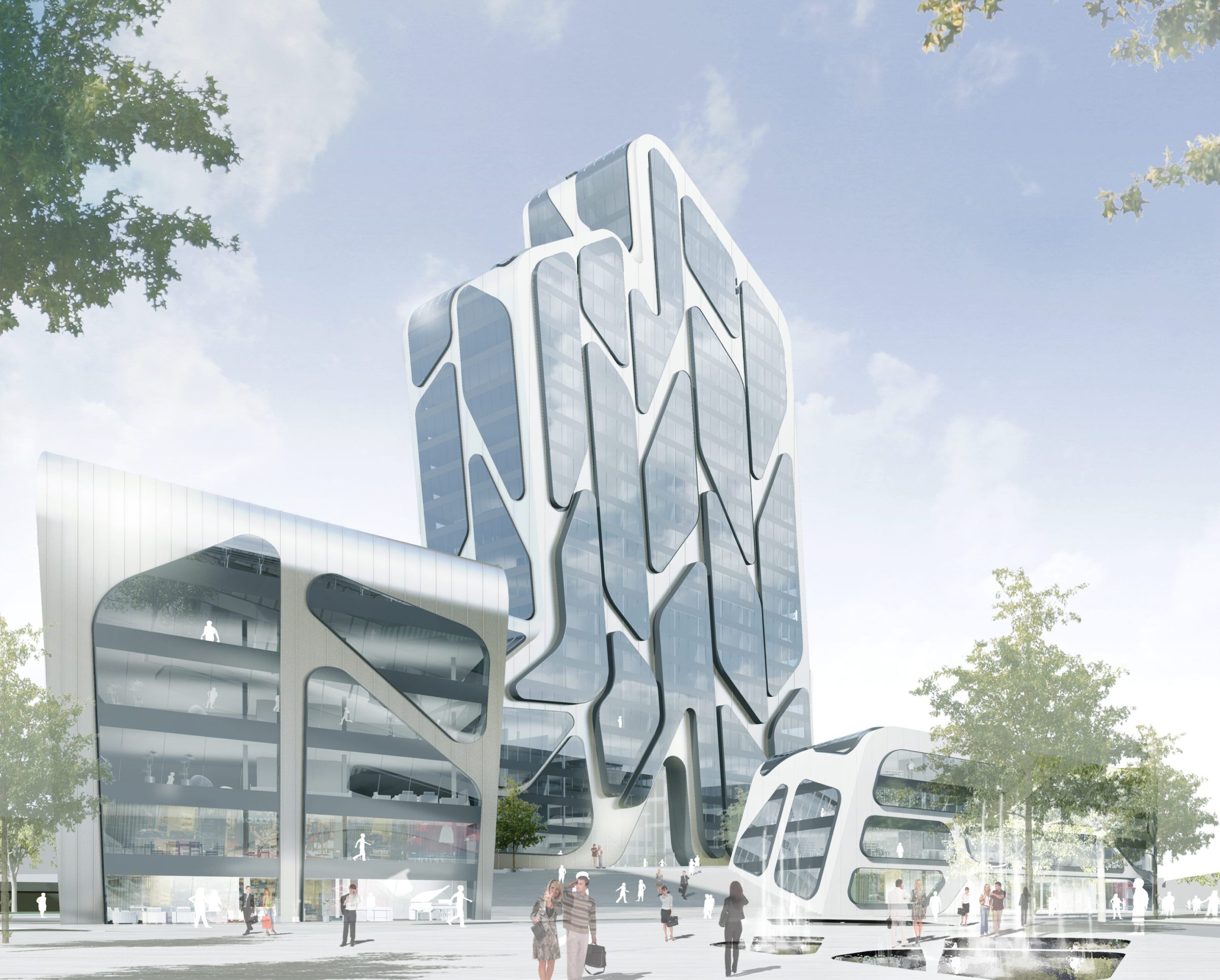
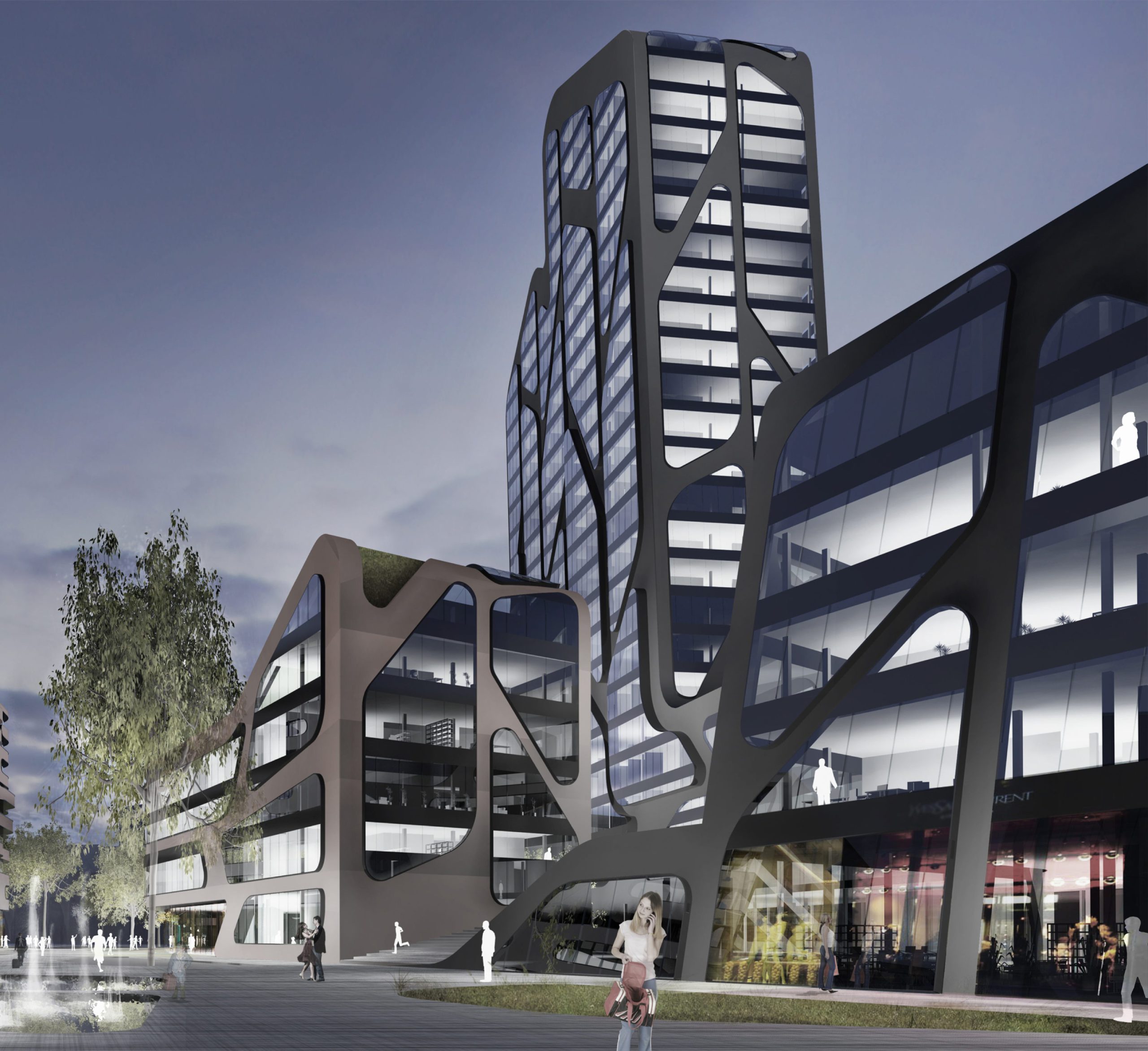
Client:
Lorac Investment Management, Luxemburg
Partner in Charge:
Jürgen Mayer H.
Andre Santer
Team:
Dr. Paul Angelier
Max Margorskyi
Marta Ramirez Iglesias
Competition Team:
Simon Kassner
Max Reinhardt
Hugo Reis
Jan-Christoph Stockebrand
Collaborations:
Structure and facade planning: Knippers Helbig, Stuttgart
Climate and energy concept: Transsolar, Stuttgart
Traffic consultant: GRI Gesellschaft für Gesamtverkehrsplanung, Berlin
