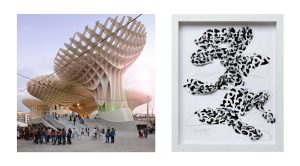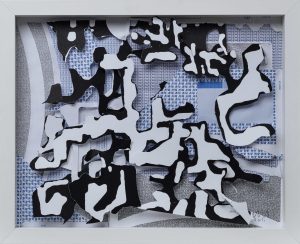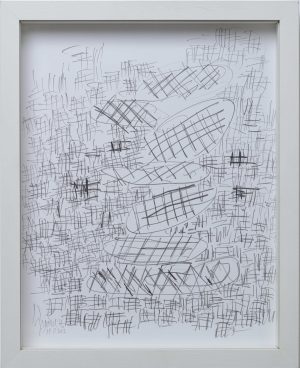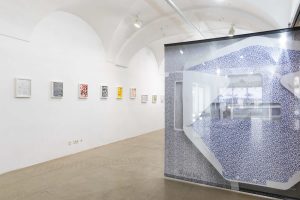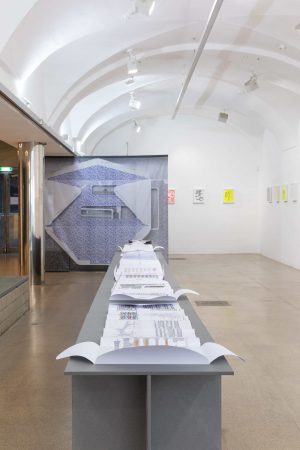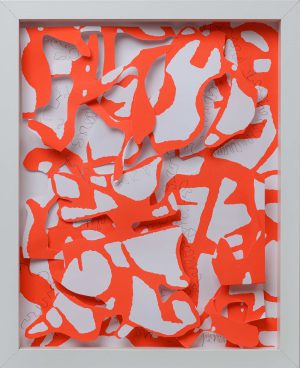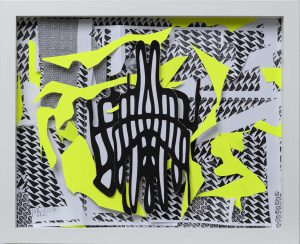Campus
With its diagonal hybrid structure and wood beams, this design provides a spatial equivalent for the new reality of a networked office environment. In this design for the main building at IGZ headquarters, technological innovation and references to the surrounding architecture combine, anchoring it in its rural environment with a sustainable future in mind.
Project:
IGZ Campus Falkenberg
Location:
Falkenberg, Germany
Year:
2018 – 2020
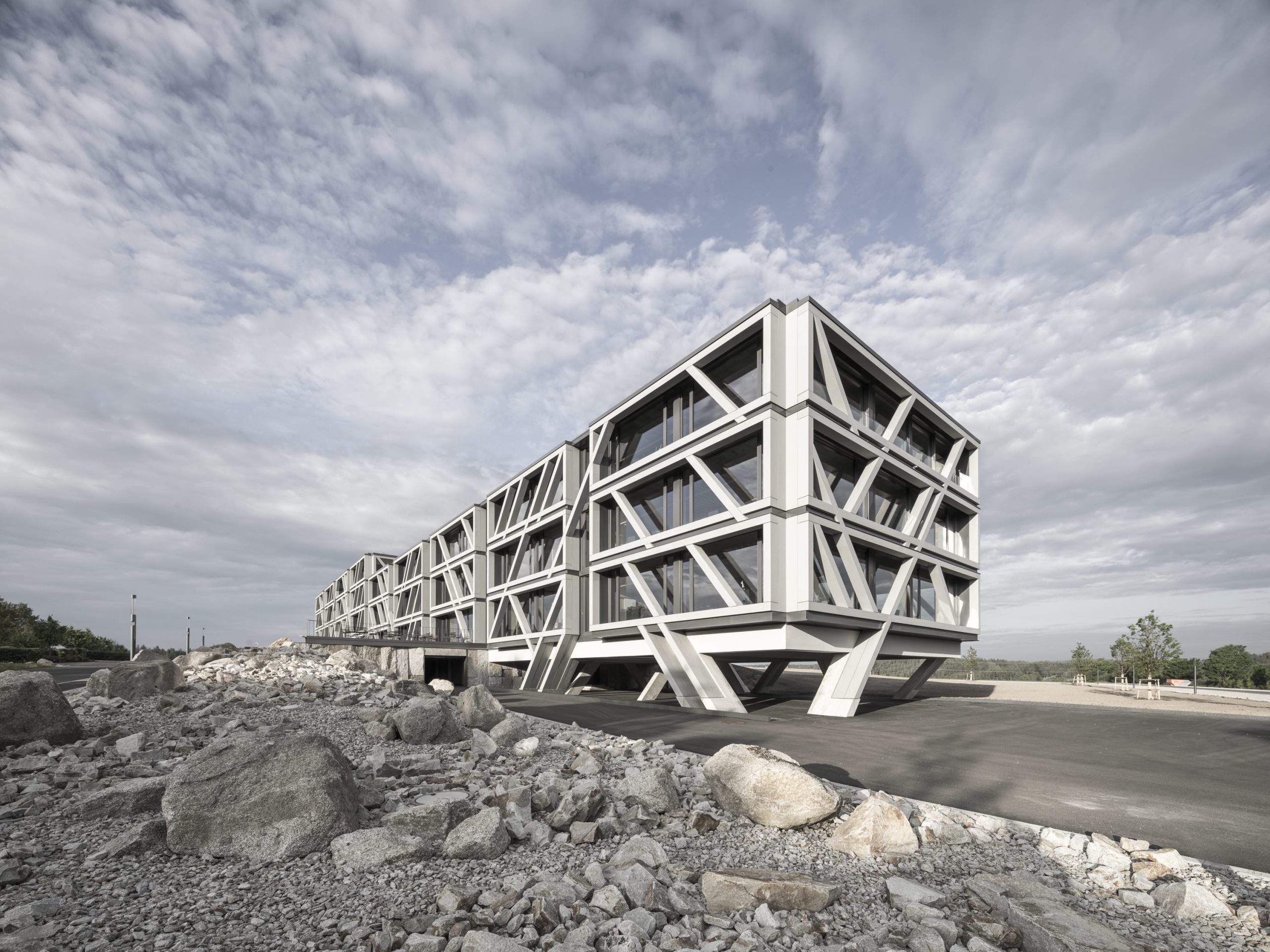
J. MAYER H. won the design for the main building of the IGZ campus at an invited competition. The building is the first new construction of the site’s extended masterplan. Reaching over 120m in length and sitting at the highest point of the site, the new construction complements existing company-owned buildings, creating a harmonious ensemble. Further structures are planned for the company restaurant, an innovation center and other office buildings, which, like the main building, focus clearly and precisely on the site’s surroundings. The construction was built using local materials like granite and wood, typical of the Upper Palatinate region.
Innovative construction engineering techniques ensure a holistic approach to the building concept. Priority was given to providing a regenerative energy supply using geothermal energy and photovoltaic systems. The new IGZ building is an example of how construction in rural areas is not only reserved for agriculture, tourism or local recreation. Instead, in this age of “New Work” (Work 4.0), the new headquarters of “IGZ-The SAP Engineers”, allows them to strengthen their local ties and reaffirm their presence as an innovative and responsible employer in the region.
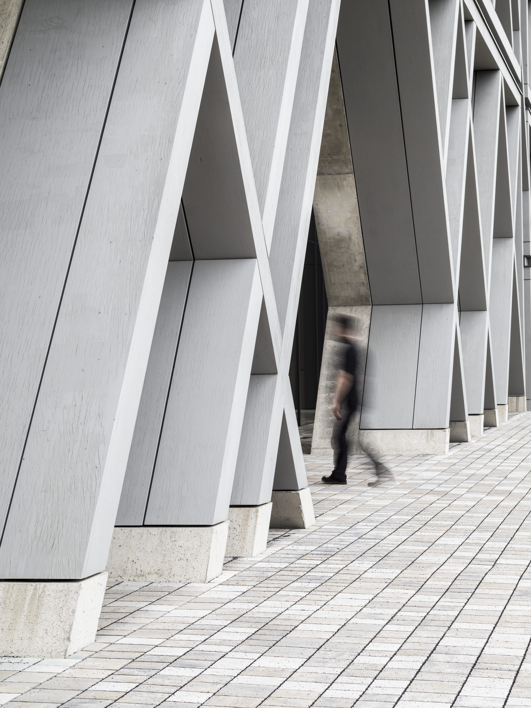
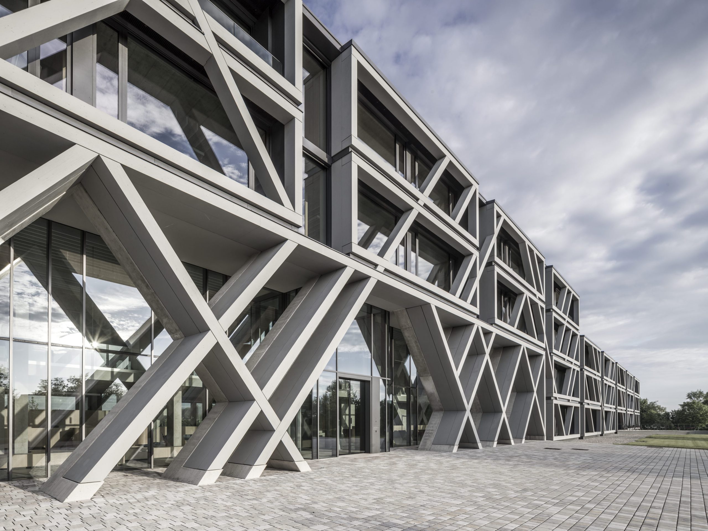
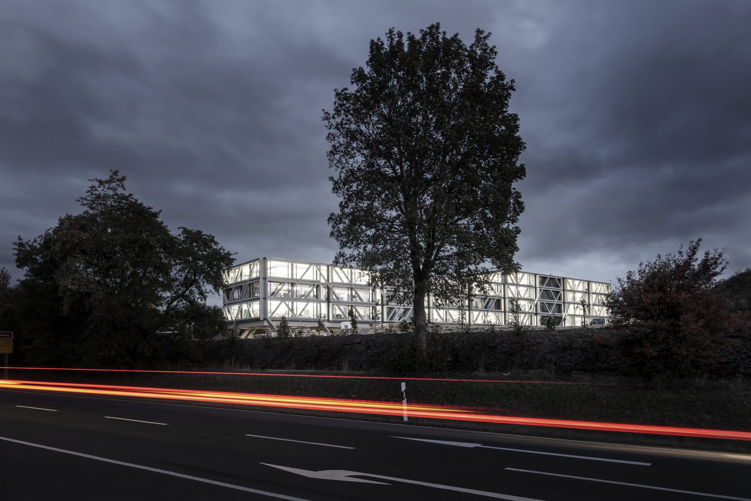
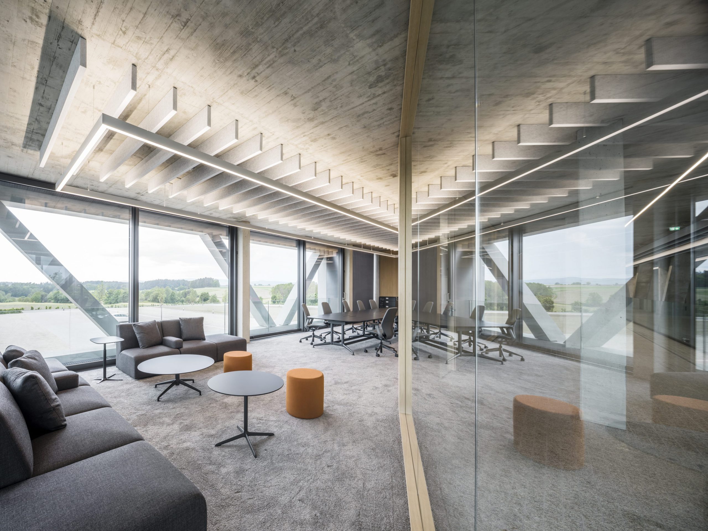
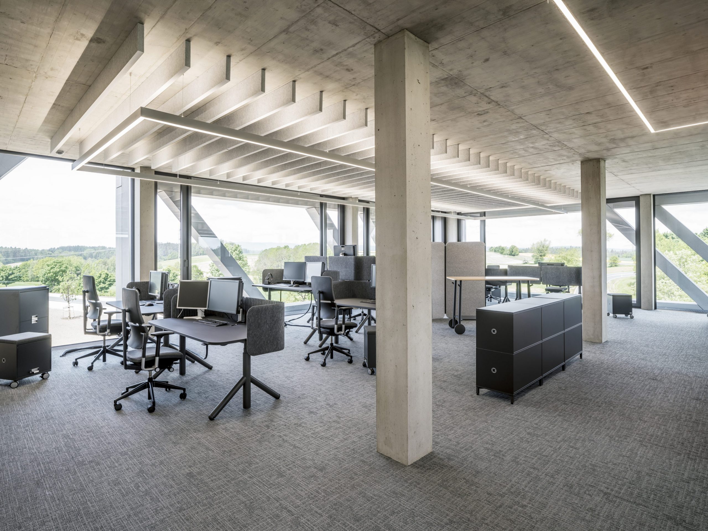
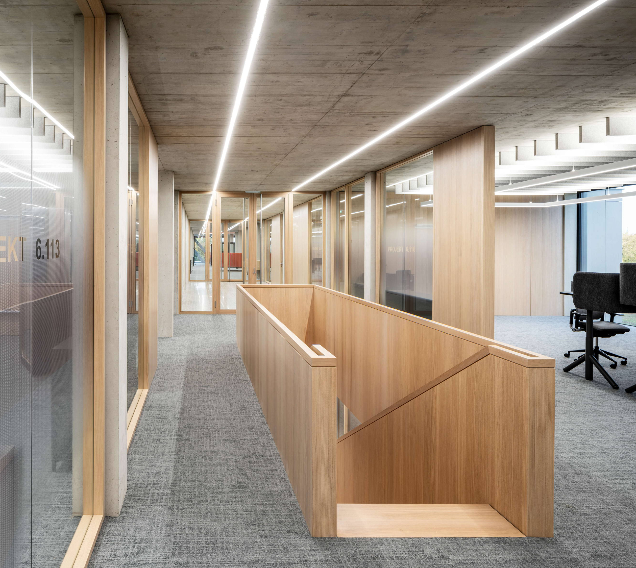
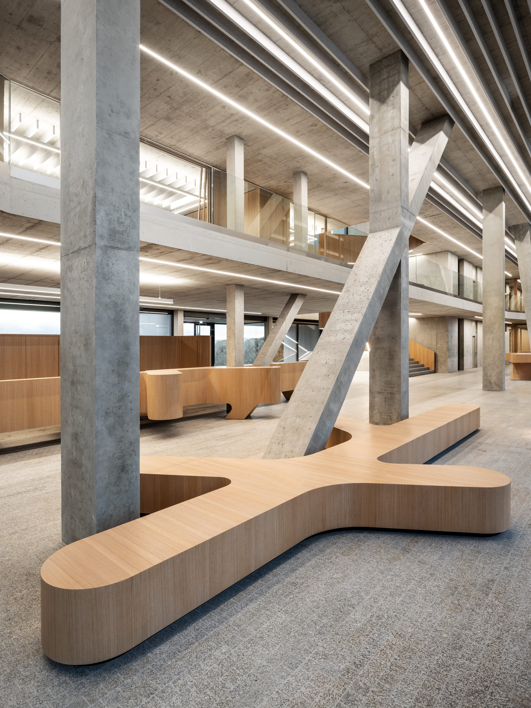
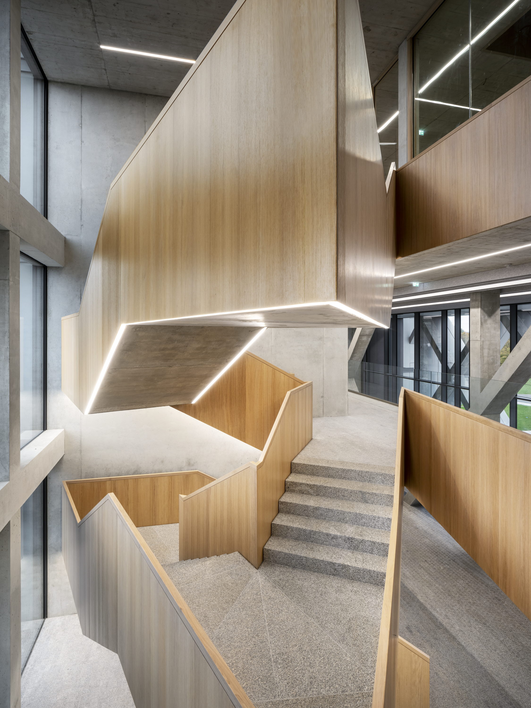
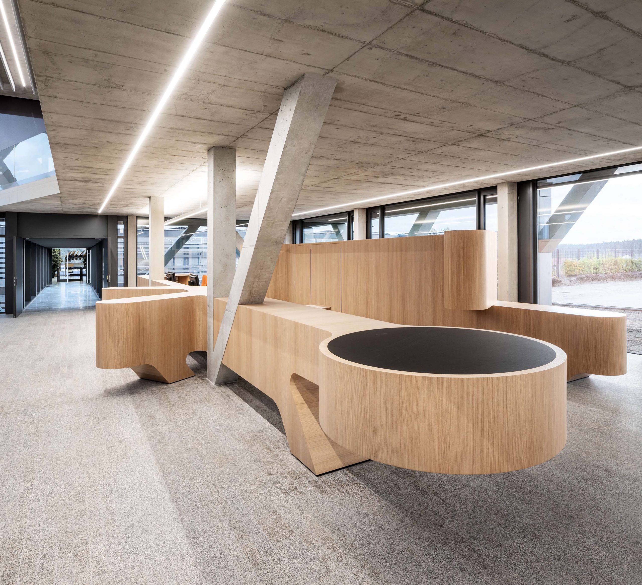
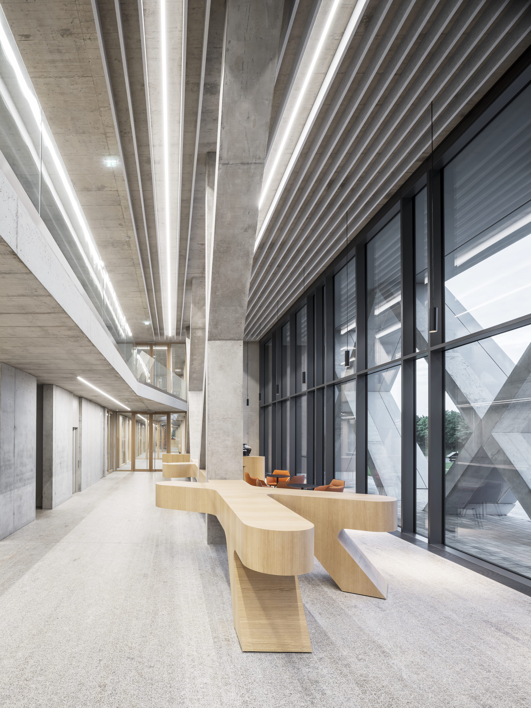
Client:
GZ Immo GmbH
Partner in charge:
Hans Schneider
Jürgen Mayer H.
Team:
Elina Kolarova
Mehrdad Mashaie
Mariya Petrova
Collaborations:
Structural Engineers: Bodensteiner + Partner GbR
Building Service Engineers: Bodensteiner + Partner GbR
Building Physics: Grünwald + Ach GmbH, Weiden und Ingenieurbüro Zeitler
Fire Prevention Engineers: Gerhard Schmidt
Landscape Architects: S H L Architekten und Stadtplaner
Interior Design Partner: Steelcase, Raumhaus Berlin, Kvadrat, Brunner
Acoustics: Soundcomfort
Photographer:
David Franck
Eurasian Prize 2021, Winner
DAM Prize 2022, shortlisted
Archdaily, building of the year 2022, nominee
