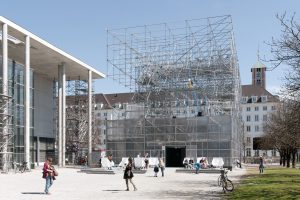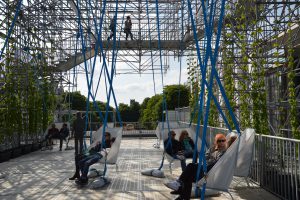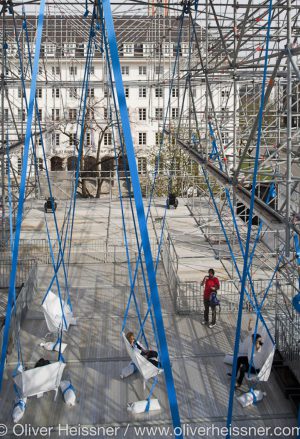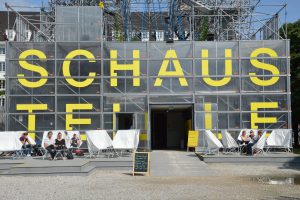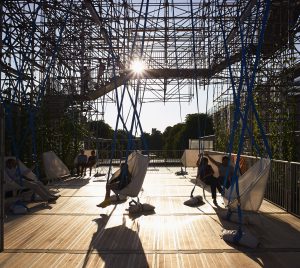This open fluid and flexible office space reflects the aquatic landscape of the Hamburg’s Aussenalster.
Project:
ADA1
Year:
2005 – 2007
Location:
Hamburg, Germany
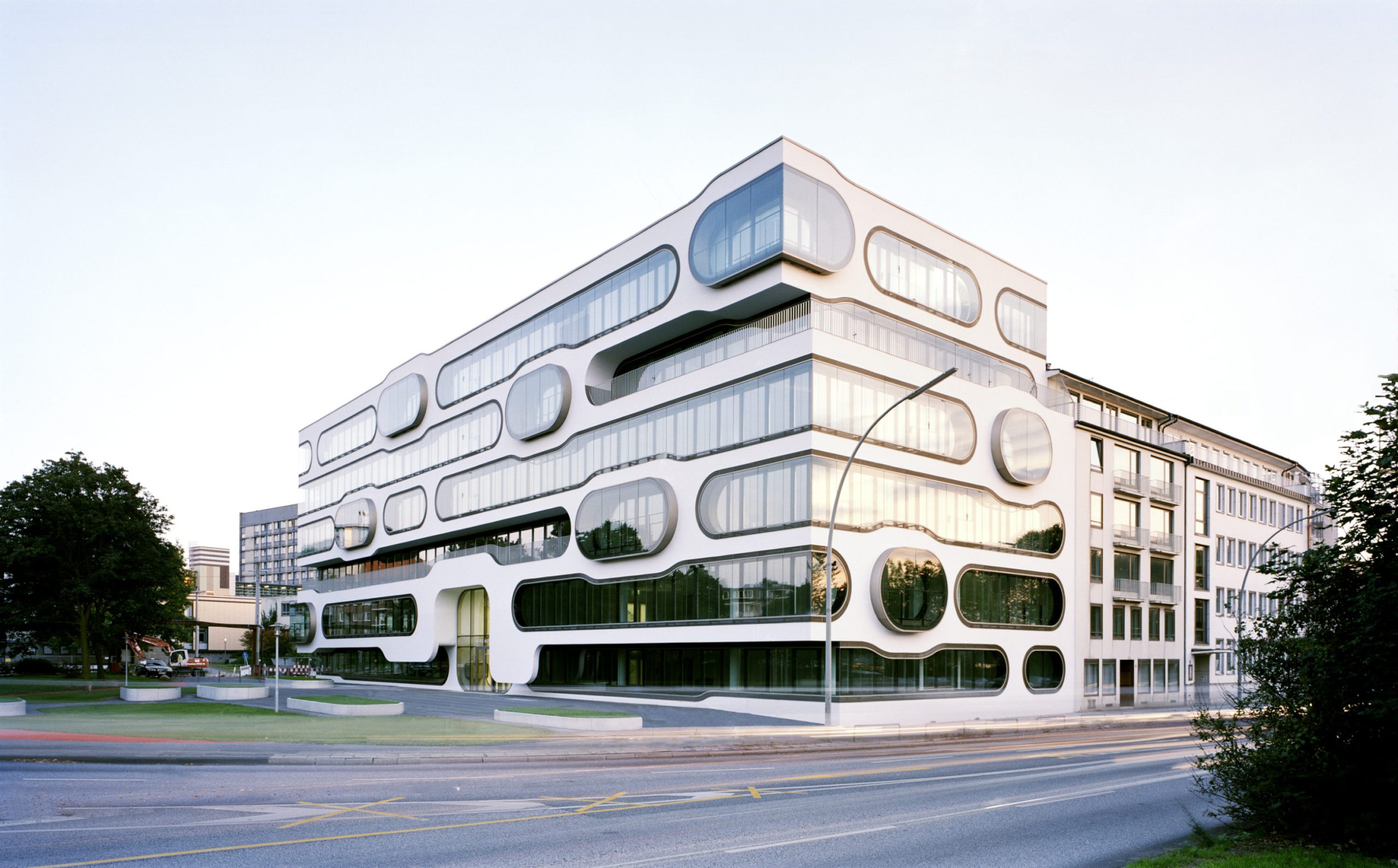
The building site is situated at the intersection between Hamburg’s lively downtown and the surrounding landscape rich in water and mature trees. It is at the transition from city to nature, and the gateway building to the bustling metropolitan core. The horizontal striped façade with its floating “eyes” celebrates the view onto this unique context. A public park in front of the building continues the design strategy of the façade into the landscape. The “eyes” in the façade and the platforms in the park form places to meet and contemplate. The office spaces serve both a generic spatial layout and specific moments related to the “eyes.” Large spans provide for various office layout configurations in combination with balconies and climatically tempered outdoor spaces of the “eyes.” The office building An der Alster 1 links interior and exterior spaces to the public park in front of the building and to the city context of Hamburg, becoming a new anchor on the prestigious Aussenalster waterfront.
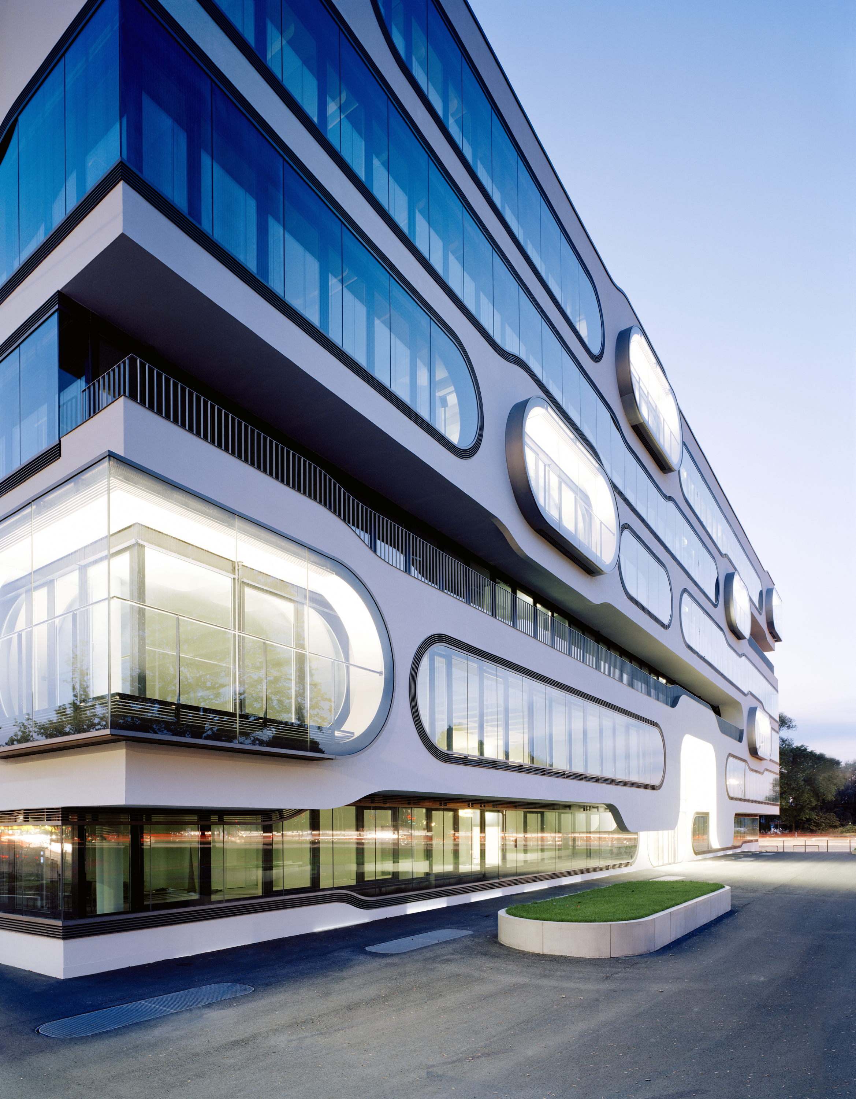
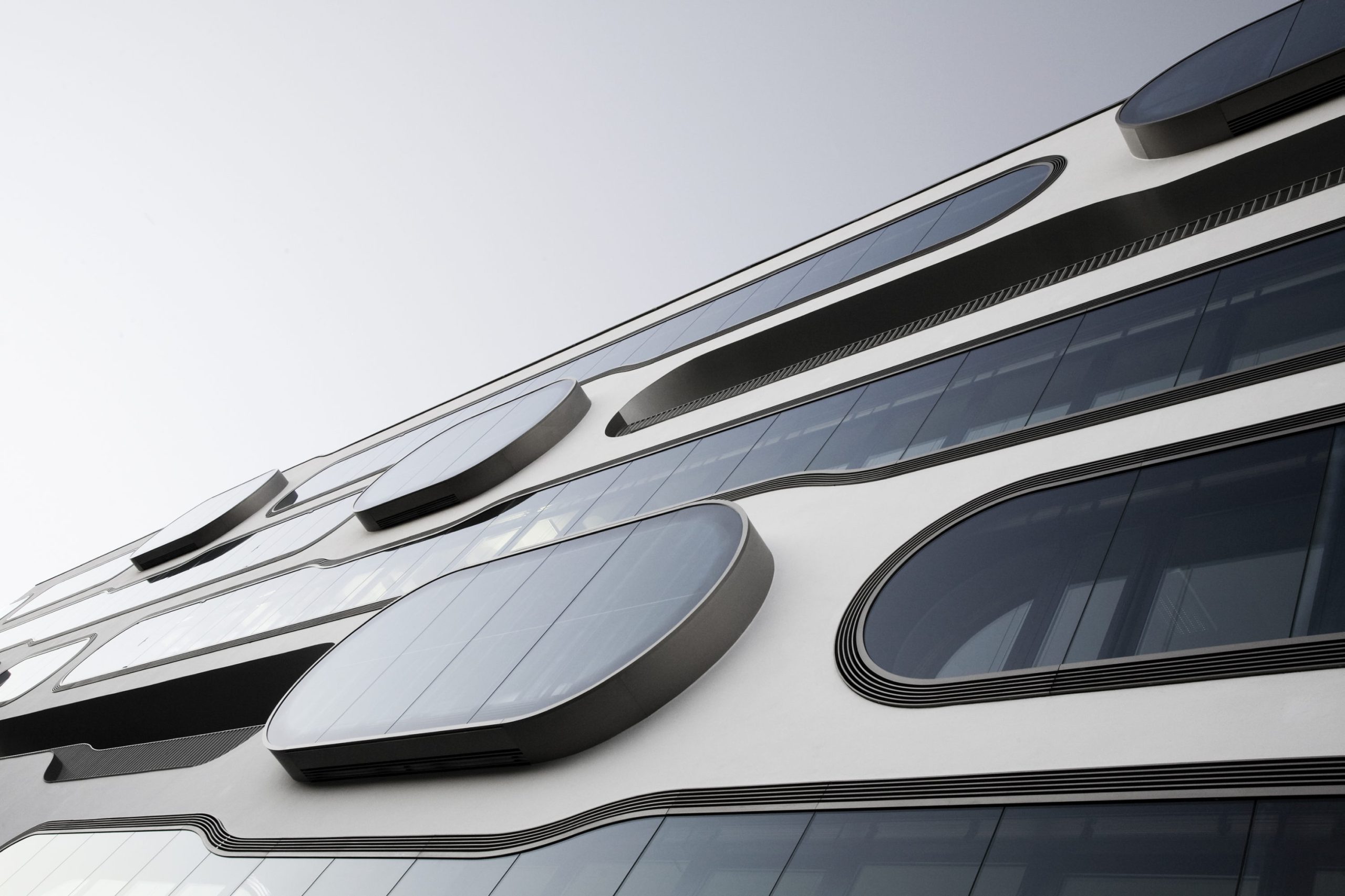
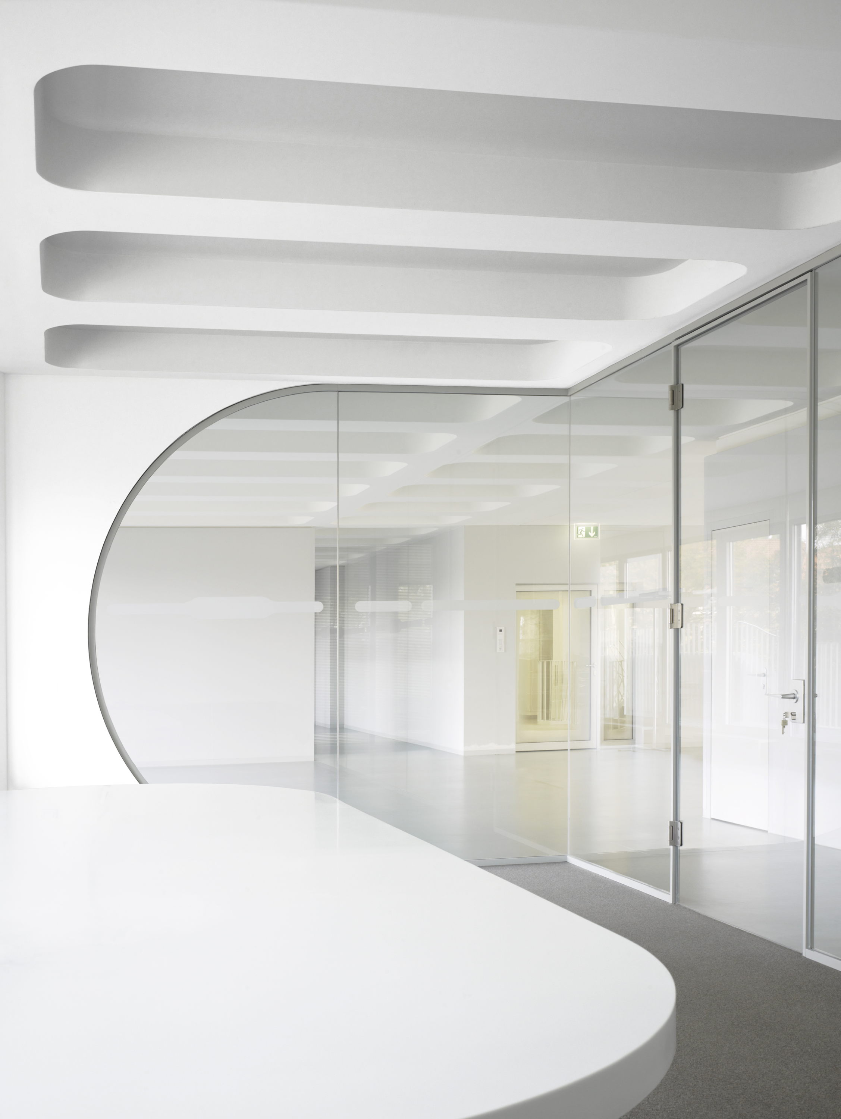
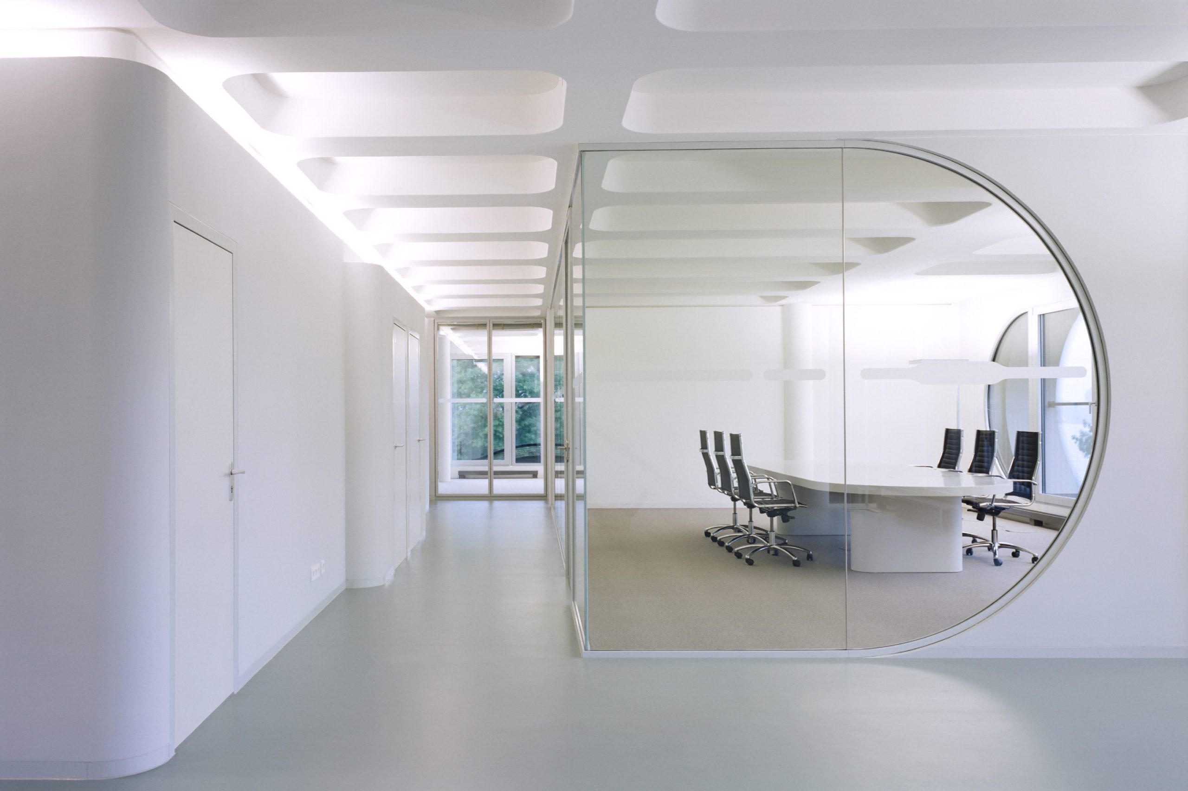
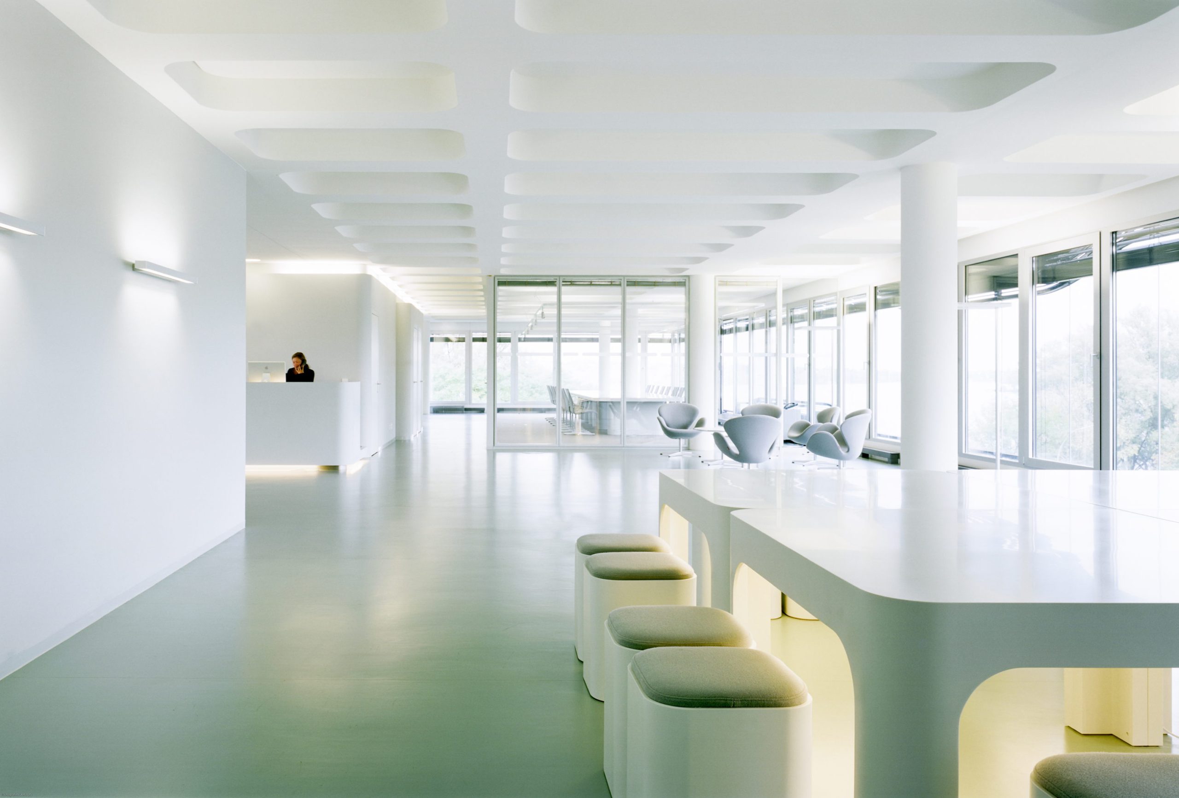
Client:
Cogiton Project Alster GmbH
Partner in charge:
Jürgen Mayer H.
Hans Schneider
Andre Santer
Team:
Marcus Blum
Wilko Hoffmann
Marta Ramirez Iglesias
Georg Schmidthals
Competition Team:
Marcus Blum
Klaus Küppers
Jan-Christoph Stockebrand
In collaboration with:
Freelance Architect: Sebastian Finckh
Architect on Site: Imhotep, Donachie und Blomeyer, Architekturbüro Franke
Structural Engineers: CBP
Building Service Engineers: Energiehaus, Sineplan
Building Physics: Santer Bauphysik
Fire Prevention Engineers: Hahn Consult
Facade Realization: App-Metallbau
Landscape Architects: Breimann & Bruun
Lighting Concept: Andres-Lichtplanung
Photographers:
Dirk Fellenberg,
fotografieSchaulin
BDA Hamburg Architektur Preis 2008, winner
